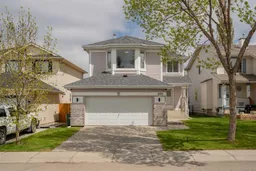Welcome to this charming and versatile home in the desirable community of Douglas Glen, Calgary. Ideally situated across from a peaceful green space, this property offers both tranquility and convenience, with easy access to nearby parks, pathways, shopping, and major roadways.
The main floor features an inviting open-concept layout, perfect for both everyday living and entertaining. The living room flows into a spacious dining area and a functional kitchen with plenty of counter space and cabinetry. From the dining area, step through patio doors onto a generous deck that overlooks the large backyard—ideal for summer gatherings, family playtime, or quiet evenings outdoors. This level also includes a convenient half bath and access to the double attached garage.
Upstairs, you'll find a bright and airy bonus room flooded with natural light—perfect as a second family room or play area. The upper level also offers three well-proportioned bedrooms and a full bathroom. The principal bedroom is a lovely retreat, complete with a private ensuite and plenty of closet space.
The finished basement adds exceptional value and flexibility, with two large rooms that can be used as additional bedrooms, home offices, a gym, or a rec/media room—tailored to suit your lifestyle needs.
With its cool, welcoming vibe and functional layout, this home is ready for you to move in and make it your own. Don't miss this opportunity to live in a well-established neighbourhood with so much to offer!
Inclusions: Dishwasher,Dryer,Electric Range,Microwave,Range Hood,Washer
 50
50


