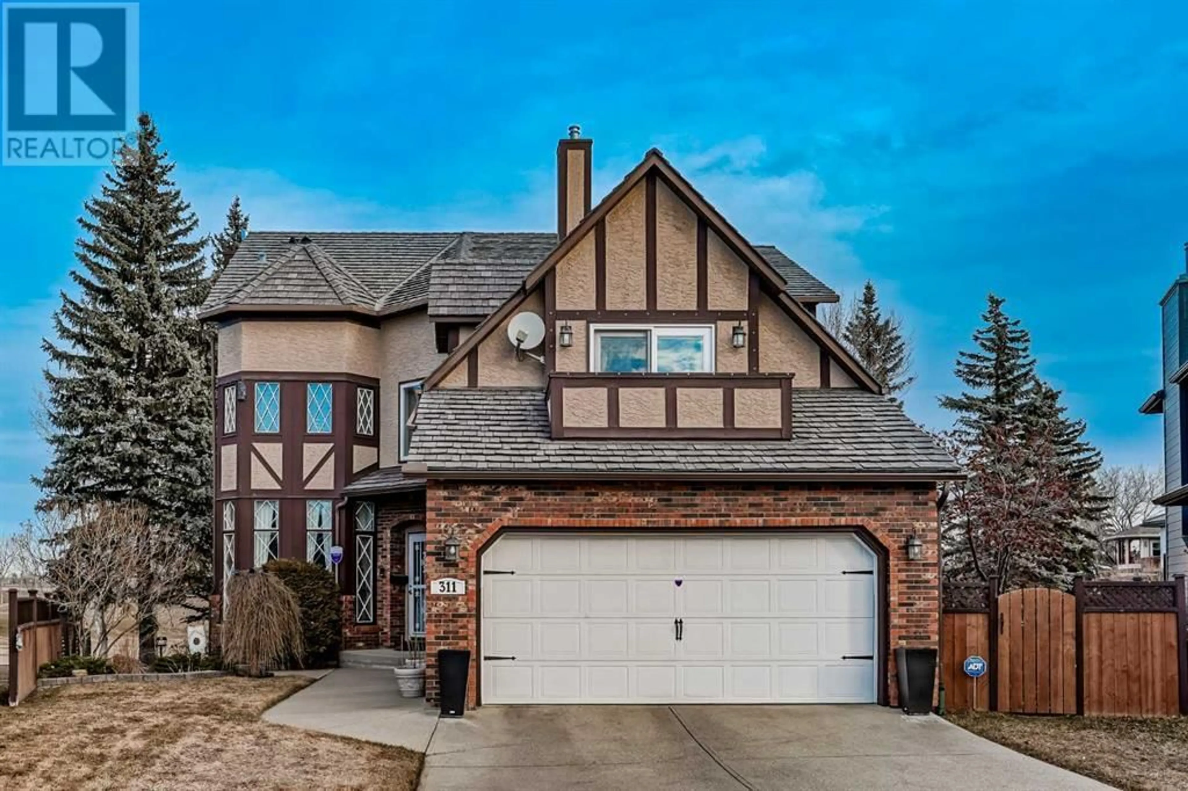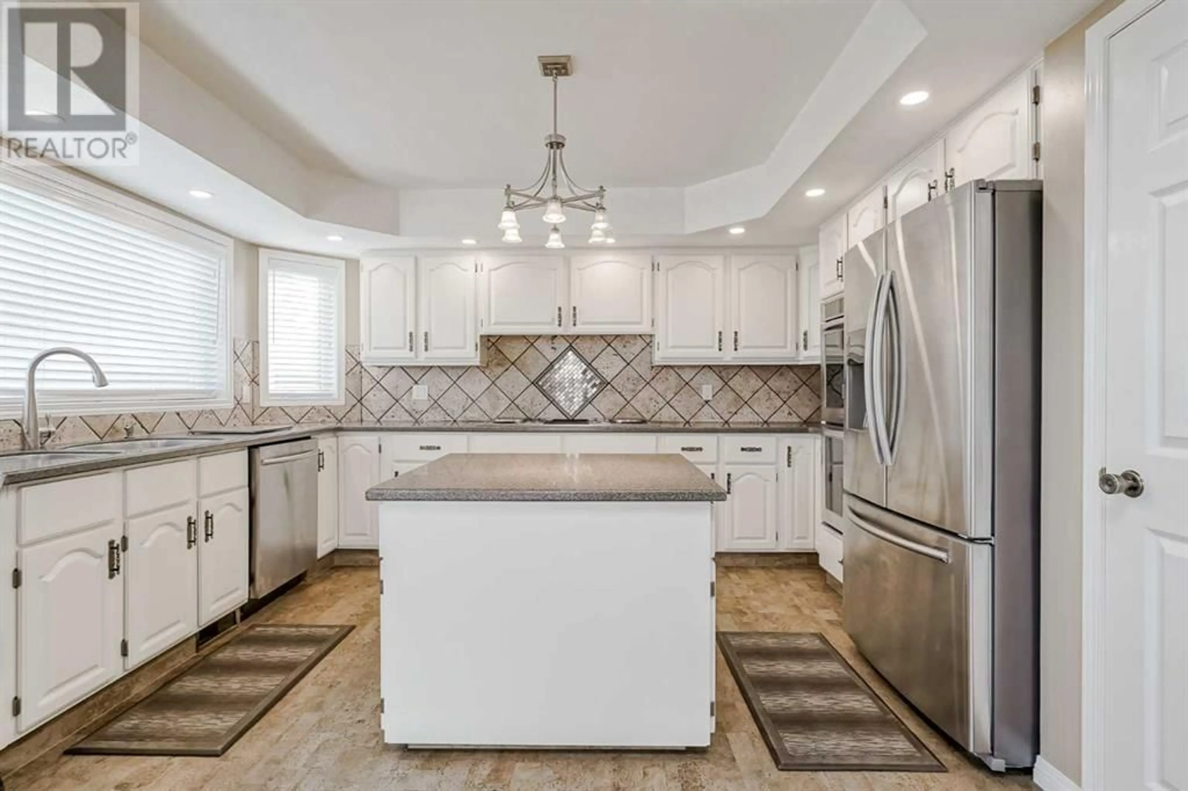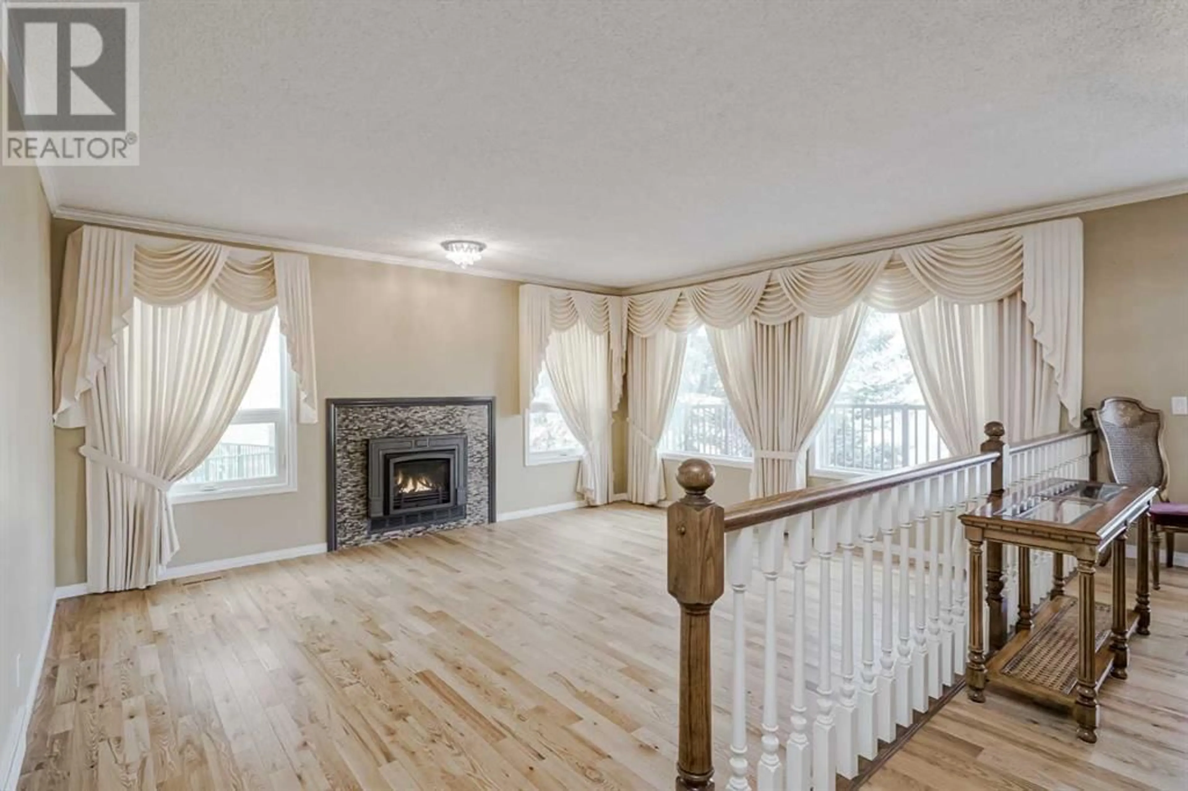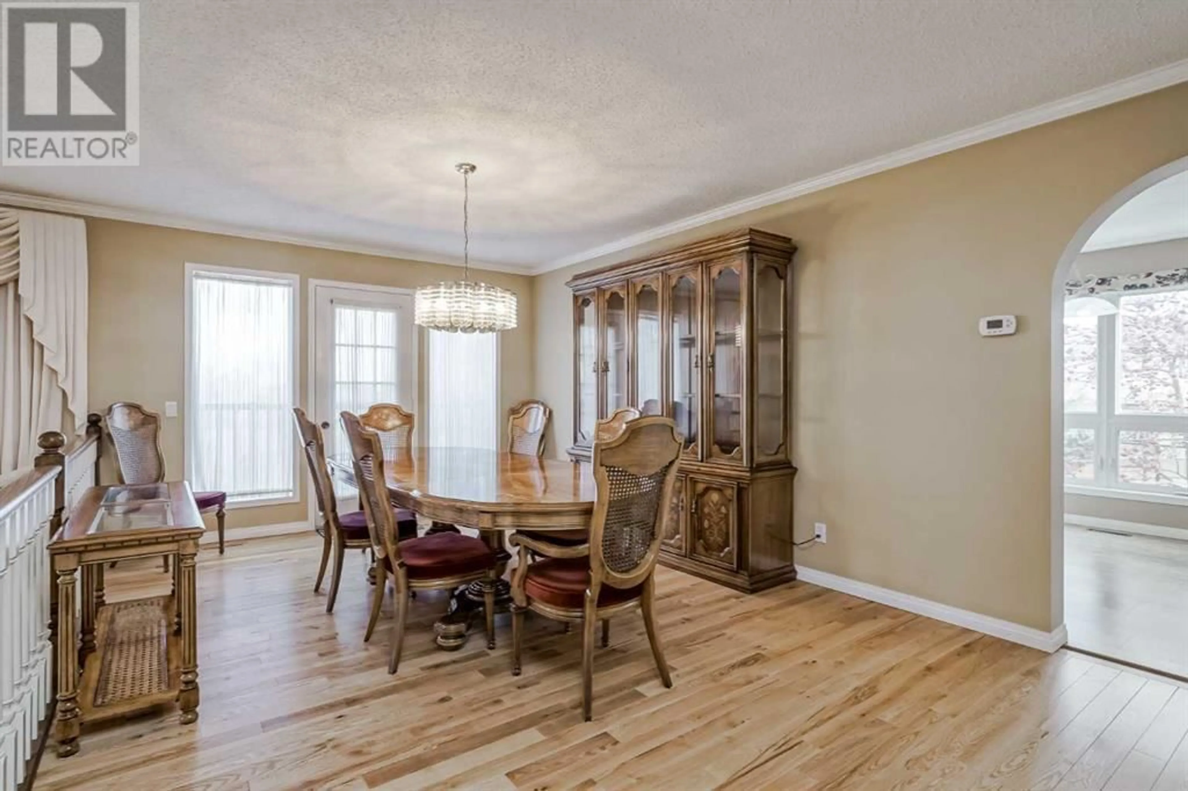311 DOUGLAS WOODS PLACE SOUTHEAST, Calgary, Alberta T2Z1K9
Contact us about this property
Highlights
Estimated ValueThis is the price Wahi expects this property to sell for.
The calculation is powered by our Instant Home Value Estimate, which uses current market and property price trends to estimate your home’s value with a 90% accuracy rate.Not available
Price/Sqft$318/sqft
Est. Mortgage$3,758/mo
Tax Amount (2024)$5,198/yr
Days On Market6 days
Description
This beautifully maintained Tudor-style 3-bedroom, 2.5-bathroom home with a walkout basement is ideally situated on a sprawling, professionally landscaped lot backing onto the prestigious Douglasdale Golf Course. Nestled in a quiet cul-de-sac, the property offers a rare combination of privacy, timeless charm, and stunning outdoor space. Inside, the home is flooded with natural light, creating a bright and welcoming ambiance throughout. Thoughtfully designed for both comfort and practicality, it features central air conditioning, dual furnaces, and two fireplaces to ensure year-round climate control. The heart of the home is the expansive kitchen, boasting abundant prep space, generous cabinetry, and a layout perfect for both everyday living and entertaining. Rich hardwood floors enhance the elegance of the main floor, contributing to the home's classic aesthetic. The fully finished walkout basement adds to the functional living space, offering direct access to the lush backyard—a serene escape with mature greenery and ample space for outdoor enjoyment. Expansive decks on the main level provide additional outdoor living areas, ideal for relaxing or hosting while enjoying the tranquil golf course views. A notable highlight of the property is the durable and attractive Enviro-shake roof, adding long-term value and curb appeal. With its bright, spacious interior, picturesque setting, and timeless Tudor-style design, this home is a standout opportunity in one of Calgary’s most desirable communities. (id:39198)
Property Details
Interior
Features
Main level Floor
Other
11.58 ft x 8.00 ftOffice
12.58 ft x 10.67 ftLiving room
18.25 ft x 15.50 ftDining room
17.00 ft x 11.25 ftExterior
Parking
Garage spaces -
Garage type -
Total parking spaces 4
Property History
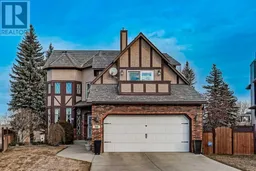 46
46
