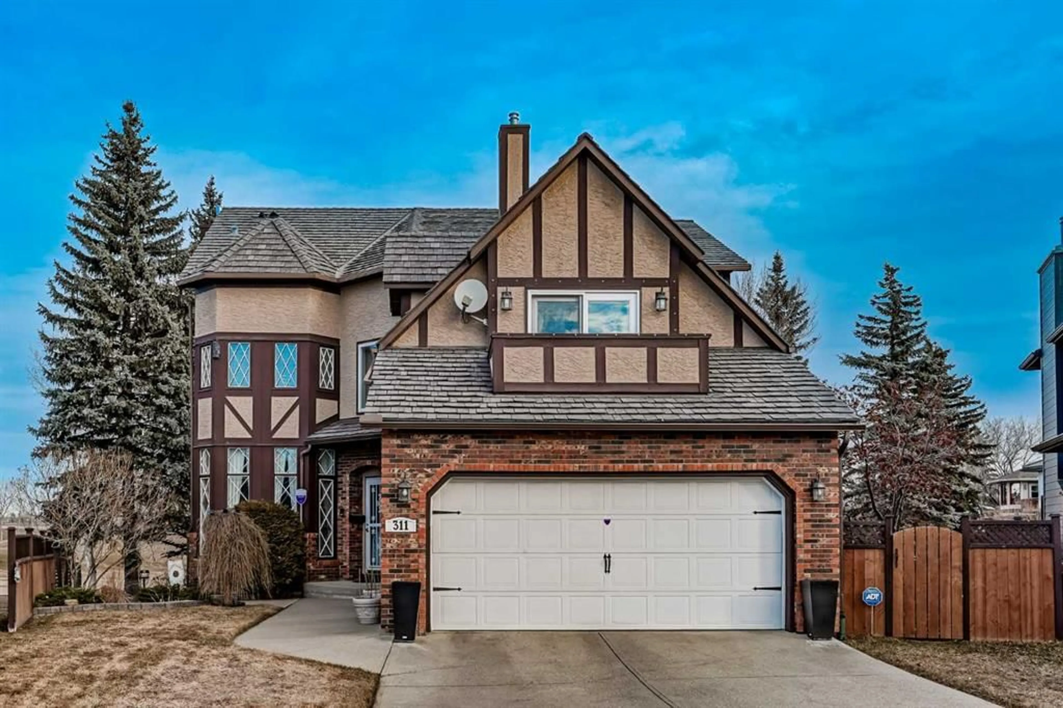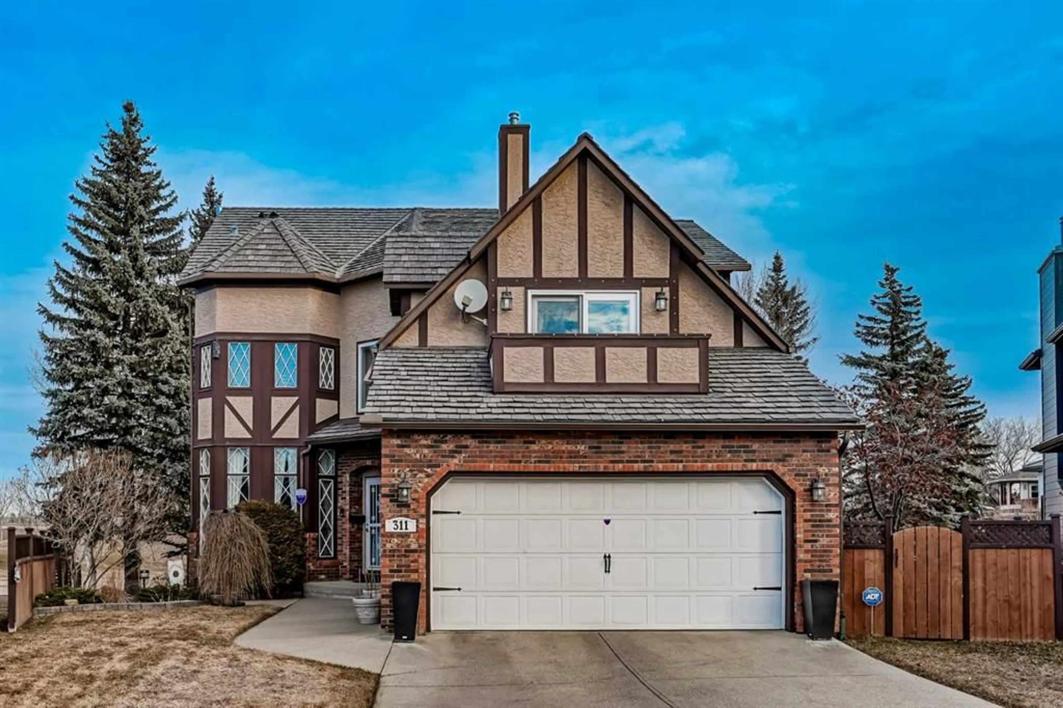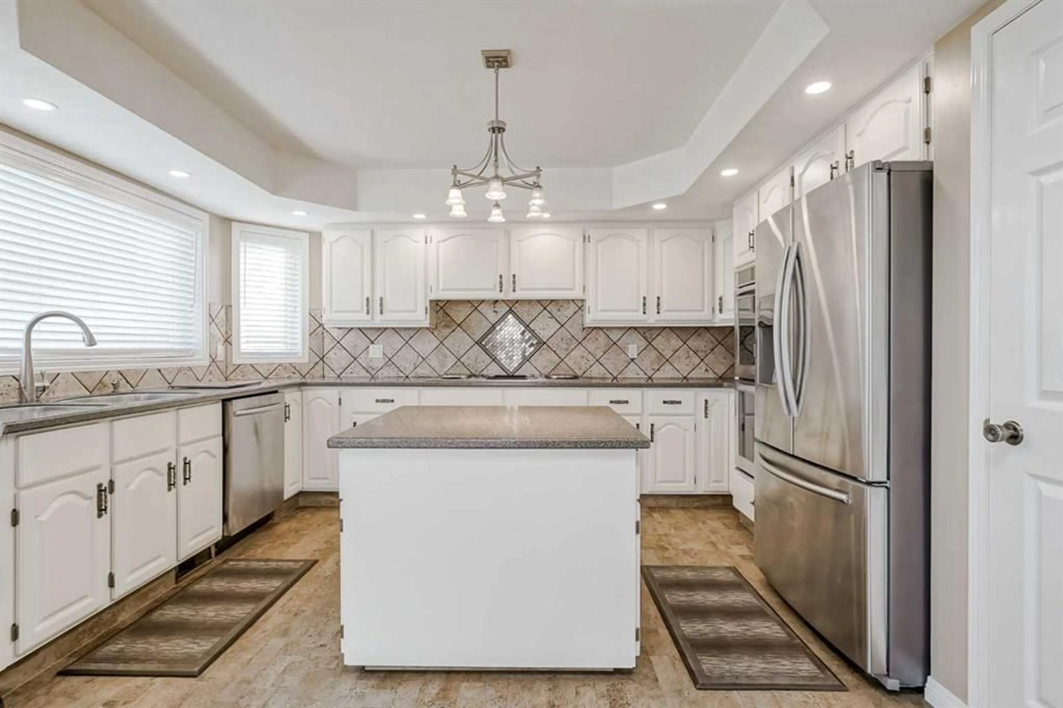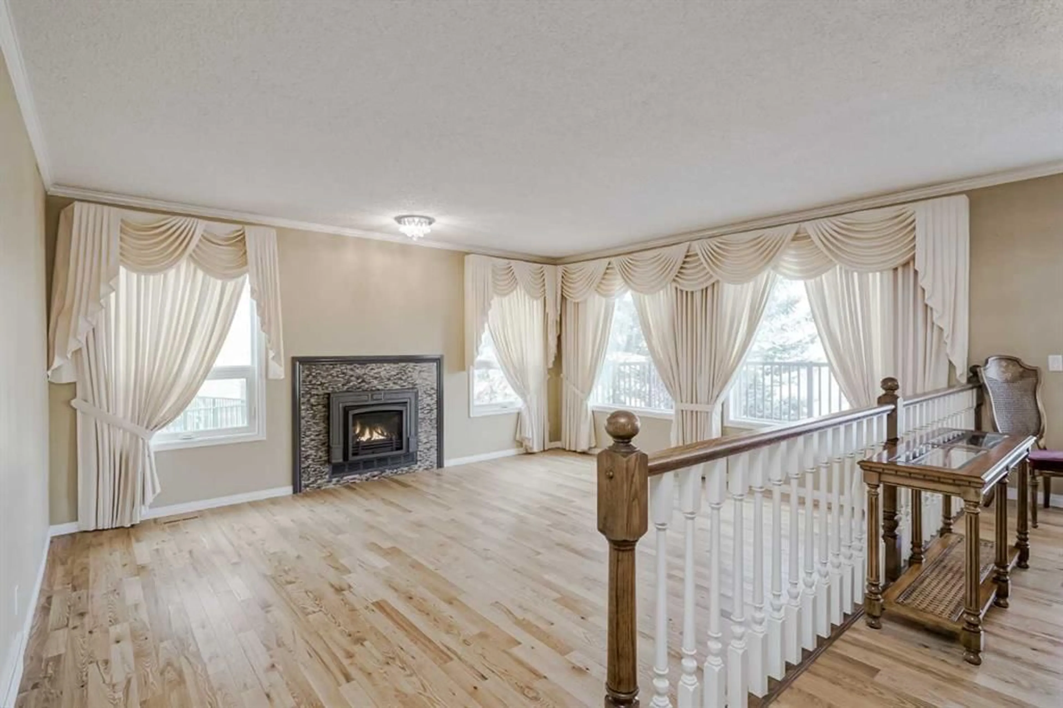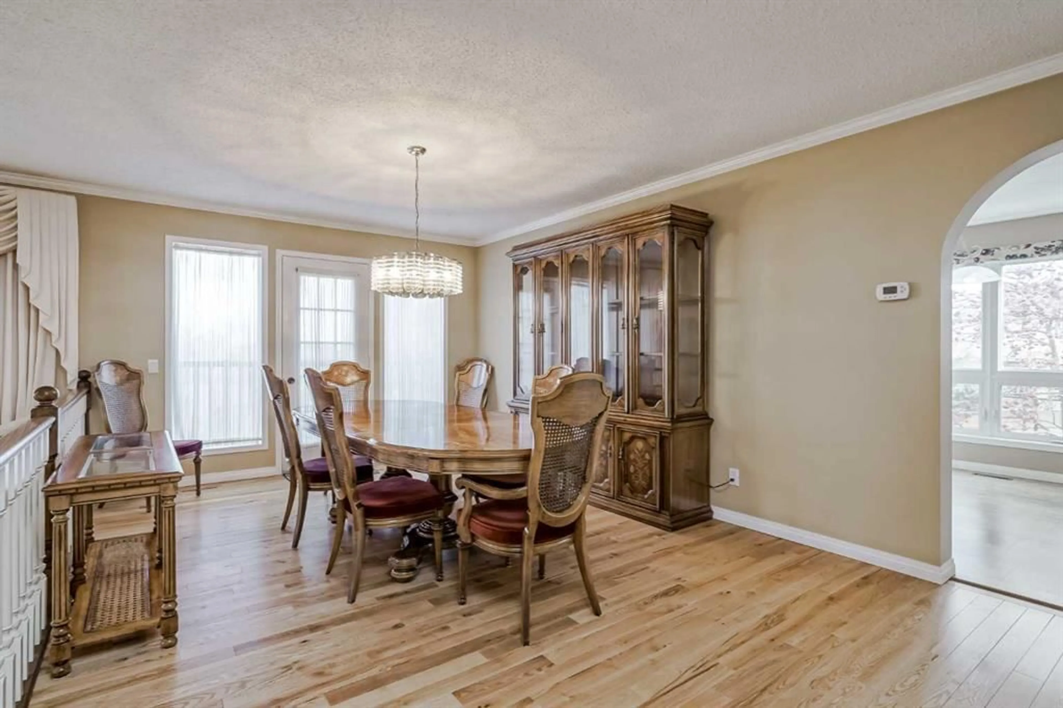311 Douglas Woods Pl, Calgary, Alberta T2Z1K9
Contact us about this property
Highlights
Estimated ValueThis is the price Wahi expects this property to sell for.
The calculation is powered by our Instant Home Value Estimate, which uses current market and property price trends to estimate your home’s value with a 90% accuracy rate.Not available
Price/Sqft$336/sqft
Est. Mortgage$3,972/mo
Tax Amount (2024)$5,198/yr
Days On Market4 days
Description
Meticulously maintained 3-bedroom, 2.5-bathroom home with a walkout basement is perfectly positioned on a huge, beautifully landscaped lot backing onto the prestigious Douglasdale Golf Course. Located in a quiet cul-de-sac, this home offers exceptional privacy while being flooded with natural light, creating a bright and inviting atmosphere throughout. Designed with both comfort and functionality in mind, it features air conditioning, two furnaces, and two fireplaces to ensure year-round comfort. The heart of the home is the expansive kitchen, offering abundant prep space, ample cabinetry, and a layout that makes cooking and entertaining a breeze. Gleaming hardwood flooring enhances the warmth and elegance of the main living areas. The fully finished walkout basement extends the living space and provides seamless access to the expansive backyard, a true retreat with lush greenery and plenty of room to enjoy the outdoors. Large decks off the main level offer additional outdoor living space, perfect for soaking in the serene surroundings. Another terrific attribute of the home is the Roof having Enviro-shakes! With its unmatched location, stunning yard, and bright, spacious layout, this home is a rare opportunity in a sought-after community.
Property Details
Interior
Features
Main Floor
Entrance
8`0" x 11`7"Office
10`8" x 12`7"Living Room
15`6" x 18`3"Dining Room
11`3" x 17`0"Exterior
Features
Parking
Garage spaces 2
Garage type -
Other parking spaces 2
Total parking spaces 4
Property History
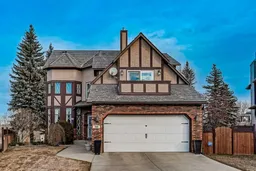 47
47
