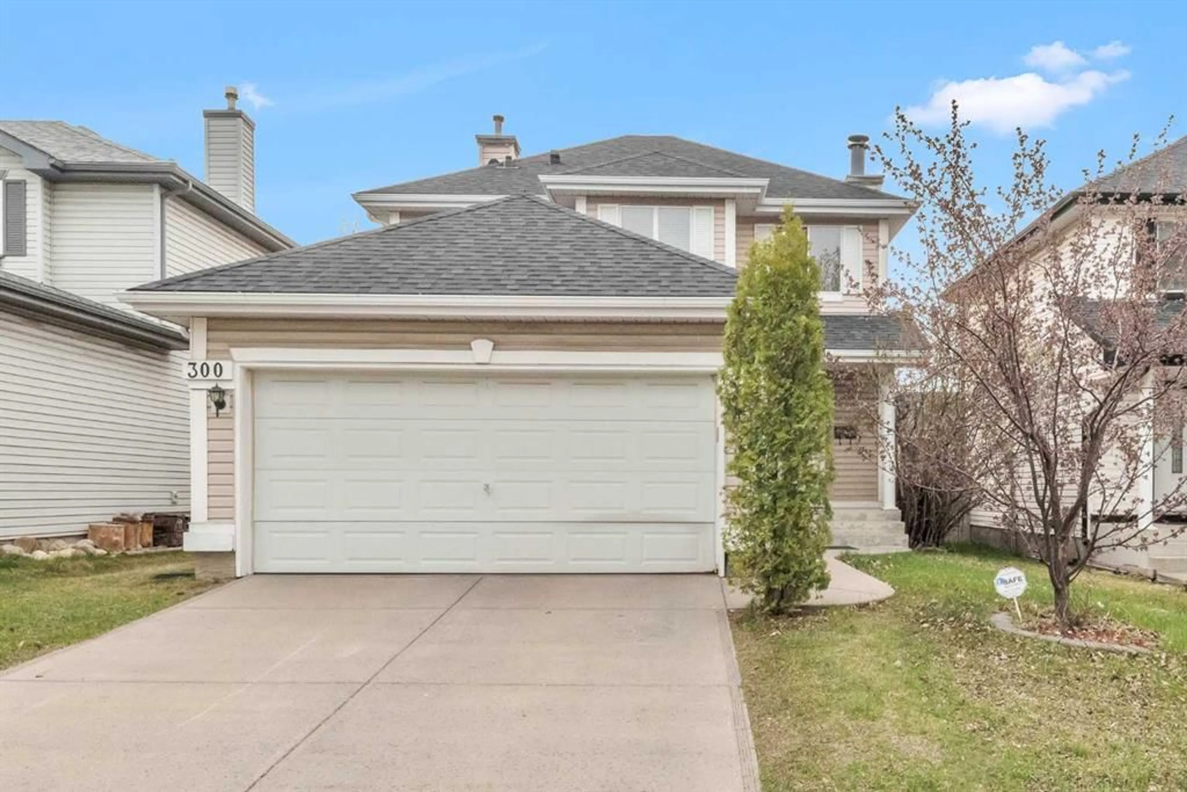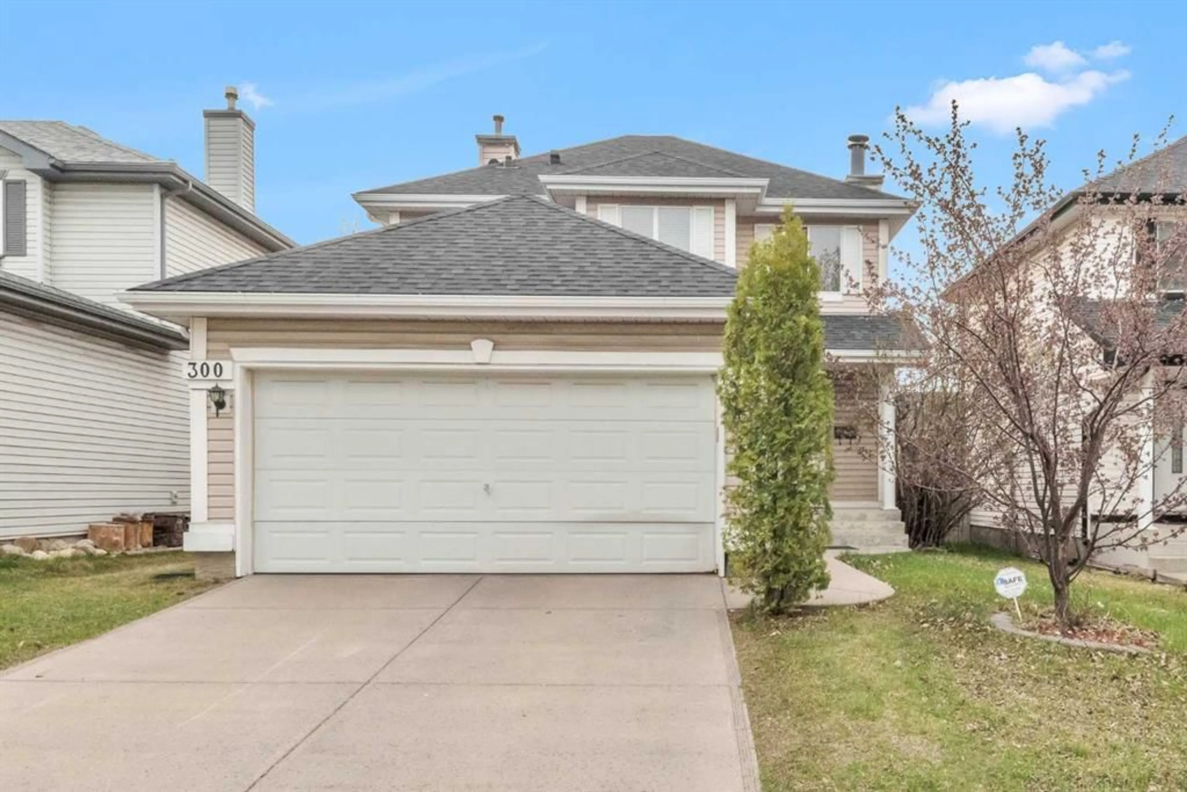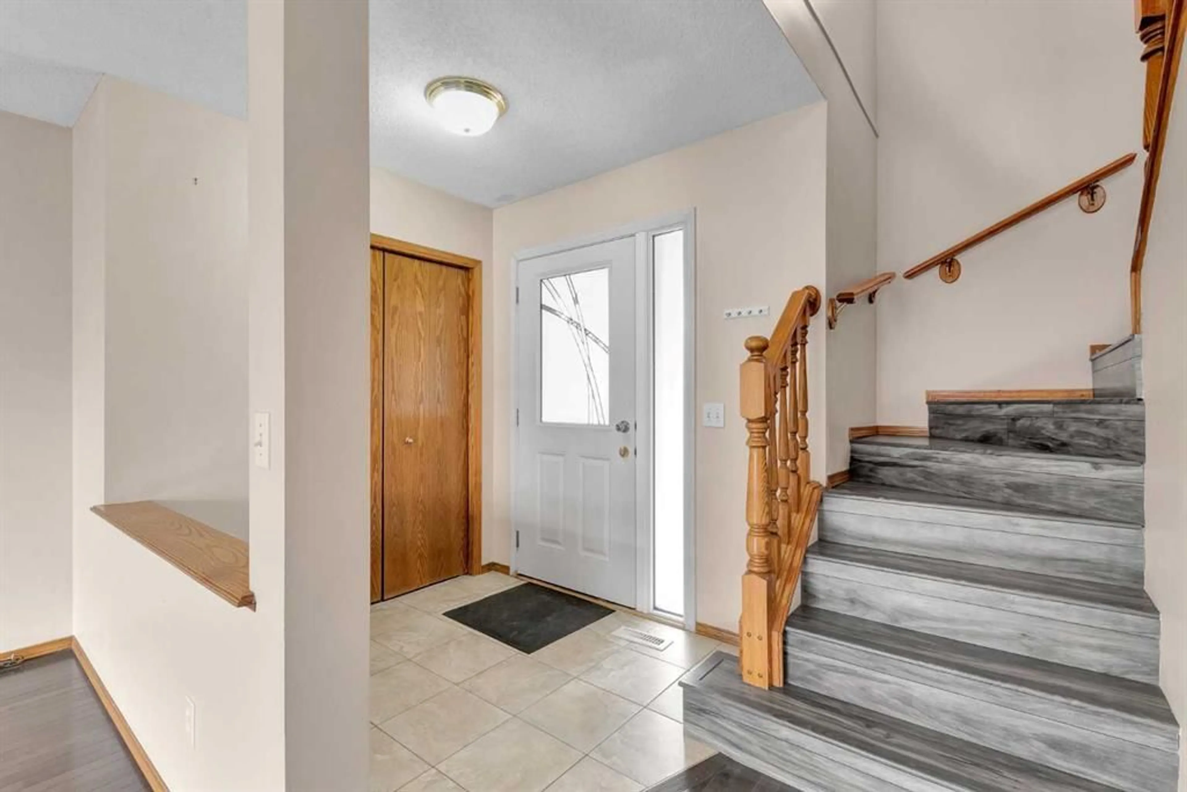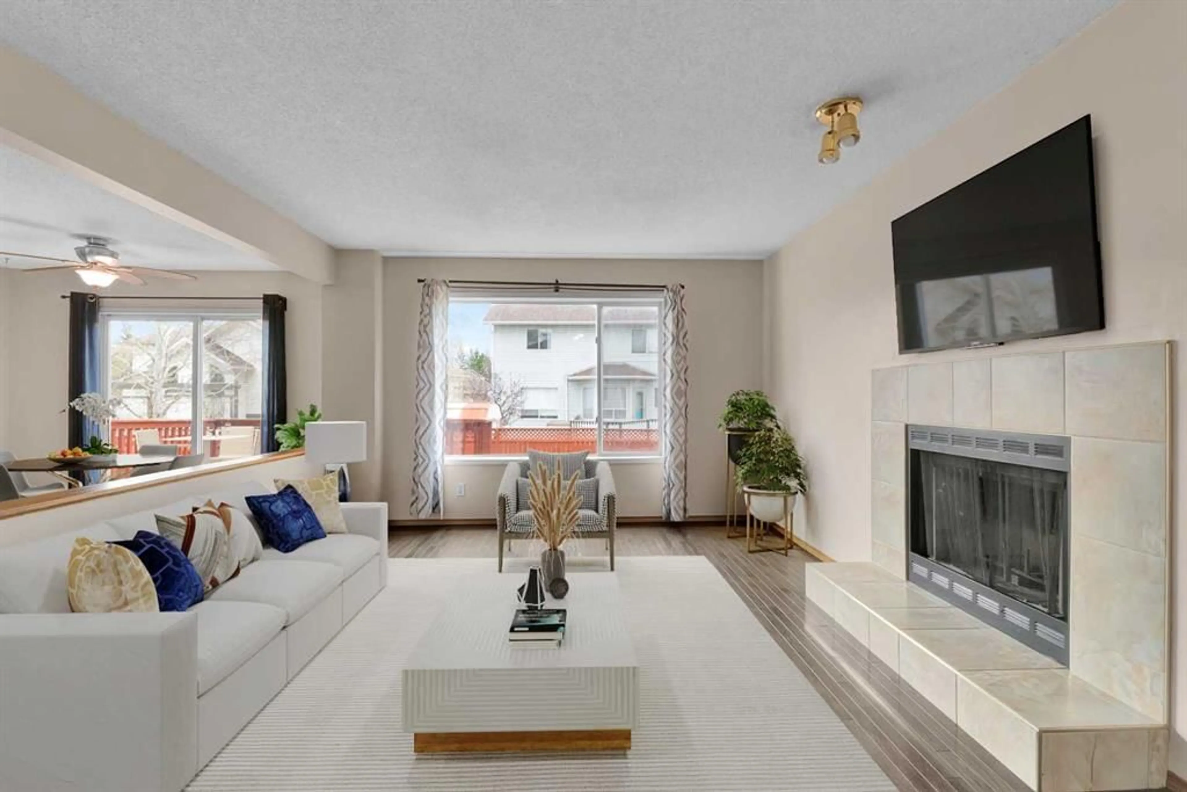300 Douglas Glen Blvd, Calgary, Alberta T2Z4M8
Contact us about this property
Highlights
Estimated ValueThis is the price Wahi expects this property to sell for.
The calculation is powered by our Instant Home Value Estimate, which uses current market and property price trends to estimate your home’s value with a 90% accuracy rate.Not available
Price/Sqft$421/sqft
Est. Mortgage$2,684/mo
Tax Amount (2024)$3,616/yr
Days On Market3 days
Description
Nestled in the quiet community of Douglas Glen, this beautiful 4-bedroom home features a double front-drive garage, a fully developed basement, and over 1,900 sq ft of total living space. Stepping inside, you will find a spacious living room with large picturesque windows, hardwood floors, and a stunning wood-burning fireplace - perfect for family time and watching movies during cold winter nights! The kitchen features granite countertops, a walk-in pantry, and plenty of cabinet space. Upstairs, you will find 3 spacious bedrooms with large windows for plenty of natural sunlight. The master bedroom features an ensuite bathroom with granite countertops. The finished basement includes a large rec room, a pool table, and a fourth bedroom. Recent upgrades include a new roof (2023) and a brand new dishwasher. This family-friendly home has quick access to nearby green spaces and amenities such as a playground, outdoor hockey rink, tennis courts, Gold's Gym, and the Calgary Life Church. The neighborhood has one public elementary school (K-4, plus a program for Autistic learners) and one public Catholic elementary/junior high school (Monsignor J. S. Smith School, K-9). Imagine living in the beautiful community of Douglas Glen today! *Please note that some photos are displayed with virtual staging to help visualize the living space.
Upcoming Open Houses
Property Details
Interior
Features
Main Floor
Living Room
12`7" x 12`5"Kitchen
11`7" x 11`2"Dining Room
12`0" x 5`8"2pc Bathroom
5`4" x 4`7"Exterior
Features
Parking
Garage spaces 2
Garage type -
Other parking spaces 2
Total parking spaces 4
Property History
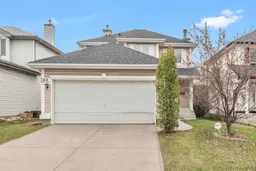 32
32
