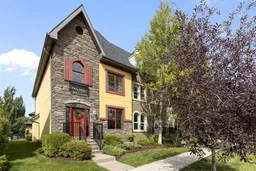Welcome to this stunning semi-attached end unit row home with a double detached garage, ideally located in the highly sought-after community of Quarry Park. Designed to fit a variety of lifestyles—whether you’re a young professional, growing family, or downsizer—this home offers the perfect balance of style, comfort, and convenience, with over 3,000 sq. ft. of developed living space. The open main floor boasts 9' ceilings, a gas fireplace, large windows, a beautifully upgraded kitchen with timeless cabinetry, quartz countertops, a spacious island, and a stainless steel appliance package, plus custom closet build-ins. Upstairs, enjoy a rare double primary layout, each with its own walk-in closet, plus a 4-piece ensuite and a 5-piece ensuite, along with a built-in office/family area. The finished lower level adds another bedroom with walk-in closet, a full bath, and a large recreation space. A newly sodded, fenced west-facing backyard provides privacy, while visitor parking, a beautiful park, and a paved alleyway sit just steps away. Additional highlights include air conditioning and abundant storage throughout the home and garage. Living in Quarry Park means unmatched lifestyle and connectivity. This master-planned community features river pathways, extensive bike paths with easy cycling access to downtown, lush green spaces, and family-friendly parks. Walk to shops, restaurants, fitness facilities, and professional services, while enjoying quick access to Deerfoot, Barlow, and Glenmore Trails for effortless commuting. Quarry Park offers the perfect combination of modern living, community charm, and convenience in one of Calgary’s most desirable neighbourhoods.
Inclusions: Central Air Conditioner,Dishwasher,Dryer,ENERGY STAR Qualified Dishwasher,Freezer,Garage Control(s),Gas Stove,Microwave Hood Fan,Refrigerator,Window Coverings
 50
50


