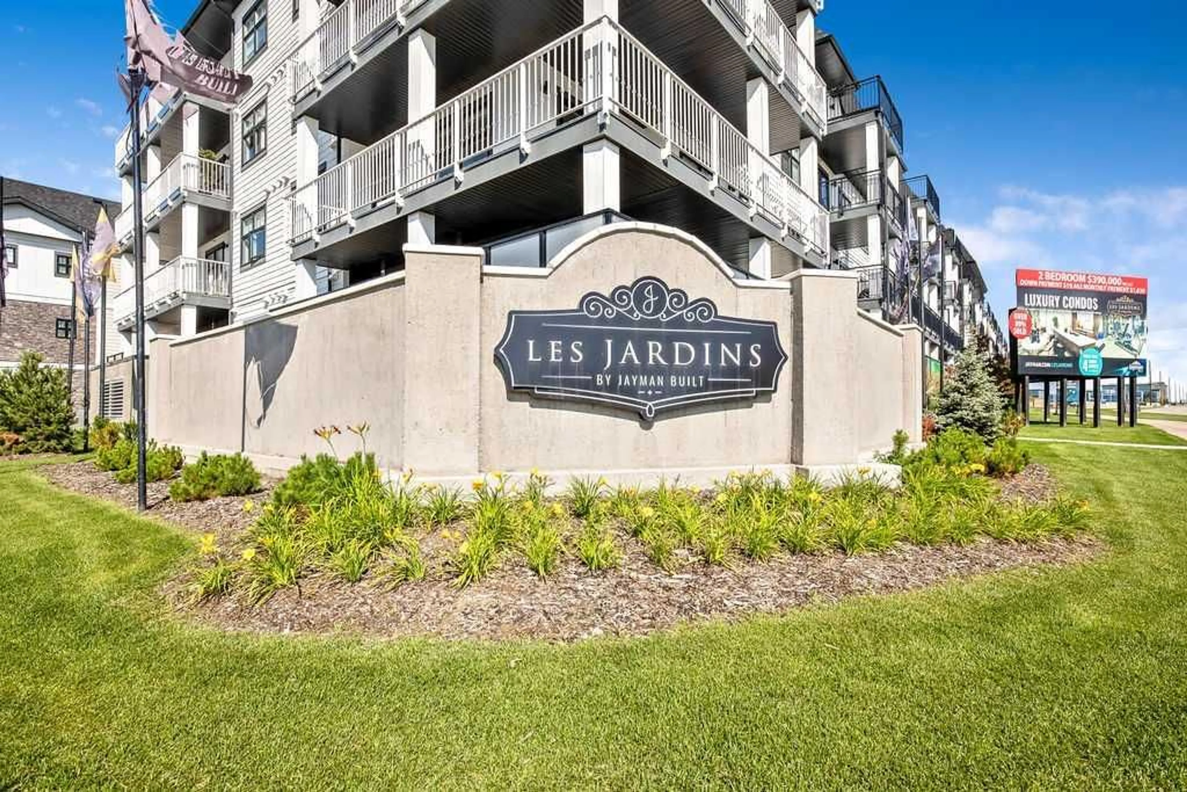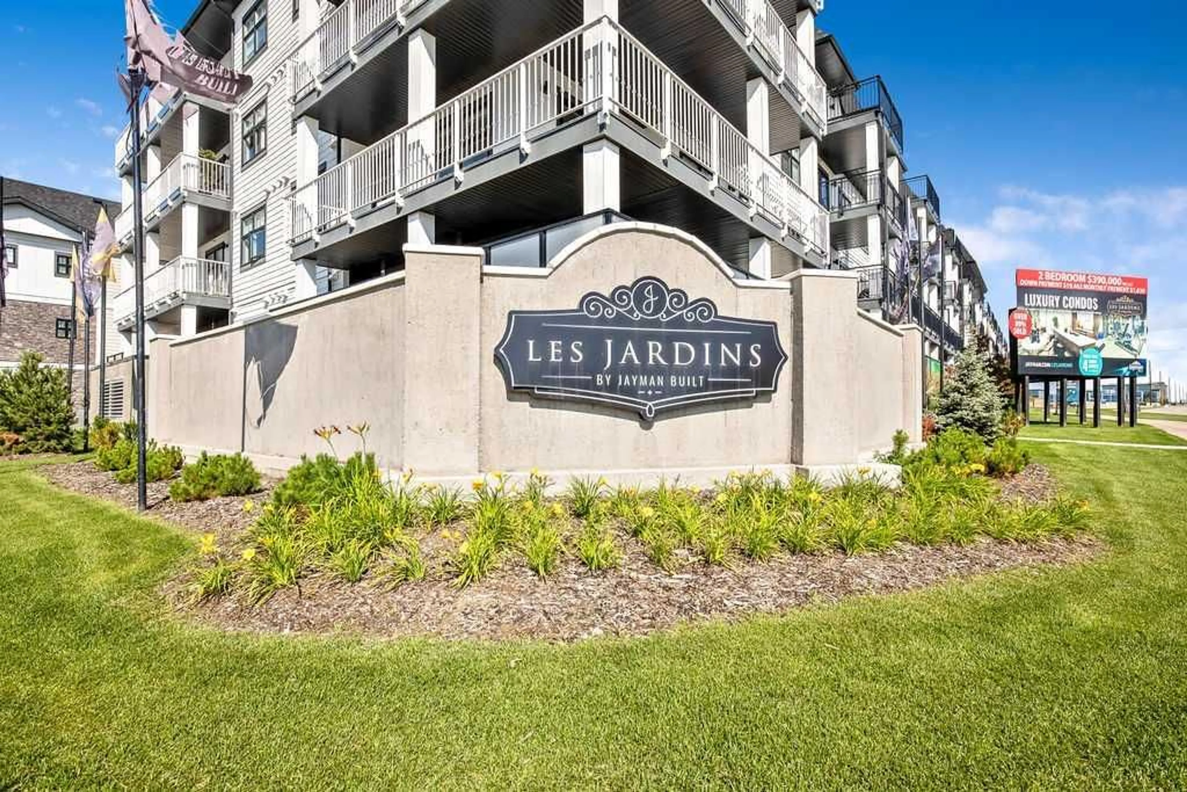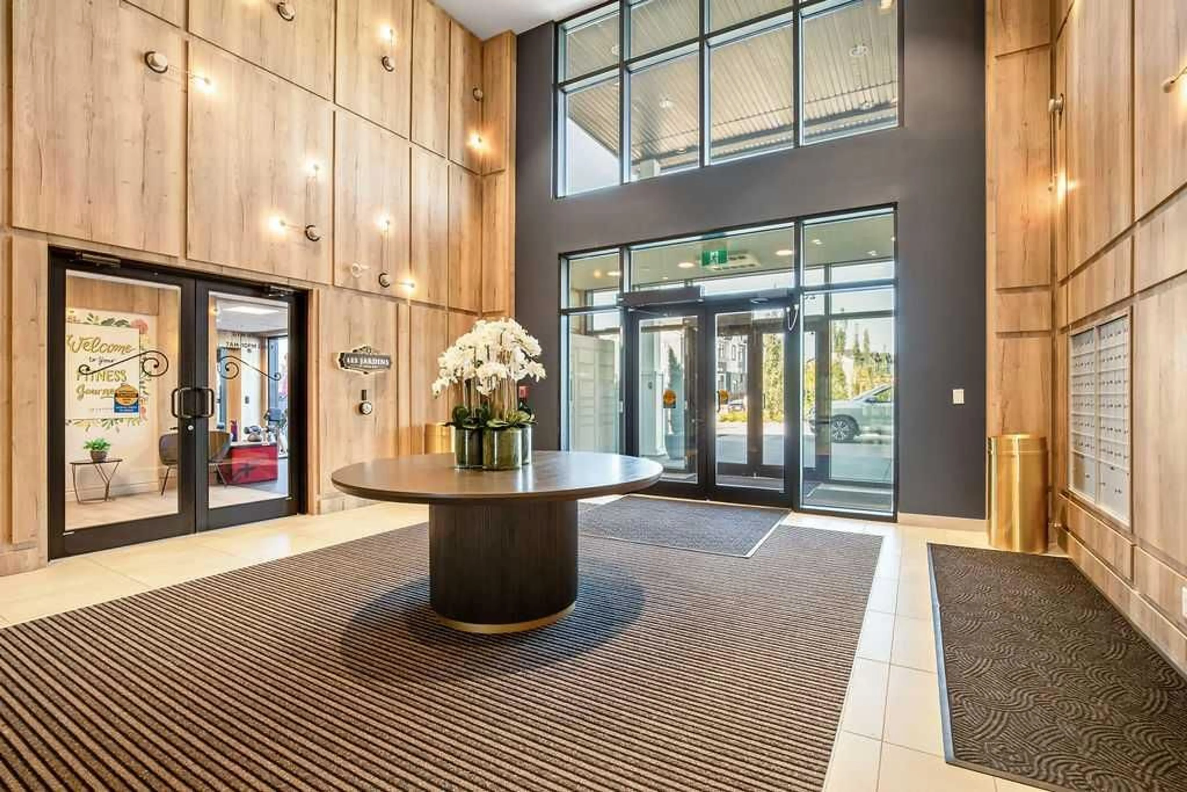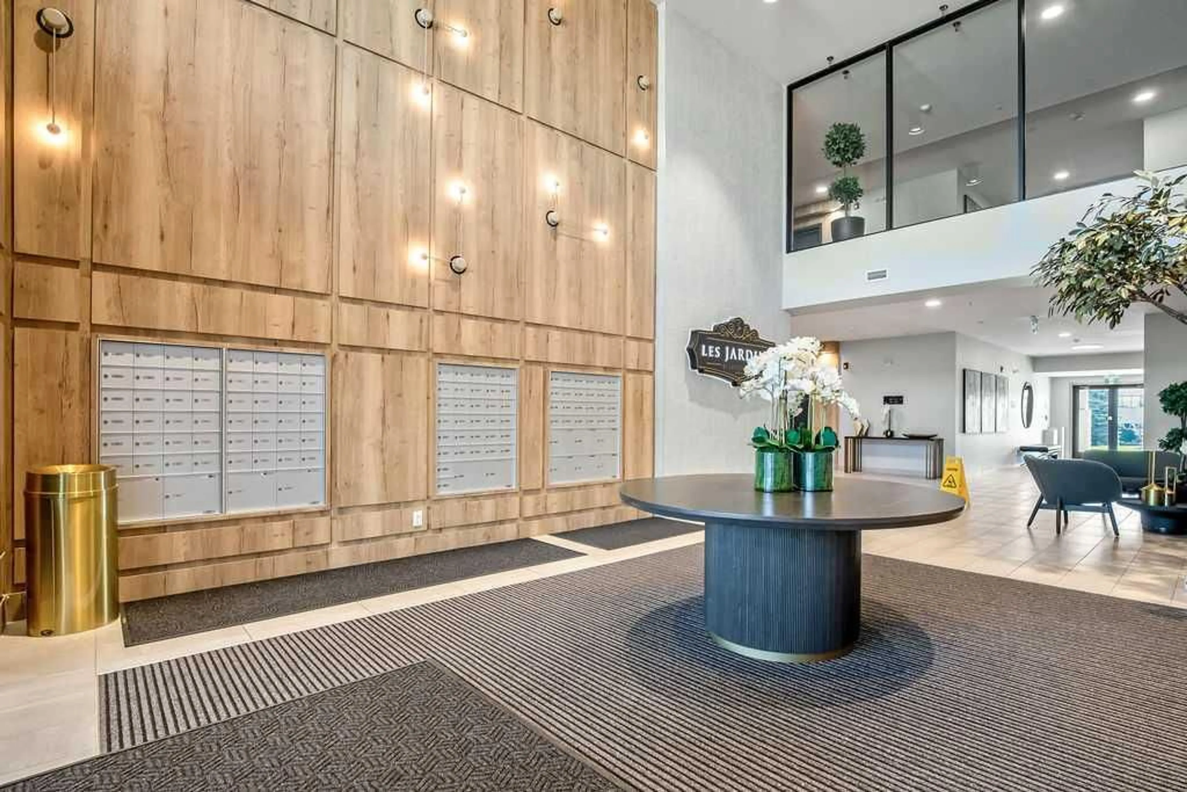255 Les Jardins Pk #122, Calgary, Alberta T2C 5W9
Contact us about this property
Highlights
Estimated valueThis is the price Wahi expects this property to sell for.
The calculation is powered by our Instant Home Value Estimate, which uses current market and property price trends to estimate your home’s value with a 90% accuracy rate.Not available
Price/Sqft$481/sqft
Monthly cost
Open Calculator
Description
Welcome to 122-255 Les Jardins Park SE Located next to Quarry Park This bright and cheerful 2 bedroom 2 bathroom ground floor apartment Unit has everything you would want for simple hassle-free living. PET FRIENDLY Boasting an OPEN FLOOR PLAN with modern features and designer upgrades already made by the current owner. This ground floor unit offers and expansive 33-foot privately enclosed patio allowing a the natural light to flood the unit .The QUARTZ Countertop kitchen is an elegant hub of the unit, the sleek STAINLESS STEEL WHIRLPOOL APPLIANCES, the High Ceilings, Vinyl Plank Flooring, High End Fixtures, Smart Home Technology, A/C and your very own in suite storage WASHER AND DRYER all allows you to feel right at home! The bright bedrooms feature large windows, with the a large Primary Suite offering a walk-in closet and en suite. The second bedroom offers a great space for guest to stay comfortably. Les Jardins is a Jayman built complex which features a central gardens, DOG PARK, Solar panels to power common spaces, state-of-the-art fitness center, high-end interior finishings, ample visitor parking, luxurious hallway design, forced air heating and cooling. This is an easy maintenance free, lifestyle where the exterior beauty matches the interior beauty with seamless transition. Nature is only steps away from the Bow River and pathway system, and within walking distance to shopping, dining, and amenities at Quarry Park as well as fast access to Deerfoot Trail and Glenmore Trail and also located 20 minutes from downtown with easy access to almost everything you could desire. Come and see for yourself what an Elegant easy lifestyle could be for you.
Property Details
Interior
Features
Main Floor
3pc Ensuite bath
8`0" x 8`8"4pc Bathroom
9`0" x 7`10"Bedroom
9`11" x 13`11"Dining Room
14`7" x 8`0"Exterior
Features
Parking
Garage spaces -
Garage type -
Total parking spaces 1
Condo Details
Amenities
Community Gardens, Fitness Center, Gazebo, Park, Picnic Area, Recreation Facilities
Inclusions
Property History
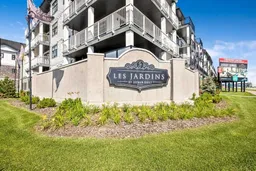 34
34
