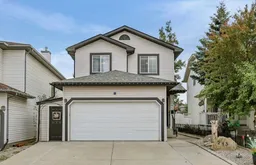Welcome to this meticulously maintained two-storey home in the family friendly community of Douglasdale. Perfectly situated within minutes from Fish Creek Park, schools, shopping, and public transit, this home combines convenience with comfort. The bright and open main floor features a dream kitchen complete with quartz countertops, a walk-in pantry, and added cabinetry. The spacious living room is highlighted by a cozy gas fireplace. The adjacent dining nook has a patio door that leads to a beautifully landscaped backyard where you can enjoy outdoor living on the two-tier composite deck with built-in lights, glass railing, roll-out awning, and two handy storage sheds. The backyard also includes an underground sprinkler system, making lawn care a breeze. Upstairs, the expansive primary bedroom offers a peaceful retreat with a sitting area, large double closet, and an ensuite finished with quartz counters and upgraded fixtures. Two additional well-sized bedrooms and an updated main bathroom complete the upper level. The fully finished basement provides a versatile space with a large rec/media room featuring built-in cabinetry, a stylish 3-piece bathroom, and additional storage options. This home is equipped with mechanical upgrades, including a high-efficiency furnace with HEPA filter, central A/C, tankless hot water heater, water softener, and an attic temperature/humidity fan system with extra insulation for year-round efficiency. The double attached garage offers plenty of space for vehicles and storage. Pride of ownership is evident throughout. Whether you're looking for space for your growing family or a peaceful, well-connected neighborhood to settle into, this home is the perfect fit.
Inclusions: Dishwasher,Dryer,Garage Control(s),Microwave Hood Fan,Refrigerator,Stove(s),Washer,Window Coverings
 49
49


