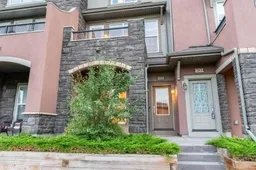Located in the peaceful and highly convenient community of Quarry Park, welcome to 22 Quarry Lane. Upon entry, enjoy the comfort of central air conditioning as a versatile flex space greets you—ideal for a home office, gym, or den.
Up one level is an expansive kitchen with abundant cabinetry and stainless steel appliances. Classic quartz countertops offer both style and durability, while mocha-coloured hardwood spans the entire second level. The kitchen and living room are elevated further by real white-oak slat accents. A conveniently located half bathroom connects to a large, inviting living room.
A tile-surround fireplace adds a touch of elegance, and just steps away is an east-facing balcony with a gas line for your BBQ—perfect for morning coffee. From here, take in views of the Bow River pathway system.
On the upper level, find two generously sized bedrooms, each with its own 4-piece ensuite. For added convenience, the laundry area is also located upstairs.
The attached garage offers additional storage and access to a separate storage room. Garbage disposal and visitor parking are just steps away, with extra street parking around the corner.
Quarry Park is a quiet, scenic neighborhood with easy access to one of Calgary’s most beautiful pathway networks. Shops, dining, and entertainment options in Quarry Park, Riverbend, and Douglas Glen are close at hand. Major routes, including Glenmore Trail and Deerfoot Trail, are nearby, making commuting straightforward.
Inclusions: Central Air Conditioner,Dishwasher,Dryer,Garage Control(s),Gas Range,Microwave Hood Fan,Refrigerator,Washer,Window Coverings
 42
42


