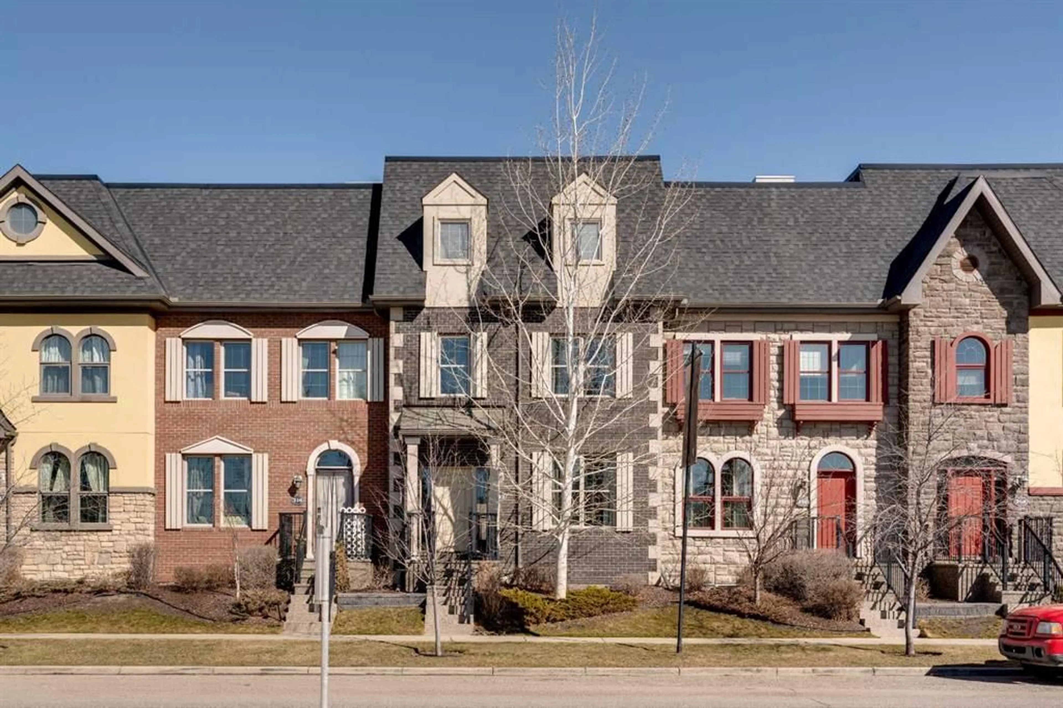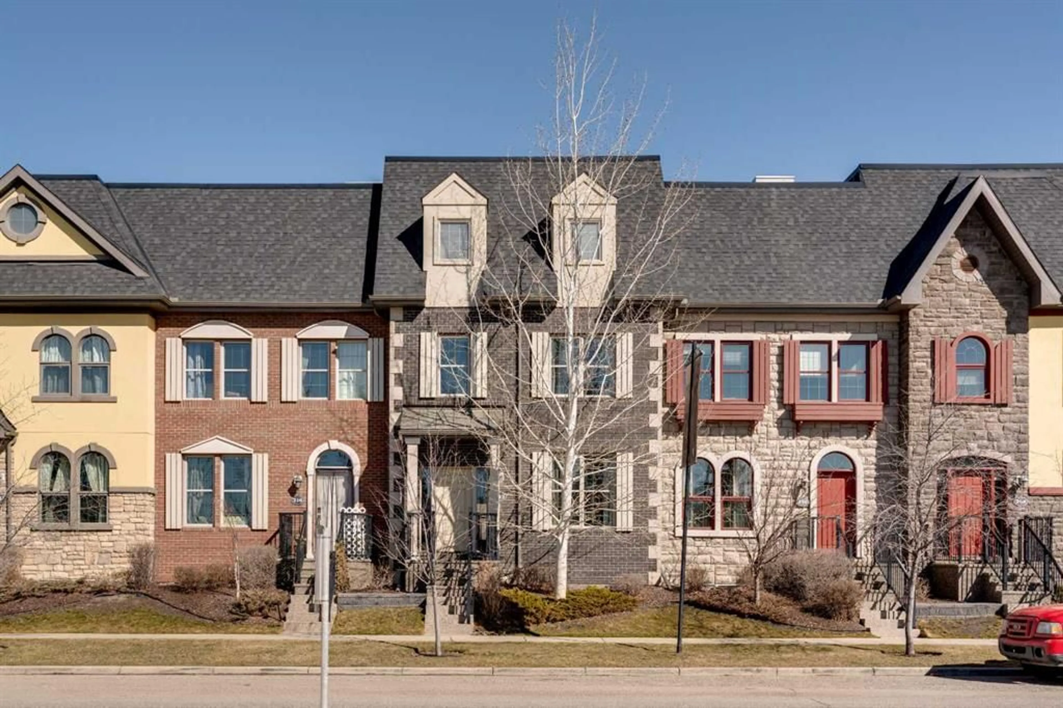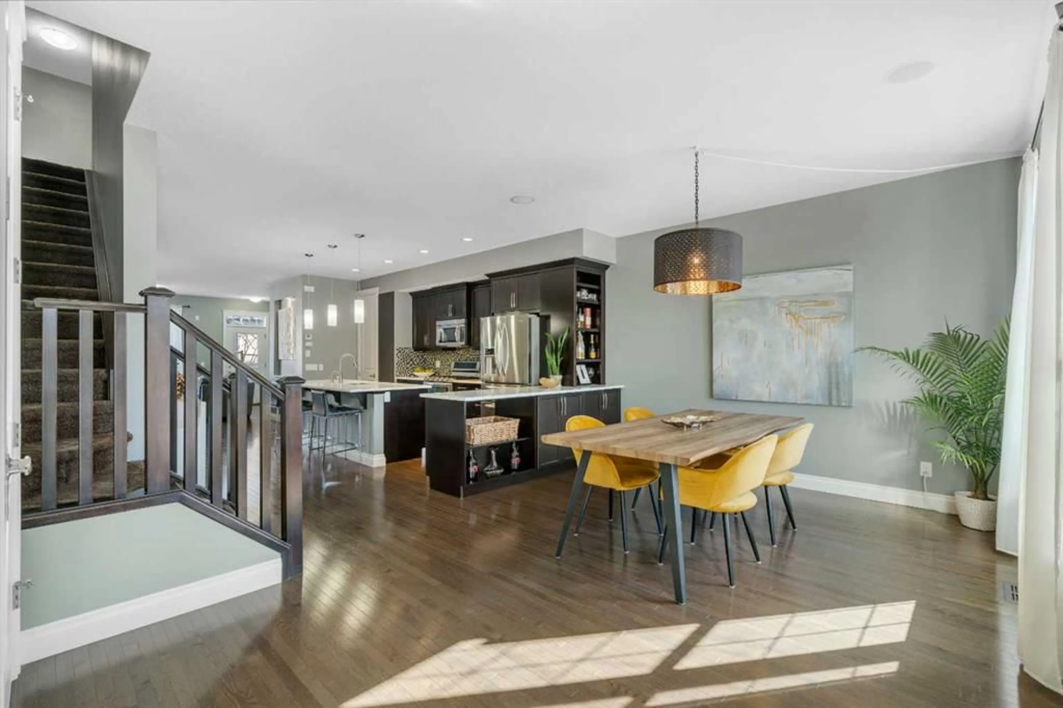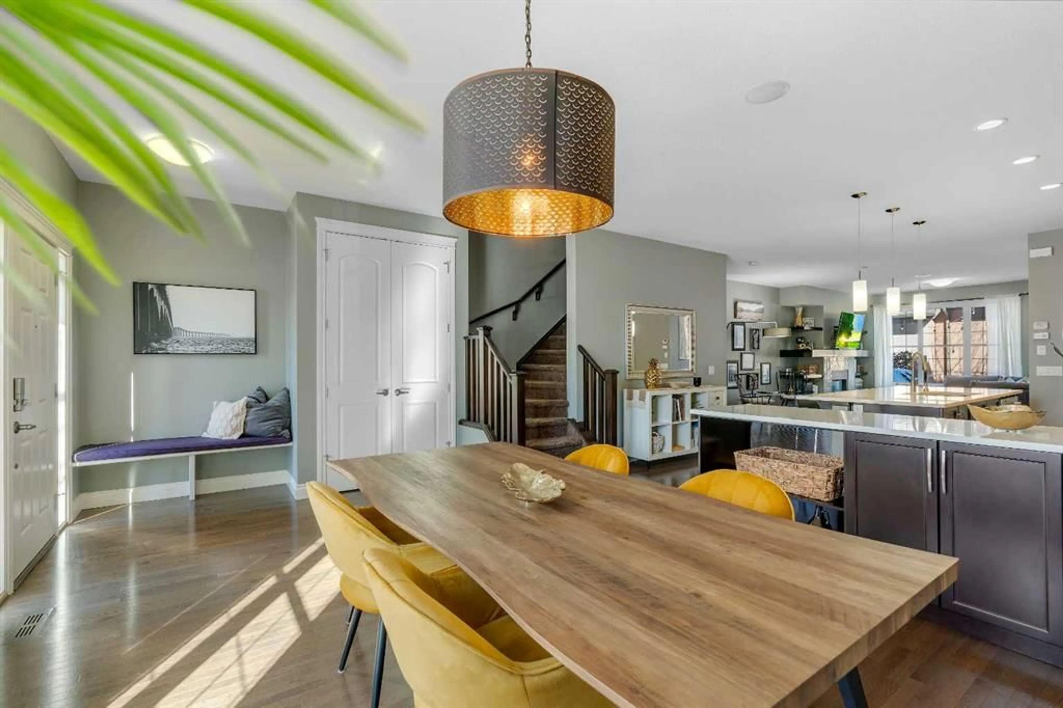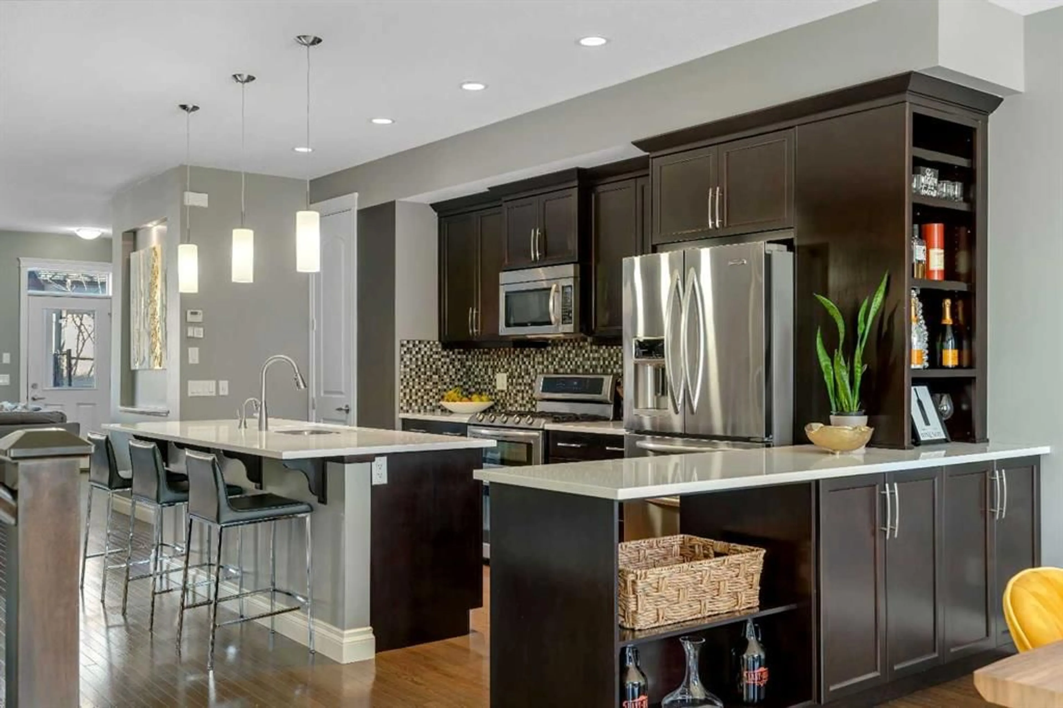212 Quarry Park Blvd, Calgary, Alberta T2C 5E4
Contact us about this property
Highlights
Estimated ValueThis is the price Wahi expects this property to sell for.
The calculation is powered by our Instant Home Value Estimate, which uses current market and property price trends to estimate your home’s value with a 90% accuracy rate.Not available
Price/Sqft$313/sqft
Est. Mortgage$2,641/mo
Maintenance fees$563/mo
Tax Amount (2024)$3,787/yr
Days On Market6 days
Description
Maintenance-free living awaits in this immaculate, fully finished, and stylishly designed 4-bedroom, 2-storey townhouse with a double detached garage. Charming curb appeal, highlighted by a classic brick exterior, sets the tone for this beautiful home. Inside, a spacious open-concept layout features hardwood floors, built-in speakers, and executive finishes. The elegant dining area is perfect for entertaining, complete with designer lighting and extended cabinetry that doubles as a serving bar. Timeless and functional, the kitchen is truly the heart of the home, boasting quartz countertops, a gas stove, full-height cabinetry, a pantry for extra storage, and not one but two islands—a centre island with breakfast bar seating and a peninsula overlooking the dining room—offering abundant prep space. Adjacent to the kitchen, the living room is a cozy retreat with a gas fireplace flanked by custom built-ins, inviting you to kick back and relax. A convenient powder room is located just off the rear patio entrance, making quick clean-ups a breeze. Upstairs, a large bonus room provides a versatile space that can serve as a home office, lounge, or playroom. The primary suite is a luxurious haven featuring a custom walk-in closet and a spa-like ensuite with dual sinks, a deep soaker tub, and an oversized glass shower. A second spacious bedroom on this level offers a large walk-in closet and cheater access to the 4-piece main bath. Laundry is also conveniently located on the upper level—no need to haul baskets up and down stairs. The bright and open finished basement is the perfect hangout zone, complete with a massive rec room ideal for movie nights, games, or entertaining. This flexible space can easily be divided into designated areas for work, fitness, or study. Two additional bedrooms and another full bathroom add even more functionality to this impressive lower level. Step outside to enjoy peaceful morning coffees or evening BBQs on the patio in your private backyard, which also features a large grassy area—perfect for kids and pets—tucked behind the double detached garage for added privacy. Ideally located within walking distance to the Remington YMCA, transit, numerous parks and playgrounds, and an array of shops and restaurants, or stroll in the other direction to enjoy scenic pathways along the Bow River. This incredible location truly offers the best of both worlds. Don’t miss your chance to own this beautiful, move-in ready home!
Property Details
Interior
Features
Main Floor
Living Room
19`3" x 16`9"Kitchen
14`11" x 18`5"Dining Room
19`2" x 11`11"2pc Bathroom
5`5" x 4`11"Exterior
Features
Parking
Garage spaces 2
Garage type -
Other parking spaces 0
Total parking spaces 2
Property History
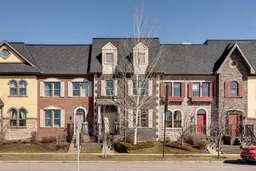 49
49
