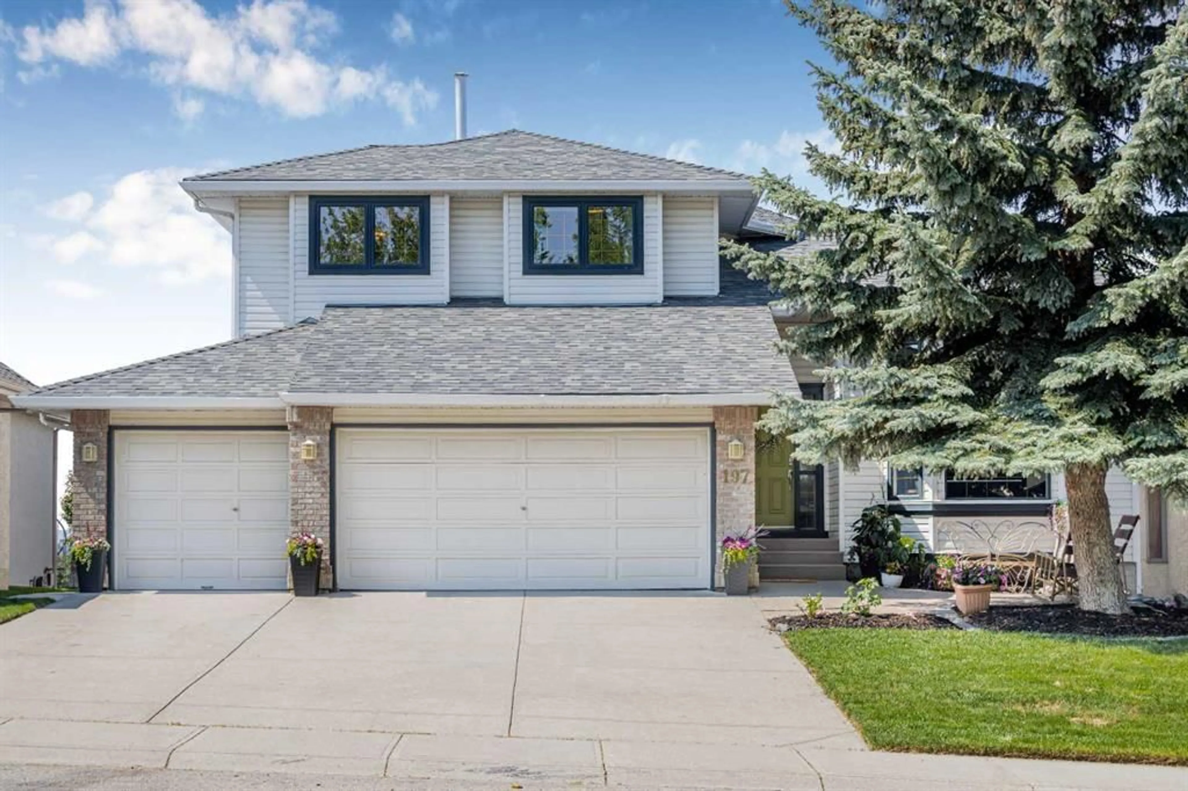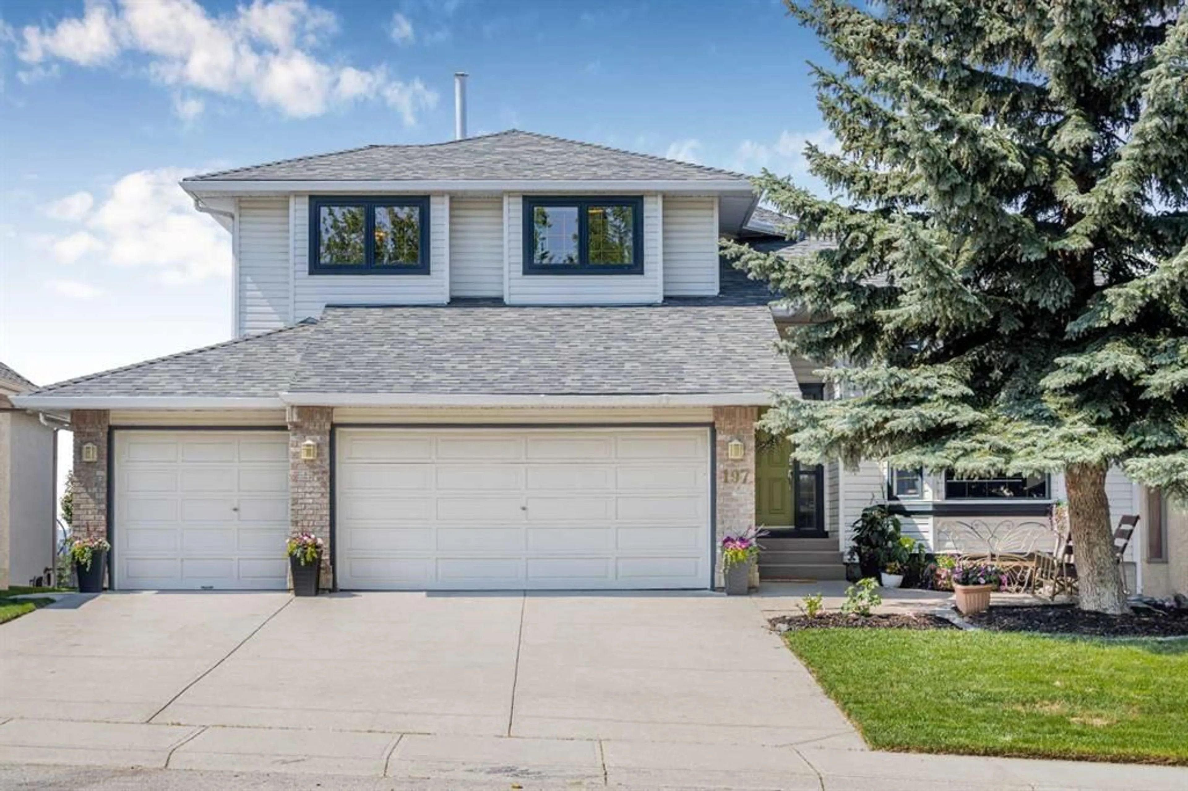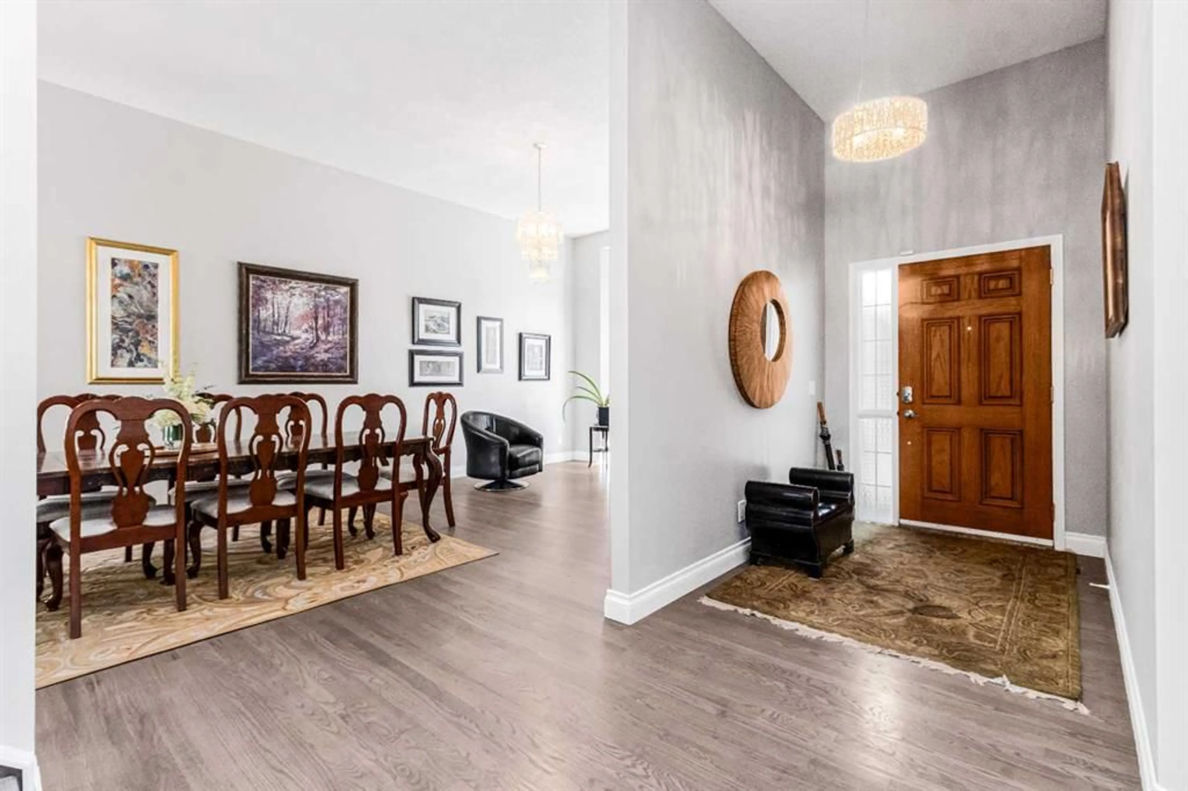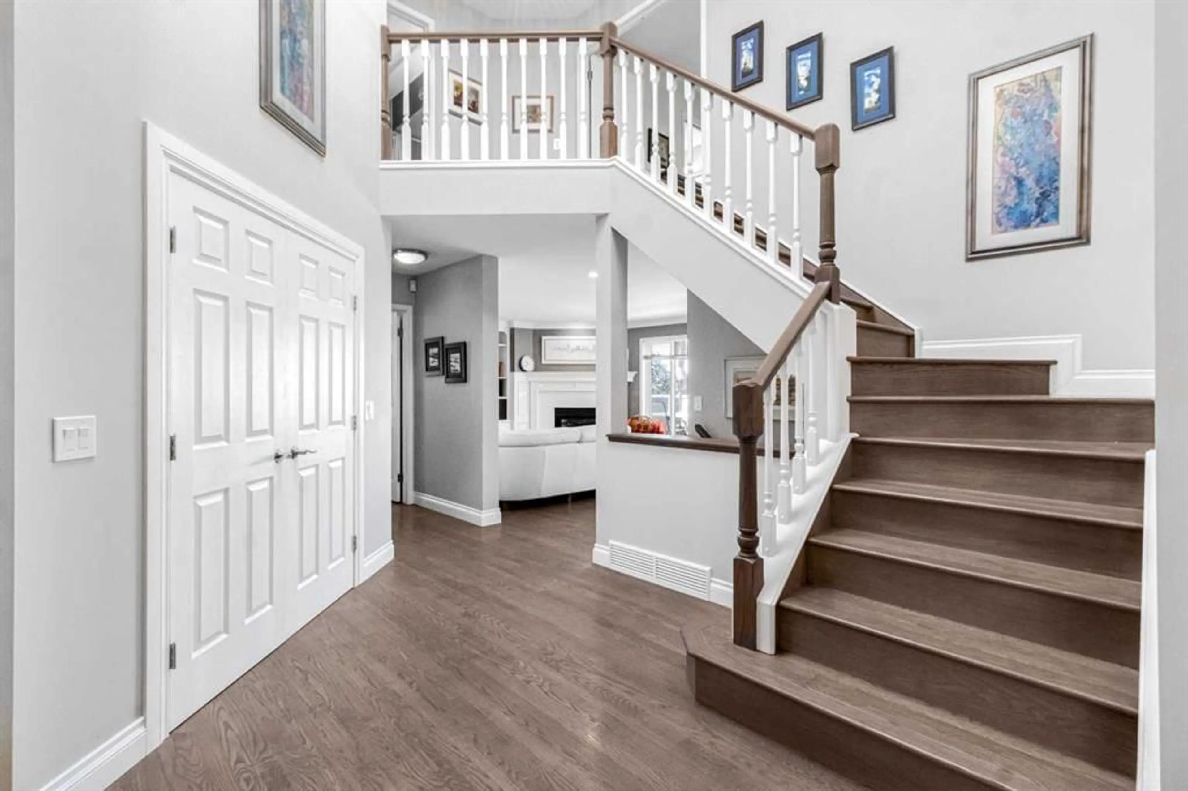197 Douglas Park Blvd, Calgary, Alberta T2Z 2N3
Contact us about this property
Highlights
Estimated valueThis is the price Wahi expects this property to sell for.
The calculation is powered by our Instant Home Value Estimate, which uses current market and property price trends to estimate your home’s value with a 90% accuracy rate.Not available
Price/Sqft$561/sqft
Monthly cost
Open Calculator
Description
Breathtaking mountain and river views on all three floors in Douglasdale! Nestled on the ridge and backing onto a serene nature reserve-with a creek running through it, this stunning estate home offers nearly 4,000 sq. ft. of developed living space, including a fully finished walkout basement and a triple car garage. Step into a grand entrance with soaring 11-foot ceilings, a sweeping spiral staircase with 24 foot vaulted ceiling and a large skylight above, overlooking the spacious formal sitting room and dining area—perfect for family gatherings and special occasions. The heart of the home features an inviting open-concept kitchen and living room with expansive picture windows framing million-dollar views of the Rocky Mountains, Bow River, and a charming baseball diamond. Cozy up next to the gas fireplace, or gather in the kitchen around the oversized granite island, complete with bar seating and a sunny breakfast nook large enough for a full sized dining table —designed for busy family life and effortless entertaining. Enjoy breathtaking sunsets from the west-facing deck, or unwind indoors by the corner gas fireplace with custom built-ins. Upstairs, the primary retreat is a luxurious sanctuary featuring a gas fireplace, panoramic mountain views, a spa-inspired ensuite wrapped in travertine tile with heated floors, and a spacious walk-in closet. Two additional bedrooms are bright and roomy, sharing a well-appointed full bathroom with travertine tile and heated flooring. The fully developed walkout basement includes a fourth bedroom, a stylish 3-piece bathroom with glass shower and heated floors, and a large recreation room—ideal for a home gym, theatre, or guest suite. Step out into your landscaped backyard and enjoy the tranquility of the reserve behind. This is a rare opportunity to own a ridge property that combines breathtaking views, thoughtful design, and exceptional living in the heart of Douglasdale.
Property Details
Interior
Features
Main Floor
2pc Bathroom
5`0" x 5`7"Breakfast Nook
10`11" x 8`0"Dining Room
14`11" x 15`2"Family Room
20`2" x 15`6"Exterior
Features
Parking
Garage spaces 3
Garage type -
Other parking spaces 3
Total parking spaces 6
Property History
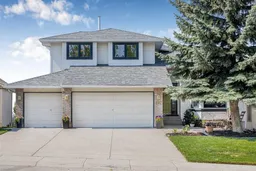 50
50
