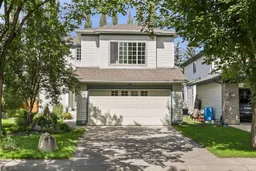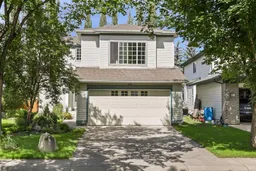Welcome to 1732 Douglas Glen Grove SE – a well-maintained two-storey home nestled in a quiet, family-friendly community. This bright and open layout features a total of 3 bedrooms and 4 bathrooms, including a fully developed basement that offers excellent flexibility for extended family, guests, or additional living space.
The main level showcases a sunny kitchen with a center island, stainless steel appliances, and a spacious dining area that flows into a large great room and formal dining space. A two-piece powder room completes the main floor. Step outside to a beautifully landscaped backyard featuring a new composite deck – ideal for relaxing or entertaining.
Upstairs, enjoy a generous bonus room with vaulted ceilings and a cozy corner gas fireplace. The primary suite includes dual walk-in closets and a 4-piece ensuite with a jetted tub and separate shower. A second well-sized bedroom and convenient upper-level laundry complete the top floor.
The fully developed basement offers a large family or recreation room, a huge bedroom with French doors, a stylish 3-piece bathroom with a tiled walk-in shower, and ample storage space. Recent mechanical upgrades include a newer oversized hot water tank and furnace.
Additional features include a well maintained A/C, double-attached garage with built-in cabinets and mature, well-kept landscaping. This home has incredible potential and is attractively priced to reflect that opportunity. Pride of ownership is evident throughout – a fantastic option for buyers looking to personalize a wonderful family home.
Inclusions: Dishwasher,Dryer,Garage Control(s),Refrigerator,Stove(s),Washer,Window Coverings
 48
48



