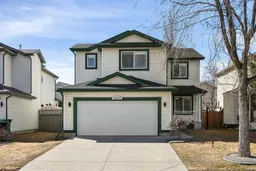Family-Sized Comfort with Modern Upgrades & South Backyard! Welcome to this updated and spacious 2-storey detached family home, offering comfortable living in a great location close to Quarry Park amenities. With 3 bedrooms, 2.5 bathrooms, and a double attached garage, this home provides plenty of space for the whole family.
The main floor features durable luxury vinyl plank flooring, a stylish kitchen with quartz countertops, updated appliances, and a large island, and an open-concept layout that connects the kitchen to the cozy living room with a fireplace. A front flex room offers extra versatility, and main floor laundry adds convenience.
Upstairs, you’ll find a bright bonus room, two well-sized bedrooms, a full bathroom, and a spacious primary suite with private ensuite.
The sunny south-facing backyard is fully landscaped with deck and fencing, ideal for outdoor living and family enjoyment. The unfinished basement includes roughed-in plumbing, giving you the freedom to expand as your needs grow.
Additional highlights include an updated furnace (2023) and newer asphalt shingles (under 10 years old).
Perfect for families looking for more space, comfort, and quick access to the shops, services, and pathways of Quarry Park.
Inclusions: Dishwasher,Dryer,Electric Range,Garage Control(s),Microwave Hood Fan,Refrigerator,Washer,Window Coverings
 40
40

