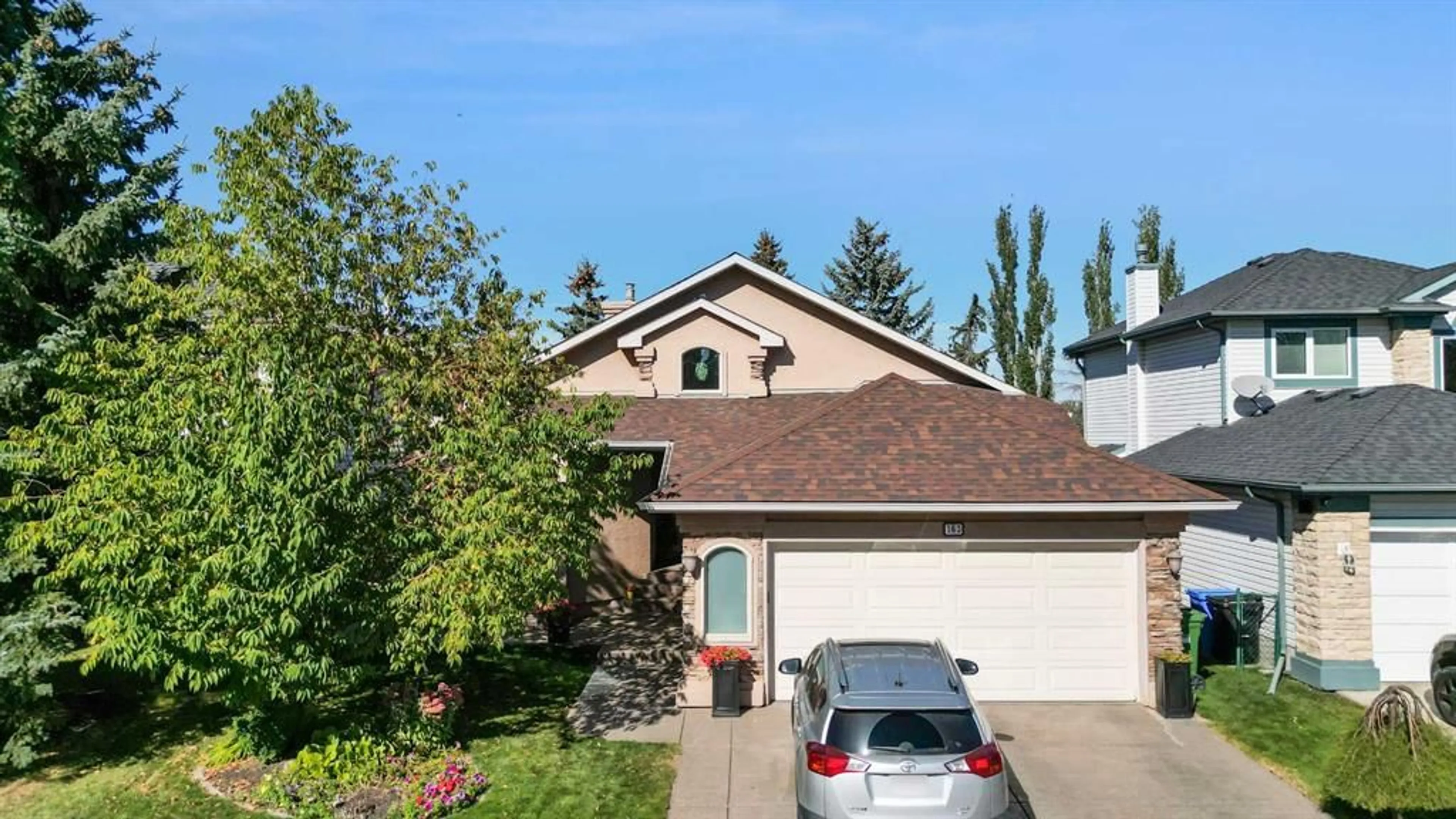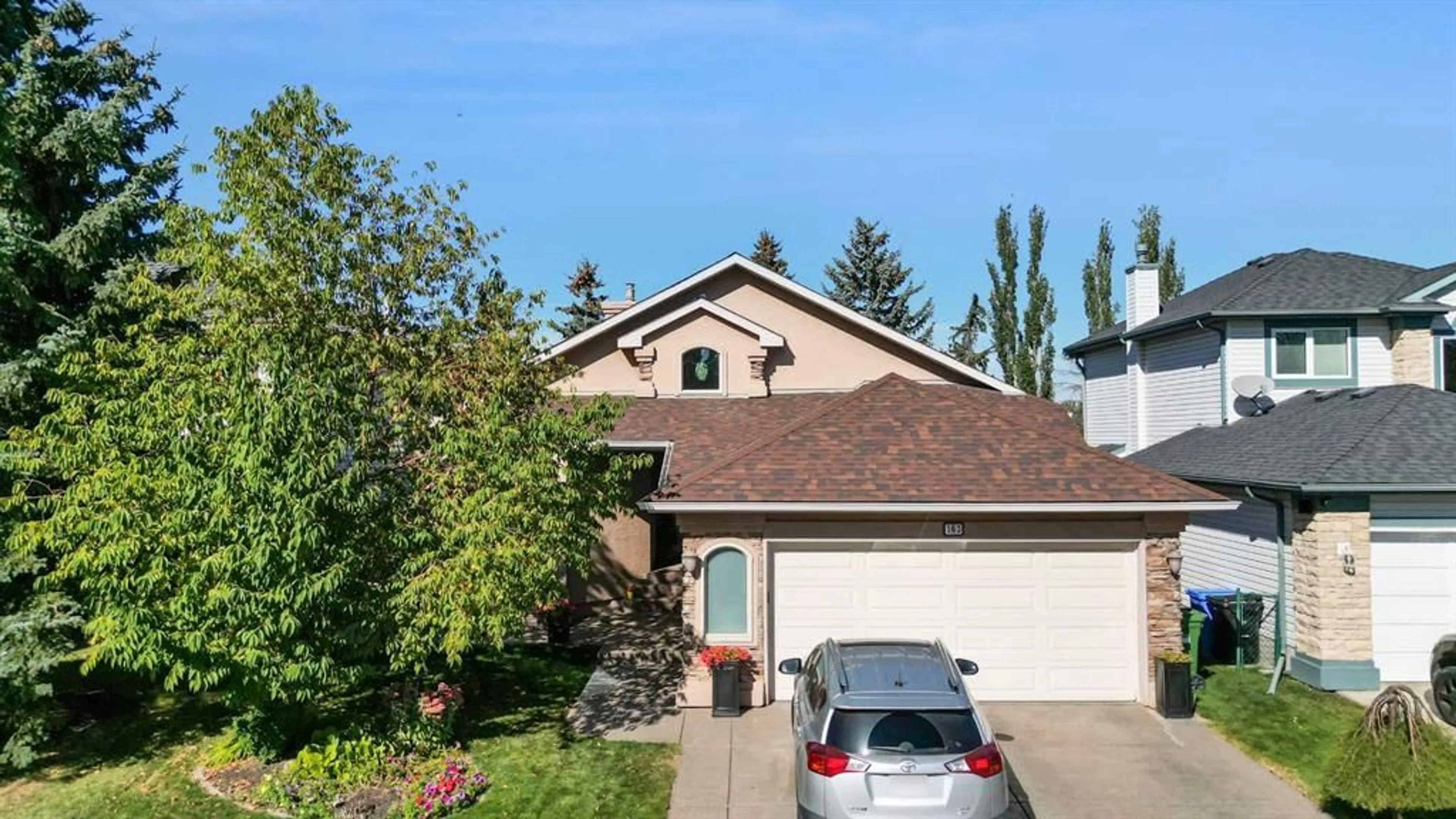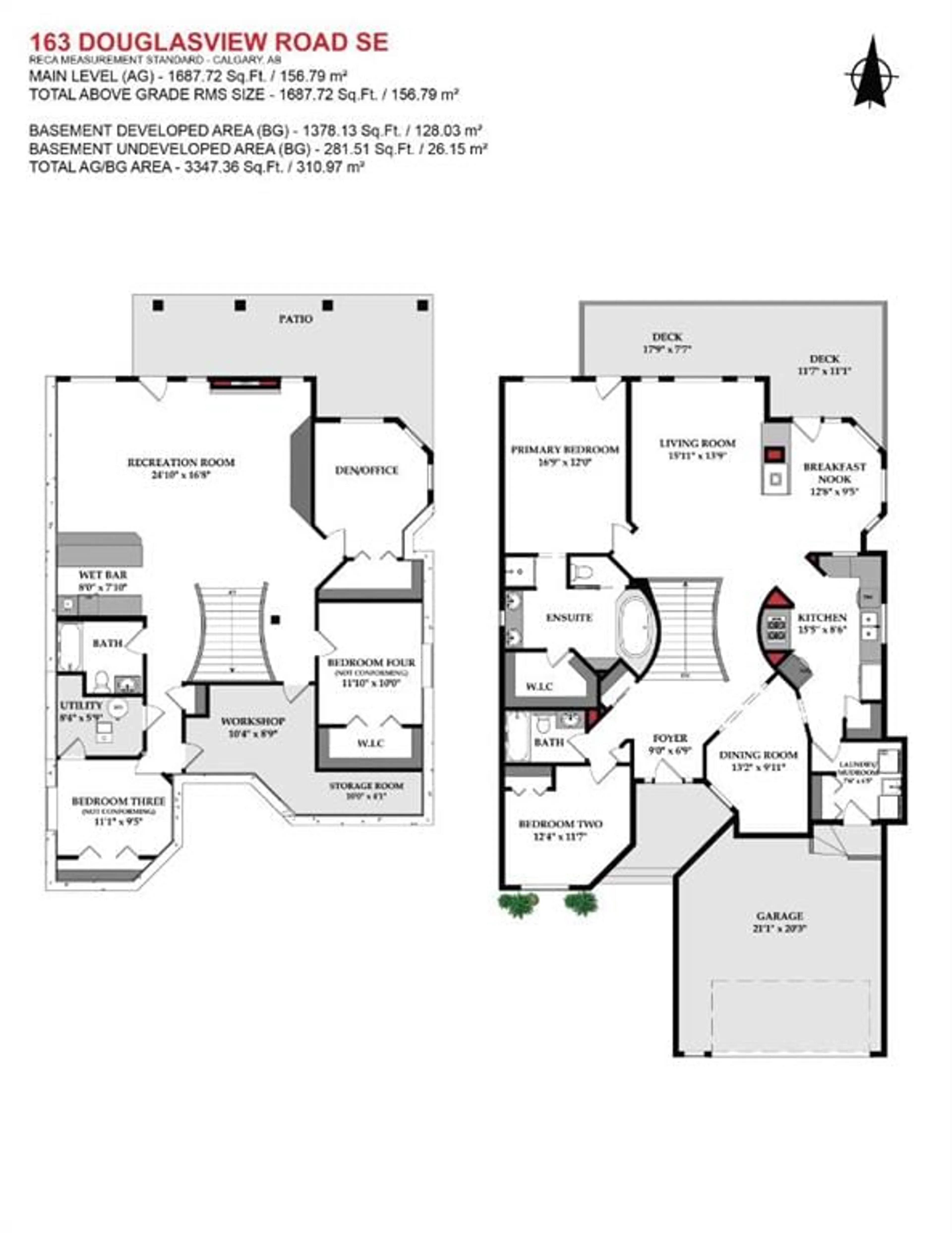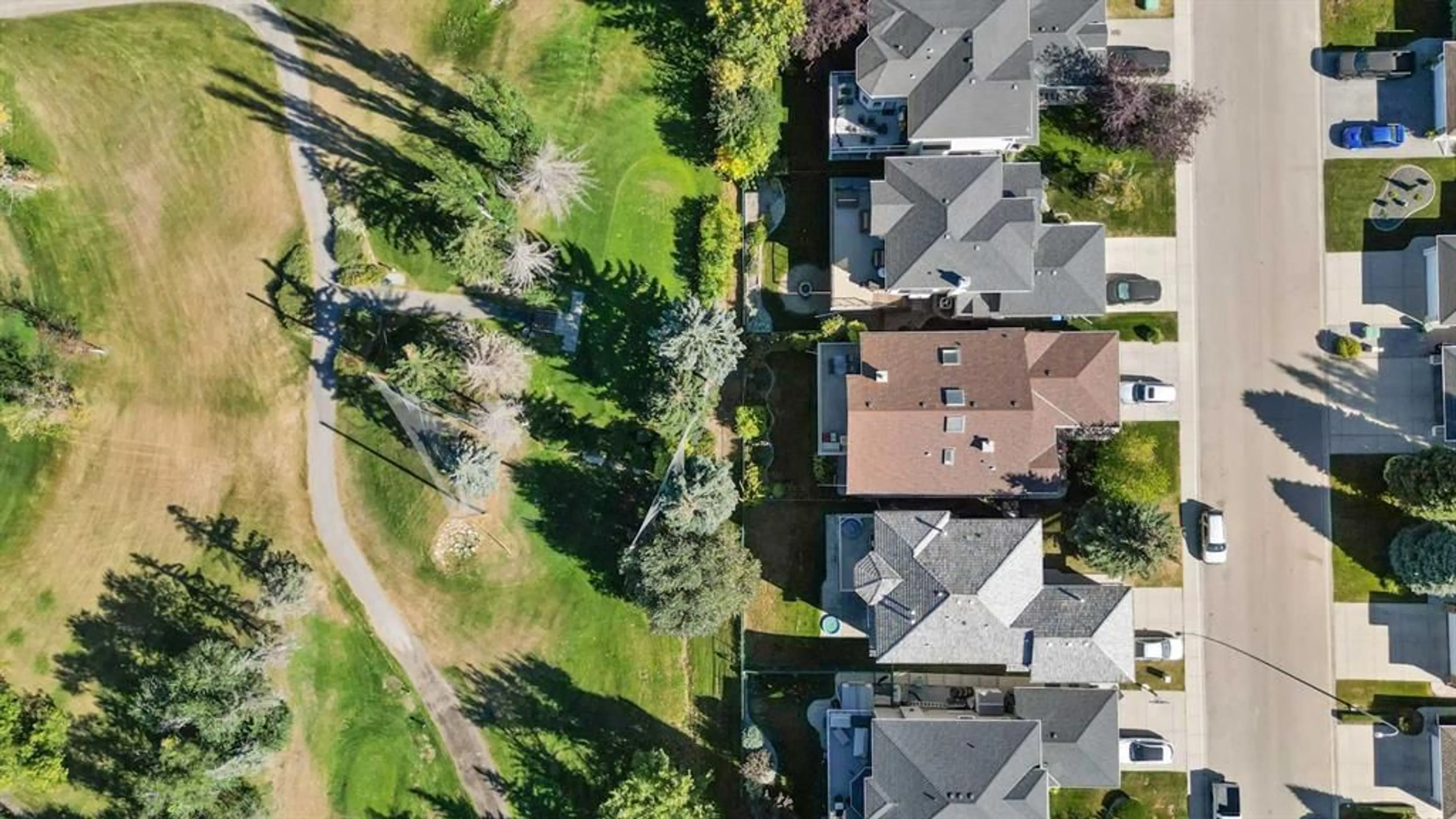163 Douglasview Rd, Calgary, Alberta T2Z 0N6
Contact us about this property
Highlights
Estimated valueThis is the price Wahi expects this property to sell for.
The calculation is powered by our Instant Home Value Estimate, which uses current market and property price trends to estimate your home’s value with a 90% accuracy rate.Not available
Price/Sqft$521/sqft
Monthly cost
Open Calculator
Description
BEAUTIFULLY CURATED | AIR-CONDITIONED BUNGALOW | GOLF COURSE LOCATION | WALKOUT LOWER LEVEL | 3347+ SQ. FT. OF LUXURY LIVING Immaculately maintained and thoughtfully designed, this custom-built Shane Home is one of the most desirable golf course bungalows in the highly sought-after community of Douglasdale. Perfectly situated on picturesque Douglasview Road—where pride of ownership shines—this fully finished home offers over 3347+ sq. ft. of refined living space. Step inside and be impressed by 14’ ceilings, vaulted family room ceilings, oversized windows, and raised skylight bays that flood the home with natural light. The heart of the home is the chef’s kitchen, featuring timeless raised-panel white cabinetry, white quartz counters, a gas cooktop, built-in wall oven, pantry, overhead skylight bay, and sleek stainless steel appliances. The kitchen flows into the dining room and breakfast nook, opening to the grand family room with soaring ceilings, a three-way fireplace, and expansive views of the private backyard. Gleaming hardwood floors and a flared staircase add a sense of elegance and warmth throughout. The spacious primary suite offers vaulted ceilings, a walk-in closet, and a spa-inspired ensuite with a jetted tub and dual vanities. The fully developed walkout lower level features in-floor heating, two additional bedrooms, a recreation room with wet bar, a dedicated office, a full bath, and an oversized utility/storage room—perfect for family living and entertaining. Step outside to your very own private oasis with an upper BBQ deck, lower concrete patio, large grassy area, and mature landscaping with trees offering beauty and privacy. The north-facing backyard is designed for relaxation and entertaining. Additional highlights include: • Central A/C for year-round comfort • Stone and stucco exterior with elegant curb appeal • Covered front porch for morning coffee moments • Resort-style outdoor living spaces This is a rare offering in an outstanding golf course community—luxury, lifestyle, and location all in one. Check & compare—this one is a must-see! Call your friendly REALTOR® today to book a private viewing.
Property Details
Interior
Features
Main Floor
Living Room
15`11" x 13`9"Kitchen
15`5" x 8`6"Dining Room
13`2" x 9`11"Bedroom - Primary
16`9" x 12`0"Exterior
Features
Parking
Garage spaces 2
Garage type -
Other parking spaces 2
Total parking spaces 4
Property History
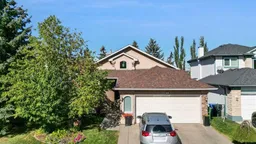 47
47
