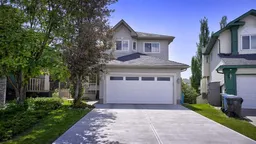Welcome to Your Dream Home — Over 3,000 Sq Ft of Fully Developed Living Space
This stunning home is the perfect blend of space, style, and comfort. From the moment you arrive, you’ll notice the meticulous upkeep and pride of ownership throughout. Step inside and you’re immediately greeted by a bright, open layout that feels both spacious and welcoming. The front living room offers a quiet spot to unwind, while the sun-soaked family room at the back showcases beautiful views of the greenspace through massive windows and easy access to your oversized deck — ideal for relaxing or entertaining. The kitchen is designed to impress with a huge stone island, plenty of prep space, and seamless flow to the dining area, so you never miss a moment while hosting. Upstairs, the primary suite is a true retreat featuring two walk-in closets, dual vanities, and more than enough room for a king-sized bed and full furniture set. Two additional bedrooms are generously sized and filled with natural light from large windows. The lower level is a showstopper. Thanks to the walk-out design, the basement feels open and airy, not like a basement at all. There’s a cozy fireplace, direct access to the backyard and greenbelt, and a home gym that can easily be converted into a fourth bedroom if needed. Additional highlights include central air conditioning to keep things cool this summer, newer windows, a recently replaced roof, and a refreshed driveway. This home has everything you need and more, space, updates, views, and a location that can’t be beat. Come see it for yourself before it’s gone!
Inclusions: Dishwasher,Garage Control(s),Microwave,Range Hood,Refrigerator,Stove(s),Washer/Dryer
 39
39


