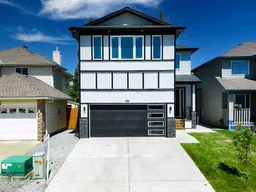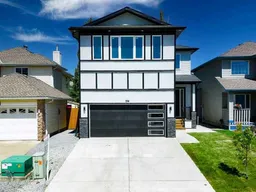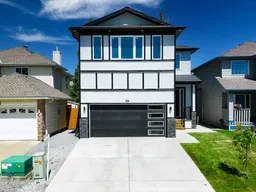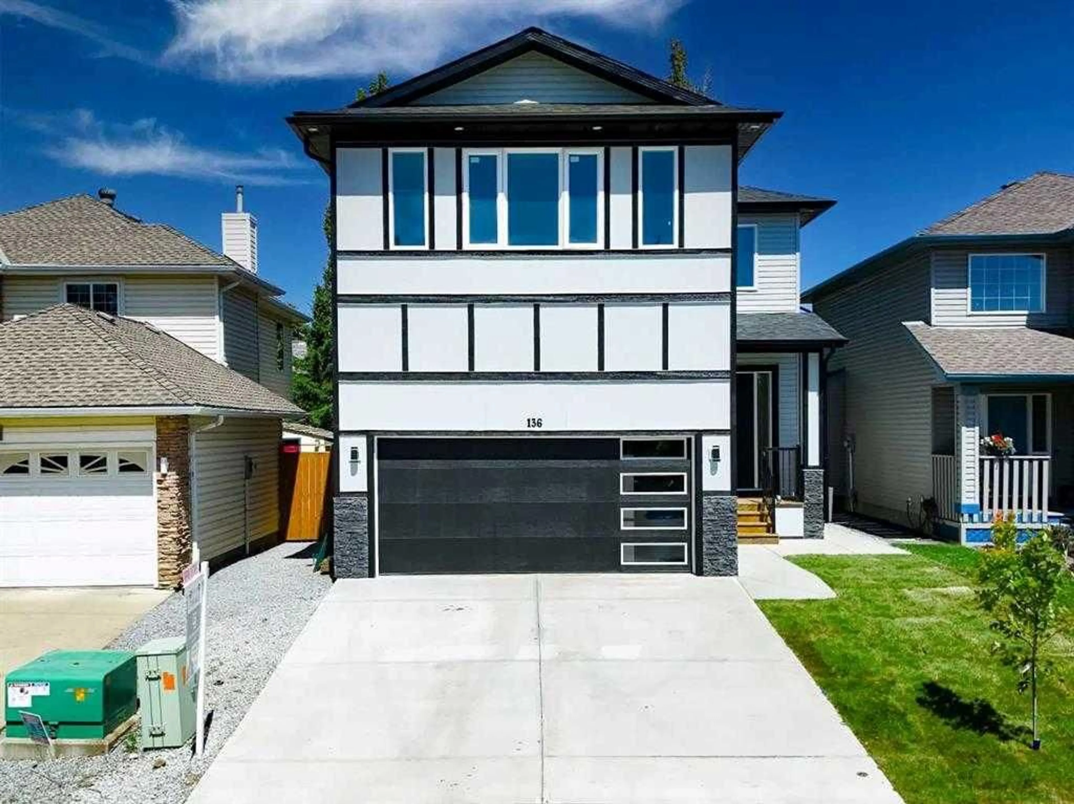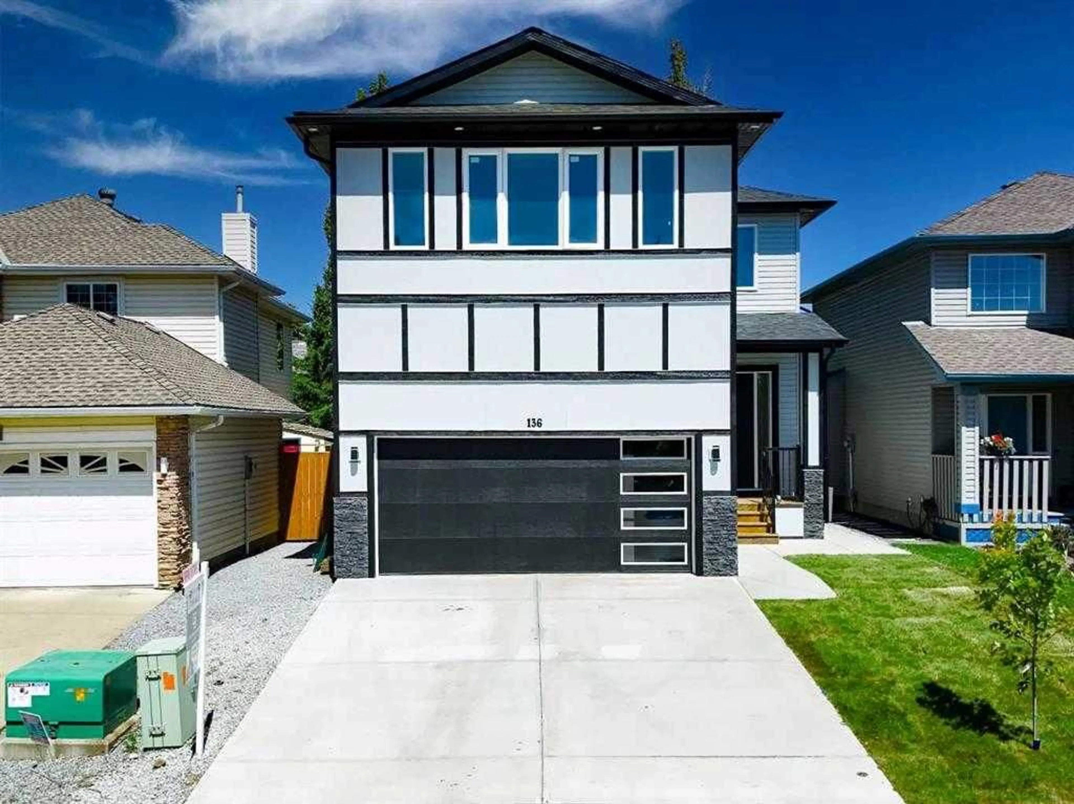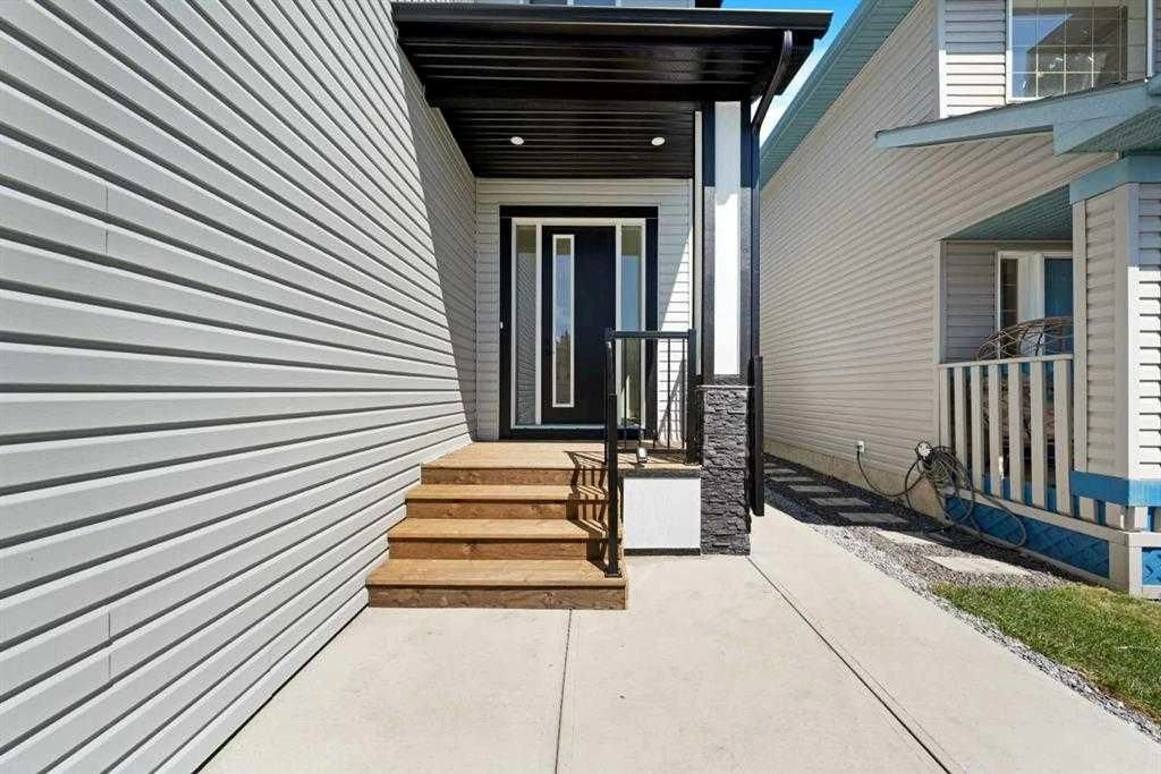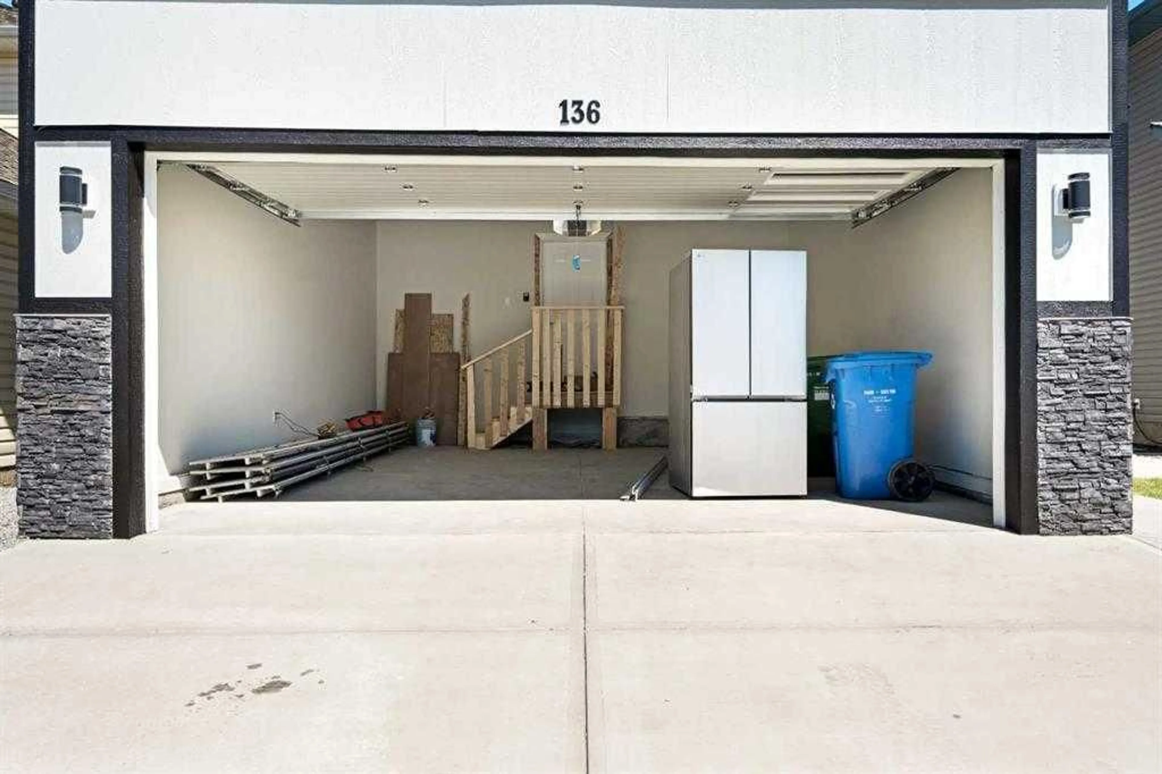136 DOUGLAS RIDGE Green, Calgary, Alberta T2Z2T3
Contact us about this property
Highlights
Estimated valueThis is the price Wahi expects this property to sell for.
The calculation is powered by our Instant Home Value Estimate, which uses current market and property price trends to estimate your home’s value with a 90% accuracy rate.Not available
Price/Sqft$400/sqft
Monthly cost
Open Calculator
Description
BRAND NEW HOME | LEGAL 1 BEDROOM BASEMENT SUITE| 2159.77 SQ FT |SIDE ENTRANCE | 9 FT UPPER FLOOR CEILING | RARE OPPORTUNITY I Welcome to 136 DOUGLAS RIDGE GREEN SE As you step inside, you’re greeted by a bright, open-concept main floor that blends style and functionality. The designer kitchen is a chef’s dream, boasting gleaming granite countertops, a gas range, upgraded stainless steel appliances, and elegant cabinet crown molding extending to the ceiling—a perfect blend of functionality and luxury. The open-concept living space is highlighted by a stunning accent TV wall, ideal for cozy nights. Your primary bedroom is a true retreat with a spa-like 4-piece ensuite, offering a private sanctuary to unwind. But that's not all! This home features a FULLY LEGAL, 1-bedroom basement legal suite , making it an incredible investment property or immediate mortgage helper! Outside, enjoy your fenced and professionally landscaped yard, complete with a deck. The rear of the home opens into an expansive kitchen, dining nook, and great room. A beautiful and spacious 4-bedroom home, designed for modern family living in the highly sought-after community of Douglas dale. With its inviting open-concept layout, impressive design details, and exceptional functionality, this home offers the perfect combination of style and comfort. As you step inside, you’ll be greeted by a bright and airy great room and dining area, ideal for both everyday living. The well-appointed kitchen is a true highlight, featuring a large central island, perfect for gathering with family and friends. High-end finishes include ceiling-height cabinetry , under-cabinet LED lighting, soft-close doors, and 2-drawer pullouts, adding convenience to your cooking space. A walk-through pantry leads to a mudroom that seamlessly connects to the kitchen—ensuring everything is within easy reach. The kitchen serves as the heart of this level, featuring a large island and ample storage to meet your culinary needs, while natural light floods the living areas, creating a warm and welcoming environment for entertaining or everyday life. Upstairs, the second floor is designed as a private retreat for your family, offering three spacious bedrooms and a conveniently located laundry room. Luxurious Primary Suite: Retreat to the primary bedroom, highlighted by a generous walk-in closet, and a spa-like ensuite bathroom. Additional Bedrooms: Two well-appointed bedrooms provide ample space for family, guests, or a home office setup. Don’t miss your opportunity to own this exceptional house in Douglas dale!!!
Property Details
Interior
Features
Main Floor
Kitchen
12`7" x 14`4"2pc Bathroom
4`11" x 4`11"Dining Room
10`11" x 11`9"Foyer
9`1" x 6`7"Exterior
Features
Parking
Garage spaces 2
Garage type -
Other parking spaces 2
Total parking spaces 4
Property History
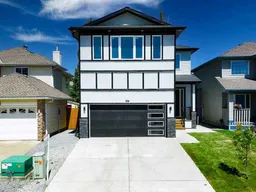 50
50