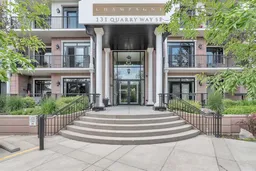Located in the prestigious community of Quarry Park, this elegant one-bedroom, one-bathroom condo in the concrete-constructed Champagne complex offers both luxury and convenience. Just steps from the Bow River and its scenic pathways, this home is also close to shopping, restaurants, parks, schools, playgrounds, an off-leash dog park, YMCA, and public transit. Inside, you’ll be greeted by a bright, open-concept layout with 9-foot ceilings, upgraded high-end laminate flooring, and modern lighting. The chef-inspired kitchen features stainless steel appliances, a granite island, and a built-in wine nook with a wine fridge and beverage center—perfect for entertaining. The spacious living room is framed by floor-to-ceiling windows and opens onto a full-width private balcony overlooking stunning Bow River views. The large primary bedroom also captures these river vistas and includes a walk-through closet leading to a spa-inspired ensuite with a soaker tub and stand-alone shower. Additional highlights include in-suite laundry, central air conditioning, a titled underground parking stall, and a separate titled storage locker. The building also offers bike storage, two on-site car wash bays, ample visitor parking, and is pet-friendly, allowing up to two pets. This is truly a turn-key home offering a serene, upscale lifestyle in one of Calgary’s most desirable communities. Call today to book your private viewing!
Inclusions: Dishwasher,Gas Stove,Microwave,Range Hood,Refrigerator,Washer/Dryer,Window Coverings,Wine Refrigerator
 40
40


