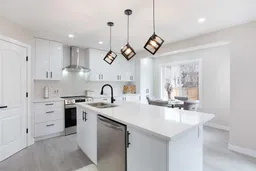Welcome to this Cozy, Thoughtfully and Extensively Renovated house exceptionally located in a prime area within the Douglas Glen/Douglasdale communities. Spanning over 2,278 square feet of total living space you will be welcomed on the main floor with vinly plank flooring with spacious living room that has a large window. This living room with an accent wall seamlessly leads straight to the dining area and then to the open kitchen. Inspiring any chef, the brand new kitchen will grab your attentions with its sleek design and modern finishes. At your service will be a quartz countertop , stainless steel appliances, a large island , and cabinets offering plenty of pantry and storage space for any busy family. Next to the kitchen is the family room that offers you to unwind by relaxing next to the gas fireplace . Going upstairs, you will see the luxury vinyl plank flooring the leads to 3 good sized bedrooms , a 3-piece central bathroom , and a ensuite master bedroom and a walk-in closet. The master bedroom a has a large window and walk-in closet and a barn door that leads to the bathroom that has a free standing tub for the much needed long relaxing bubble baths. The finished basement adds even more living space to this already impressive home, with one extra bedroom, 3-piece bathroom, and a versatile area that can be used as a recreation room, home gym, or media room. Whether you need extra space for guests or a place for the kids to play, the basement offers endless possibilities. Easy access to Deerfoot Trail ensures a quick 15-minute drive to downtown Calgary for work or leisure. Don’t miss out on this opportunity—schedule your private viewing today! Plumbing, Electrical, Building Permits are on hand!
Inclusions: Dishwasher,Dryer,Electric Range,Range Hood,Refrigerator,Washer
 29
29


