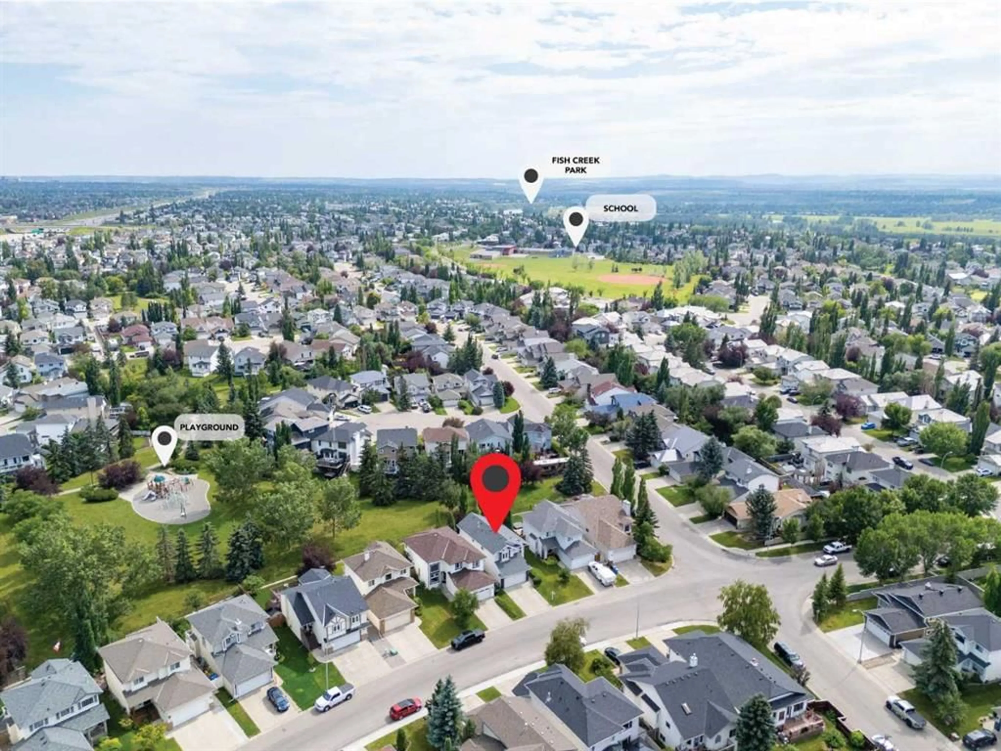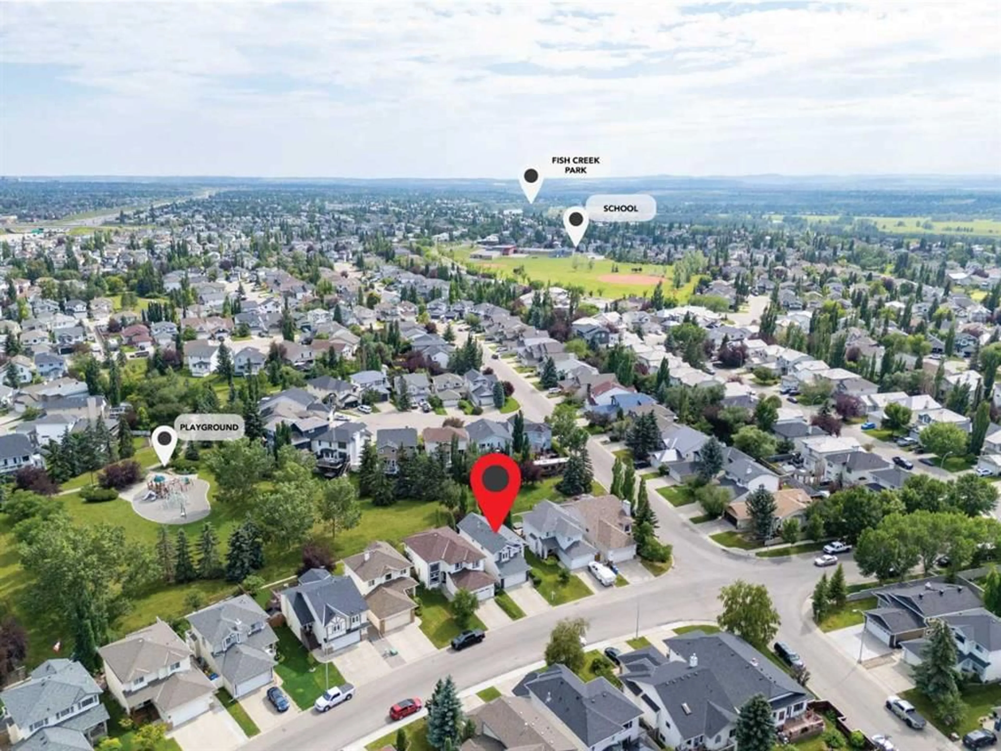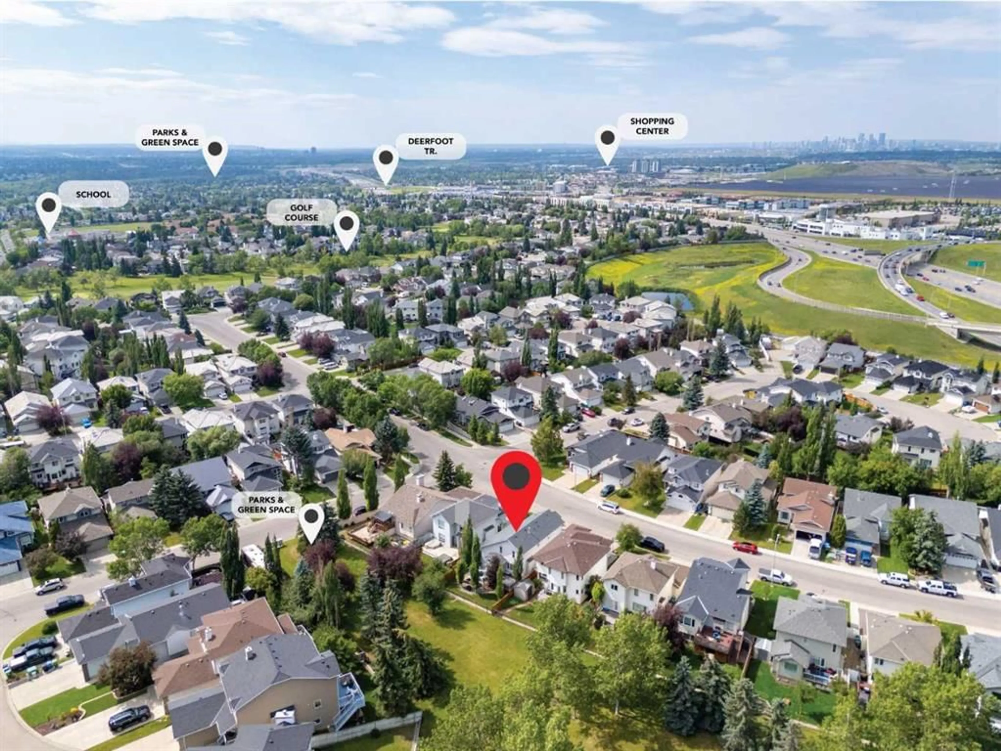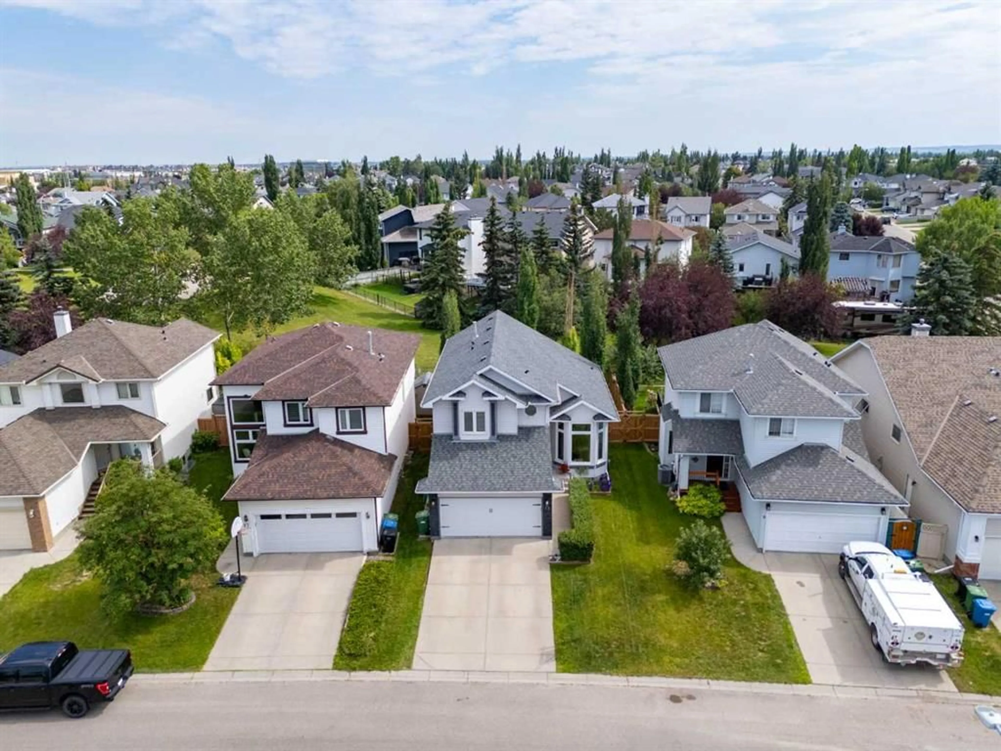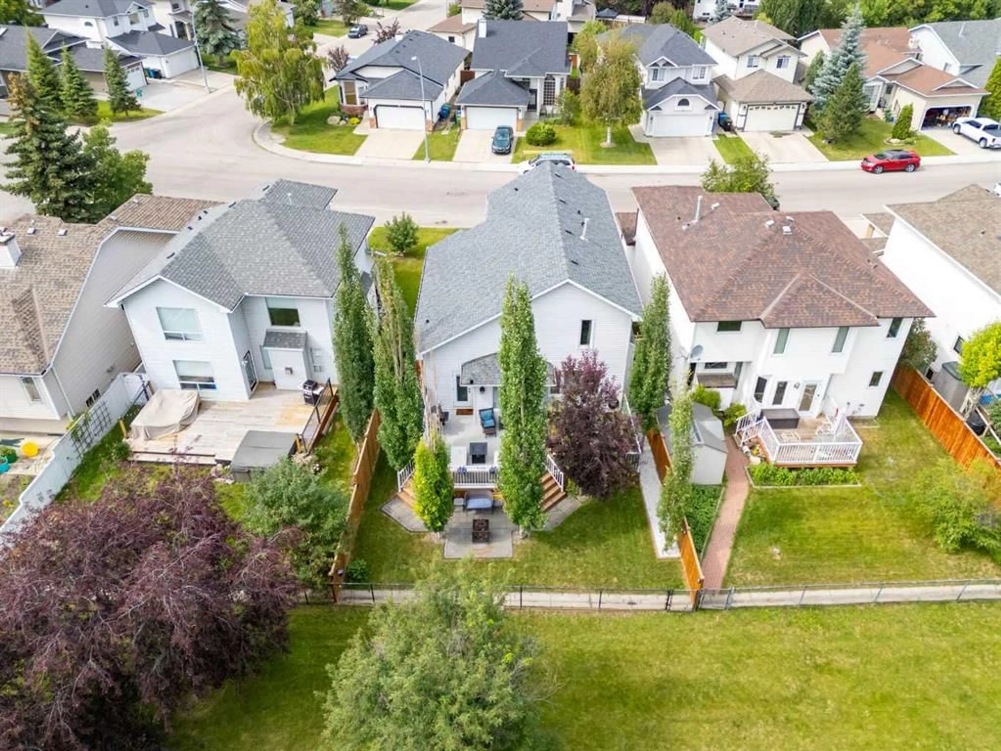13 Douglas Ridge Close, Calgary, Alberta t2z2m4
Contact us about this property
Highlights
Estimated valueThis is the price Wahi expects this property to sell for.
The calculation is powered by our Instant Home Value Estimate, which uses current market and property price trends to estimate your home’s value with a 90% accuracy rate.Not available
Price/Sqft$418/sqft
Monthly cost
Open Calculator
Description
Welcome to this beautifully maintained 3+2 bedroom, 3.5 baths, 2-storey family home, ideally located in the heart of Douglasdale—backing onto lush green space and picturesque walking paths. Offering over 2,735 sq. ft. of comfortable, well-designed living space, this home combines functionality, warmth, and natural beauty in one perfect package. Step inside to soaring vaulted ceilings and durable laminate flooring throughout the main level. The open-concept kitchen, dining, and family room layout is ideal for everyday living and entertaining. The kitchen features granite countertops, stainless steel appliances, maple cabinetry, and a cozy breakfast nook with direct access to the south-facing backyard and large deck with Hot tub—perfect for sunny morning coffee or evening dips. Upstairs, you'll find a spacious primary bedroom retreat with a 4-piece ensuite, including a deep soaker tub for relaxing after a long day. Two additional generously sized bedrooms and a full 4-piece bath complete the upper level, with an open landing that offers a beautiful view down to the main floor. The fully finished basement adds even more space, with two additional bedrooms, a 3-piece bathroom, and a large theatre or recreation room—perfect for movie nights, game days, or a play area for kids. The private, sun-filled south-facing backyard is a true highlight, featuring a large deck, stone patio, mature trees, and direct access to green space and a walking path. Located close to schools, public transportation, shopping, and all the amenities your family needs, this home offers the perfect blend of comfort, space, and location. Don’t miss your chance to own this Douglasdale gem!
Property Details
Interior
Features
Second Floor
Bedroom - Primary
12`9" x 14`10"4pc Ensuite bath
5`7" x 15`9"Bedroom
12`5" x 8`7"Bedroom
10`10" x 10`11"Exterior
Features
Parking
Garage spaces 2
Garage type -
Other parking spaces 2
Total parking spaces 4
Property History
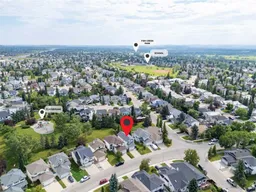 41
41
