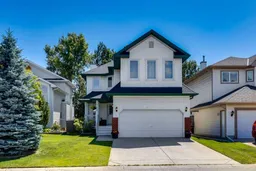Welcome to your beautifully updated family home, backing south on a private, landscaped lot in a mature, walkable community! This move-in ready home offers 4 bedrooms, 3.5 bathrooms, plus a flex room/workout space, and is packed with updates: newer roof, flooring, some windows, stainless steel appliances, new A/C unit, and cosmetic touches throughout.
Enjoy a bright, functional main floor with lovely hardwood floors, a welcoming dining area, and an open living room with a feature fireplace. The kitchen is bright and spacious, featuring an island, pantry, and stainless appliances, while a flex room and a combined laundry/powder room add practicality.
Upstairs, you will be wowed by the massive, bright primary suite with a deep soaker tub, shower, huge vanity, and walk-in closet. Two additional bedrooms, including one with a walk-in closet, and a full main bathroom complete the upper level.
The fully finished basement offers a cozy, well-designed layout with a bedroom, workout/office space, a huge TV/media area, and storage, plus an additional new walk in shower bathroom for family comfort.
Step outside to your new deck with a privacy fence, perfect for relaxing or entertaining in your sunny south backyard. Located near greenspaces, pathways, playgrounds, schools, shopping, golf, and major access routes, this is the ideal property for those seeking a well-kept home in a desirable location with outstanding value.
Features: Double attached garage, stainless steel appliances, updated carpet, hardwood and tile flooring, air conditioning, and a fully landscaped, sunny lot.
Inclusions: Central Air Conditioner,Dishwasher,Dryer,Electric Stove,Garage Control(s),Range Hood,Refrigerator,Washer,Window Coverings
 50
50


