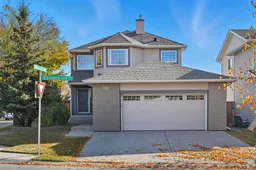Location & Lifestyle Meets Luxury in Douglas Glen!
Get ready to fall in love with this corner lot gem nestled on a quiet cul-de-sac in one of Calgary's most desirable communities.
Step inside and be captivated by the abundance of natural light and the feeling of space provided by the tall ceilings in the main living area, anchored by a charming fireplace. This spacious home features 5 bedrooms and 3.5 bathrooms, totalling 1896.13 square feet plus a fantastic bonus: a completely finished basement perfect for family fun.
The backyard is an absolute must-see and designed for year-round enjoyment! It's beautifully fenced, offering privacy for kids and pets, and features an amazing deck, patio, and a relaxing hot tub. With a dedicated shed and a climate-controlled heated garage, this home simply checks all the boxes.
Imagine your life here: easy access to the Bow River pathways, a quick walk to Quarry Park, and every amenity just moments away—from the YMCA and library to public transportation, shopping, and dining.
Don't miss the chance to make this exceptional Douglas Glen property yours!
Inclusions: Central Air Conditioner,Dishwasher,Electric Stove,Microwave,Refrigerator,Washer/Dryer,Window Coverings
 43
43


