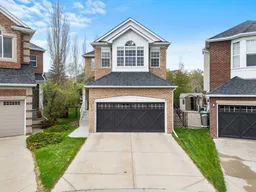Welcome to Discovery Ridge! Nestled in a serene cul-de-sac, this stunning original owner home presents an impressive 2,163 square feet of renovated above-grade living space. Offering a southwest-facing backyard on a pie shaped lot you’ll enjoy plenty of sunshine throughout the day.
As you step inside, you’ll be greeted by a spacious tile entry and elegant hardwood flooring that flows throughout the main level. The front open den is perfect for a home office or study, while the lifestyle room features a rough in gas line future fireplace enhancements. Enjoy the convenience of a mudroom with tile flooring, leading to your attached double garage with hot and cold water taps and a smart addition to a floor drain as well as an-appointed laundry area with upper cabinets.
The heart of the home is undoubtedly the kitchen, featuring white extended cabinets, a beautiful granite island, and a herringbone backsplash that adds a touch of sophistication. With 16 drawers, a dual slide-in oven, Bosch dishwasher, and a French door fridge, this kitchen is a chef’s dream! The breakfast nook offers a cozy space to enjoy your morning coffee, while the chimney hood fan and under-cabinet lighting enhance the ambiance.
Upstairs, you’ll find plush carpeting leading to a large rear primary suite, complete with three transom windows and a renovated en-suite bathroom featuring a 10mil tiled shower and a luxurious set-in tub. With dual sinks and a quartz storage vanity, this space is designed for comfort and functionality. The additional bedrooms are spacious, and the front bonus room boasts a vaulted ceiling, perfect for family gatherings.
The basement was completed in 2003 by the original builder with all necessary permits and features a cozy rec room with a tiled gas corner fireplace and pot lights throughout, creating the perfect atmosphere for relaxation. A fourth bedroom with a deep closet and a tiled 3pc bath with a storage vanity complete this level, ensuring ample space for guests or family.
Step outside to your private oasis, where a two-tiered composite deck awaits, complete with a built-in BBQ, granite counters, in-deck lighting, and a gas line to the fire bowl—ideal for entertaining or unwinding after a long day. The fully fenced and landscaped yard offers plenty of outdoor green space, complemented by a storage shed and an irrigation system to keep your garden flourishing.
Inclusions: Central Air Conditioner,Dishwasher,Dryer,Electric Stove,Garage Control(s),Garburator,Microwave,Range Hood,Refrigerator,Washer,Window Coverings
 50
50


