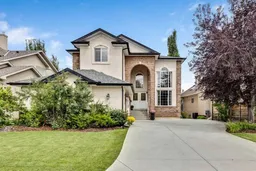A SPECTACULAR home with a full walkout basement that backs onto a linear park leading to a modern playground. The home has an excellent floor plan with 2 story high ceilings on both sides of the home allowing natural light to flood the home. Hardwood or tile throughout the main & upper floors. The very functional main floor plan meets all your needs! Through front door to your right side, you will find the living area and the formal dining room full of sunshine, steps back, you will love the size of this kitchen with a spacious island, cabinets and counter space to spare. The nook is surrounded by windows & is a wonderful place for casual dining. The great family room is spacious with high ceiling and fireplace. Don’t forget your good size home office on the main floor as well! Upper floors, an unbelievable master retreat includes a fully renovated master en-suite with an expansive steam shower equipped with massage heads & a rain shower all controlled by electronic valves. The other two additional bedrooms are separated by a Jack & Jill bathroom. The lower walkout has a wonderful living area with In-Floor heating, a bedroom and full bath plus a hobby room that is currently being used as a bedroom. Recently Upgrades included: New AC, New Deck, Brand New Fridge etc. Situated on a quiet street with a private backyard, this home is in the perfect spot in Discovery Ridge.
Inclusions: Central Air Conditioner,Dishwasher,Dryer,Electric Stove,Range Hood,Washer,Window Coverings
 49
49


