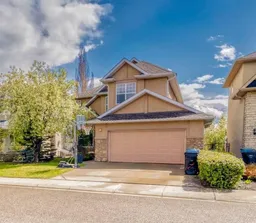Welcome to one of the finest homes in Discovery Ridge, nestled in a quiet cul-de-sac with stunning mountain views and backing onto a serene linear greenbelt & pathway. This beautifully maintained 2-storey walkout offers nearly 3,400 sq ft of luxurious living space and blends elegance with comfort in every detail.Step inside to a grand vaulted entry with a sweeping staircase and 9’ ceilings throughout the main floor. The thoughtful layout features a sunlit home office, formal dining and living rooms, and a warm family room with custom built-ins and a wood-burning fireplace. The gourmet kitchen is a chef’s dream with granite countertops, stainless steel appliances, corner pantry, and a spacious dining nook that opens to a large composite deck with glass railing — the perfect spot to soak in the sun and enjoy tranquil views.Upstairs you’ll find a bright bonus room/loft, upper-level laundry, two large bedrooms, and a gorgeous primary suite with a walk-in closet, luxurious ensuite with soaker tub, and scenic mountain views.The fully finished walkout basement features a large recreation room with a second gas fireplace, 4th bedroom, full bathroom, and ample storage — easily convertible to a 5th bedroom if desired.Additional highlights: Central A/C, on-demand hot water, California shutters, beautiful landscaping, and a massive oversized garage. Just steps from parks and playgrounds, this home offers exceptional value, location, and charm.Don’t miss your chance to own this Discovery Ridge masterpiece — it truly shows 12/10!
Inclusions: Dishwasher,Dryer,Electric Stove,Garage Control(s),Microwave,Range Hood,Refrigerator,Washer,Water Softener,Window Coverings
 46
46


