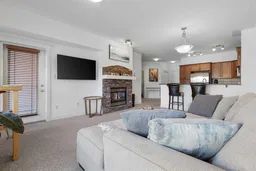Come view this 740 sq ft tastefully decorated one bedroom condo in the highly sought after Wedgewoods of Discovery. The functional kitchen with plenty of cupboards and counter space overlooks the living room with a gas fireplace and the entrance to the large deck with great views. The master bedroom has a walk in closet and is right next to the 4 pce bath with both a soaker tub and walk in shower. The laundry room doubles as a good sized storage room and Included in the price is a titled underground parking stall with a cage and plenty of visitor surface parking for guests. Please note that all utilities are included in the condo fees. These concrete buildings are located right next to the Griffith Woods path system and the Elbow River. It is like living in Canmore, yet 15 minutes to downtown. The Wedgewoods has a fitness room with new equipment, a community room and the Discovery Ridge community facilities are right next to the condos. Amenities include tennis courts, a basketball court, playground, soccer fields and a winter skating rink. The newly constructed ring road gives you direct access to all quadrants of the city and you can be on your way to Banff in less than 5 minutes. Mount Royal University, Westhills and Chinook Shopping Center, the Rockyview hospital are all less than 10 minutes away.
Inclusions: Dishwasher,Electric Stove,Refrigerator,Washer/Dryer,Window Coverings
 39
39

