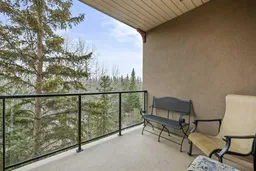Large 1277 sq ft 2 bedroom, 2 bath plus den end units looking into Griffith Woods rarely come on the market.. You have complete privacy as you sit on your deck. It is hard to believe you are in Calgary. The condo comes with a title parking stall with a full cage for storage. Please note that electricity as well as all other utilities are included in the condo fees in this concrete structure! All appliances have been replaced over the last few years. Backing on to Griffith Woods, this condo has its own wildlife sanctuary with deer roaming throughout the 93 acre protected reserve area located by the Elbow River. A hiker’s paradise, you are 3 minutes from the Elbow River pathway system. Discovery Ridge is a quiet, secluded area with easy access to shopping, schools and city transit. It is like living in Canmore yet 15 minutes to downtown. Mount Royal University and the Rockyview Hospital are less than 10 minutes away and you can be out of the city and on your way to Banff in minutes. Amenities include a gym and community room in Building 30. The recently completed Calgary Ring Road gives you easy access to all quadrants of the city. The Discovery Ridge community area is located right behind the Wedgewoods with a children’s playground, tennis courts, soccer fields, skating/hockey rink, basketball court – all maintained by the Discovery Ridge Community Association.
Inclusions: Dishwasher,Electric Range,Garage Control(s),Microwave,Microwave Hood Fan,Refrigerator,See Remarks,Washer/Dryer
 36
36


