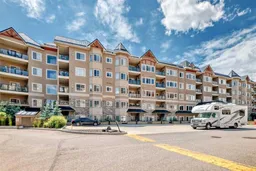4 th Floor End Unit in the Wedgwoods of Discovery Ridge – Forest Views!
The Wedgwoods of Discovery Ridge is nestled in one of only two forest preserves in Calgary - Griffith Woods. This 4th-floor end unit offers complete privacy and stunning forest views from every room. At 1,277 sq ft, this 2-bedroom, 2-bath plus den condo is quiet and spacious.
The open-concept layout features hardwood floors and oversized windows that bring in natural light and showcase the untouched forest. The updated kitchen includes newer stainless-steel appliances (2021–2025), granite counters, and an open design perfect for entertaining. There are pot lights throughout the condo including the hallways and walk in closet. Some are dimmable and some can be operated remotely. There are four ceiling fans with lights which are in the living room, dining room and bedrooms to keep you cool all year round. The primary bedroom includes a walk-in closet with custom shelving and a large ensuite with soaker tub and walk-in shower. Both bedrooms have new, high-end carpeting (2024) and ceiling fans. The den includes a custom-built pantry and versatile storage solutions.The building has a social room and fitness room.It also comes with one titled parking stall with a storage unit. Condo fees include heat,electricity,water and gas. Enjoy serene views and wildlife from the private balcony, with space for seating, a BBQ, and potted plants. This is forest living just minutes from the city — peaceful, private, and move-in ready. This also a pet friendly building.
Inclusions: Dishwasher,Electric Range,Garage Control(s),Range Hood,Refrigerator,Washer/Dryer,Window Coverings
 50
50


