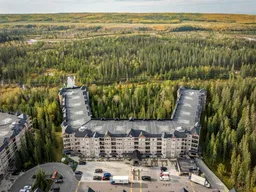Welcome to The Wedgewoods, a truly special complex in a community nestled against the serene beauty of Griffith Woods Park, one of Calgary’s most picturesque natural escapes. This stunning 2 bedroom condo offers over 1,030 sq. ft. of beautifully upgraded living space, with direct west facing views into the forest, giving you daily access to nature right from your own windows.
Inside, you’ll find rich cognac hardwood floors, plush new carpet with 10 lb underlay that feels incredible underfoot, and a spacious open concept layout designed for comfort and functionality. The oversized kitchen island is a dream for home bakers and entertainers alike, while the large primary suite offers a peaceful retreat with a 4 piece ensuite. A second 3 piece bath, brand new washer and dryer, and a newer dishwasher (just one year old) add modern convenience to this already impressive home.
The Wedgewoods is a well managed building known for its sense of community and unbeatable setting surrounded by endless trails, hiking, and running paths, yet only minutes to city amenities and easy access to the mountains. With titled underground parking and a secure storage locker, this home checks every box for those seeking comfort, nature, and luxury in one perfect package.
Discover why life at The Wedgewoods is more than a home it’s a lifestyle.
Inclusions: Dishwasher,Dryer,Electric Stove,Microwave Hood Fan,Refrigerator,Washer,Window Coverings
 43
43


