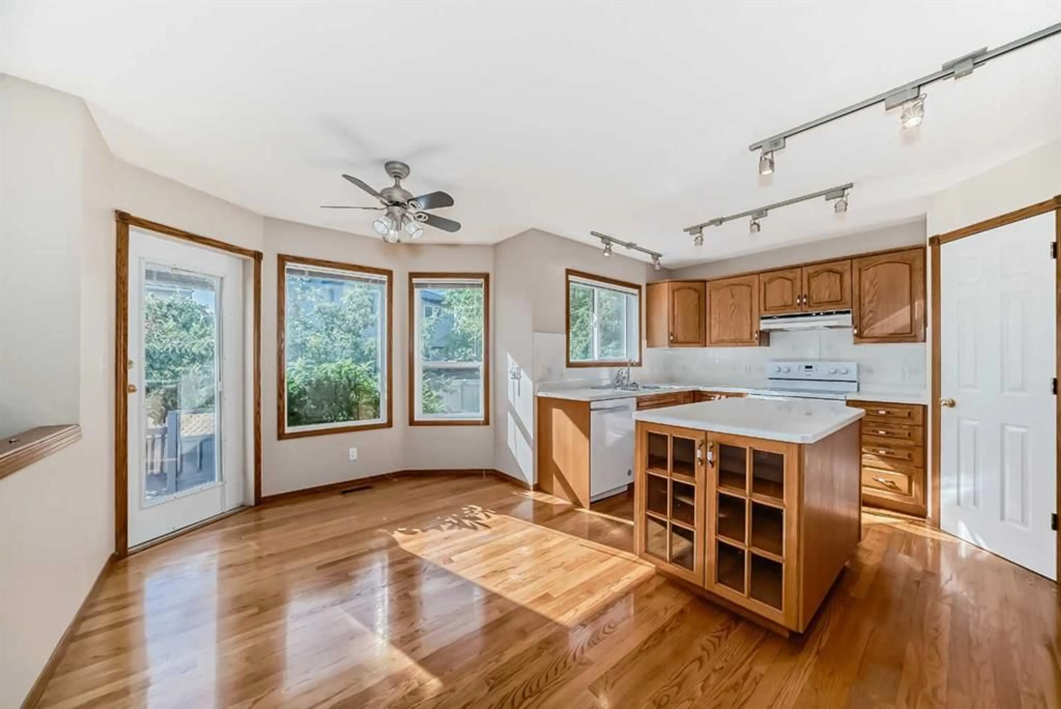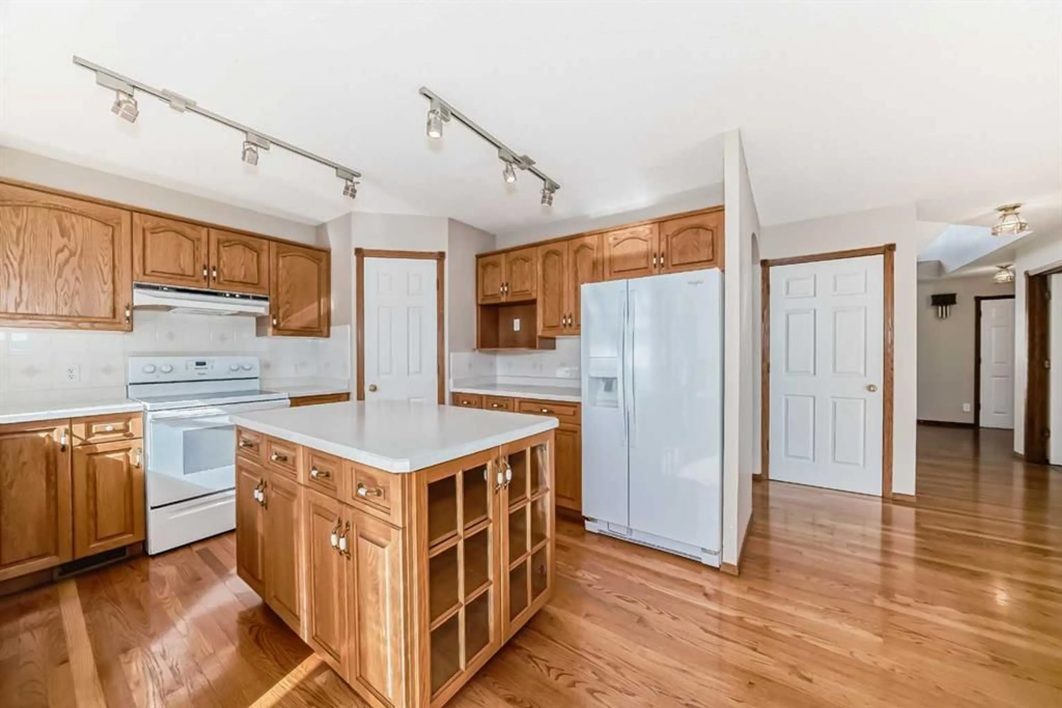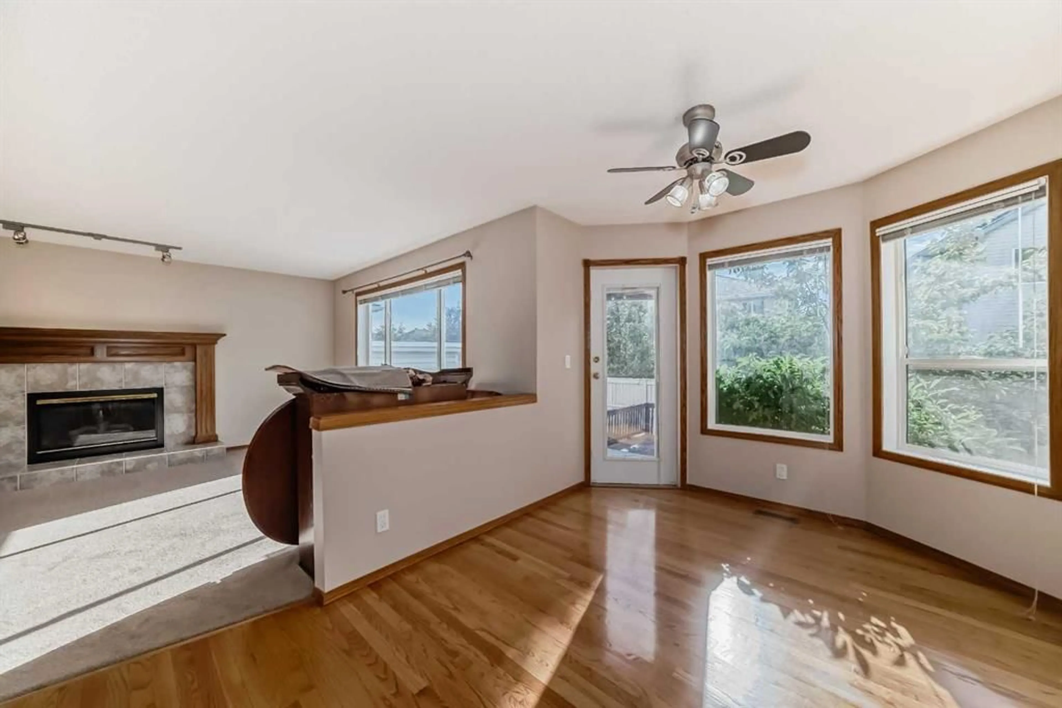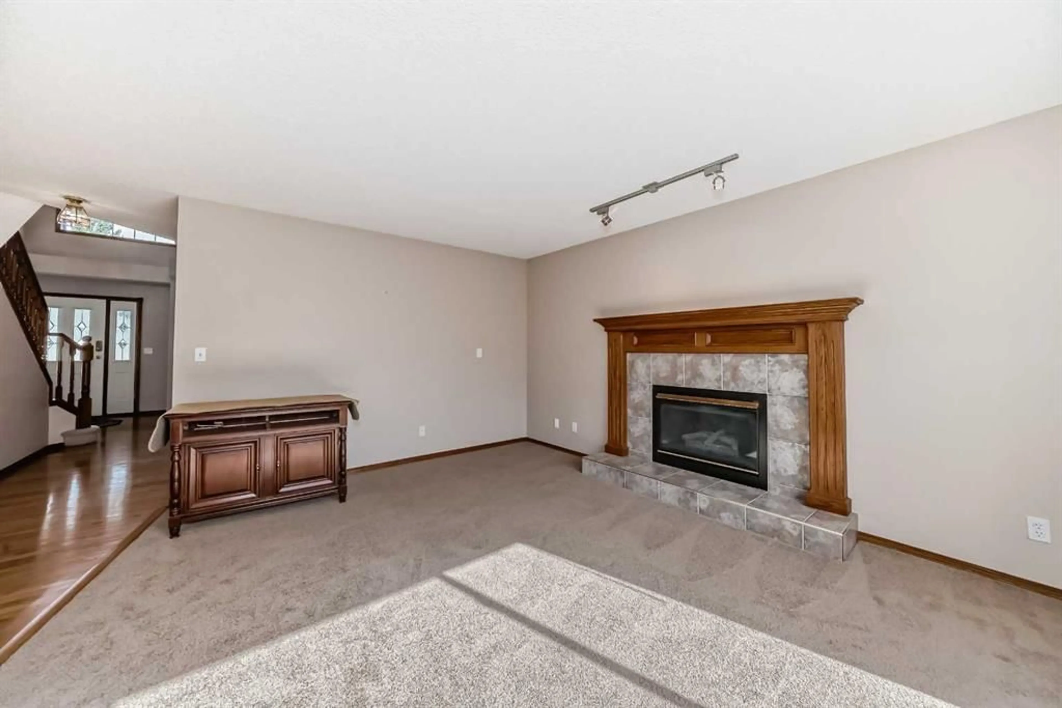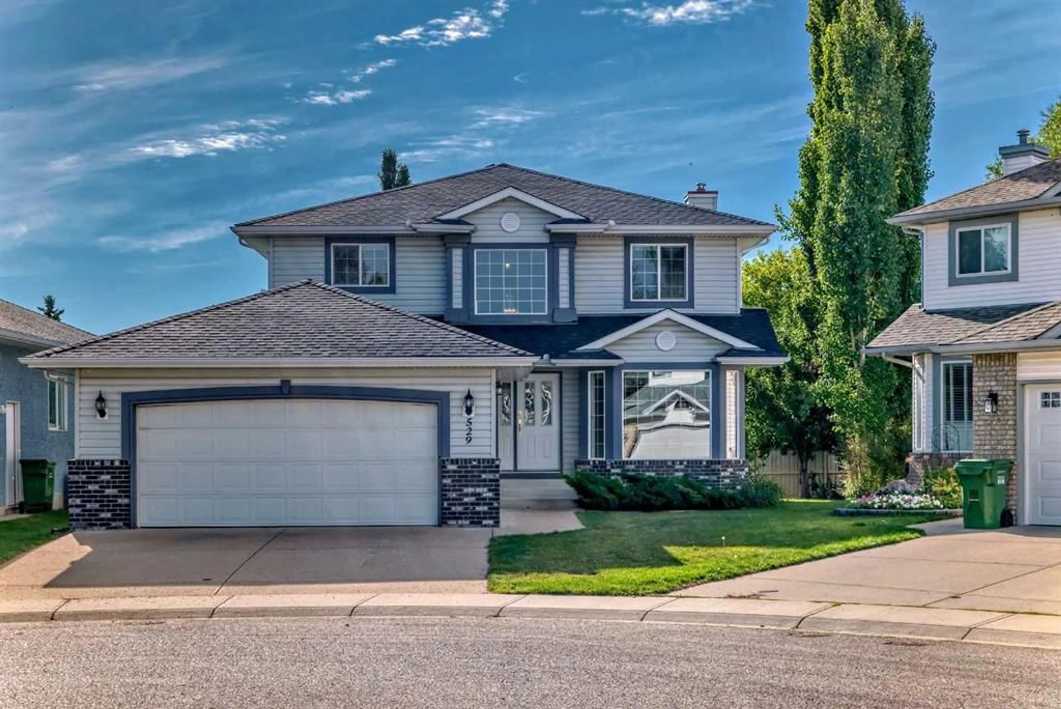
529 Diamond Crt, Calgary, Alberta T2J 7C8
Contact us about this property
Highlights
Estimated ValueThis is the price Wahi expects this property to sell for.
The calculation is powered by our Instant Home Value Estimate, which uses current market and property price trends to estimate your home’s value with a 90% accuracy rate.Not available
Price/Sqft$364/sqft
Est. Mortgage$3,650/mo
Tax Amount (2024)$4,094/yr
Days On Market172 days
Description
Visit REALTOR® website for additional information. Just minutes from walking trails, playgrounds, schools and the Bow river. This beautifully kept 3 bedroom, 2.5 bath home shows pride in ownership. Features include a full eat in kitchen with island and pantry, formal dining room, living room, den, family room with fireplace, laundry room and a 2 piece bathroom. Upstairs is the large master suite with walk in closets and a 4 piece ensuite, two bedrooms and full 4 piece bath. This home has lots of outdoor living space to enjoy. The oversized double garage offers lots of room for storage and toys. Upgrades include appliances, shingles, high efficiency furnace, water heater and humidifier. Also equipped with central vacuum. This home is located in a quiet area and has everything needed for families big or small. Very sought after neighbourhood where homes very rarely come up for sale.
Property Details
Interior
Features
Main Floor
Laundry
9`6" x 7`3"Den
11`2" x 8`6"Other
13`3" x 11`8"Entrance
7`11" x 6`5"Exterior
Features
Parking
Garage spaces 2
Garage type -
Other parking spaces 2
Total parking spaces 4
Property History
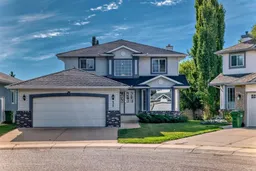 12
12
