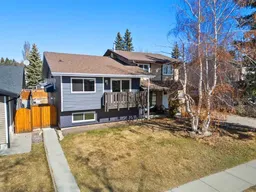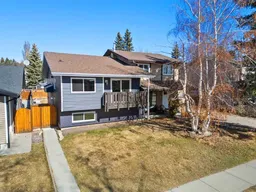Welcome to this beautifully updated 3 bedroom, 2 bathroom duplex WITH OVER 1475 SQ FT OF LIVING SPACE, located in the desirable and family-friendly community of Deer Run. With a BRAND NEW EXTERIOR and ALL-NEW ENERGY SAVING WINDOWS, this home offers fantastic curb appeal and modern efficiency.
Step inside through your PRIVATE SIDE ENTRANCE, providing convenient access to the backyard which has apple and plum trees, perfect for gardening enthusiasts. Upon entry, you'll find a SPLIT-LEVEL LAYOUT with stairs leading either to the main floor or the fully developed basement.
Upstairs, you'll be welcomed by a bright and inviting living room featuring sleek grey VINYL PLANK FLOORING and direct access to the front balcony that fills the space with natural light. The open layout flows into a charming kitchen equipped with stylish blue cabinets, laminate countertops, a full set of stainless steel appliances, and a pantry for added storage.
Continue down the hallway to find two comfortable bedrooms. The first bedroom includes a patio door that overlooks the backyard, perfect to build a deck off of for entertaining or relaxation. The second bedroom is perfect for a kids room or an office.
Head downstairs to a finished basement with carpet flooring throughout. The large recreation area is ideal for a cozy secondary living room, games space, or home theatre. The lower level also includes a den that can be easily transformed into a THIRD bedroom. Finished with a 3 piece bathroom, and a laundry area, making it a perfect space for guests or additional family members.
Located in the heart of Deer Run this home offers excellent access to nearby amenities. You'll be just minutes from shopping and restaurants and across the street from Deer Run School and a convenient bus stop. The community also features a recreation center that offers daycare, and you’re close to Fish Creek Park, Sikome Lake, and the local skate park—perfect for active lifestyles and outdoor fun.
Don’t miss your opportunity to call this beautiful property your next home. Book your private showing today!
Inclusions: Electric Stove,Microwave,Range Hood,Refrigerator,Washer/Dryer,Water Purifier,Water Softener
 50Listing by pillar 9®
50Listing by pillar 9® 50
50 Listing by pillar 9®
Listing by pillar 9®



