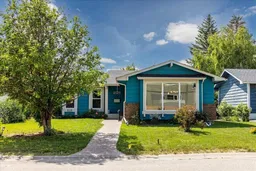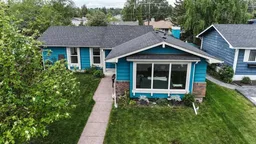Make time to view this sprawling bungalow, ideally situated on a tree-lined street just steps from the serene beauty of Fish Creek Park and within walking distance of the local elementary school. Inside, you'll find a bright, open-concept layout featuring soaring vaulted ceilings, large windows that flood the space with natural light, and a cozy gas fireplace. Rich hardwood floors greet you at the front door and extend throughout the entire main level, adding warmth and elegance. The kitchen is designed around a functional island topped with timeless granite countertops—perfect for cooking and gathering. Just behind the kitchen is a versatile family room that opens directly into a massive sunroom, which connects to the garage—ideal for year-round enjoyment and seamless transitions. Three bedrooms complete the main floor, including a spacious primary retreat with a full, newly renovated, en-suite bathroom, plus an additional full bathroom for convenience. The fully finished basement offers even more space, featuring a games room, two additional bedrooms, another family room, and a full bathroom—plenty of room for guests, hobbies, or a growing family. Rooms in the basement currently used as bedrooms do not meet current legal egress requirements. Additional highlights include a generous 24x22 double garage accessed via a paved back lane, offering direct entry into the home—a practical feature for busy households. And there’s more: the basement features new vinyl plank flooring, roof shingles and eavestroughs were replaced four years ago, the furnace and air conditioner were upgraded in 2022, some windows were replaced seven years ago, and both the oven and garage door were replaced just last year. This home offers comfort, functionality, and lasting value in an unbeatable location. Don’t miss it!
Inclusions: Central Air Conditioner,Garage Control(s),Gas Stove,Microwave,Oven-Built-In,Range Hood,Refrigerator,Washer/Dryer,Water Softener,Window Coverings
 34
34



