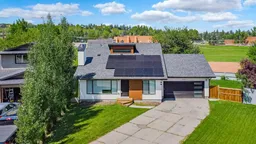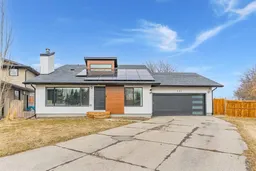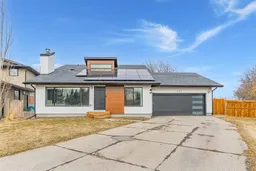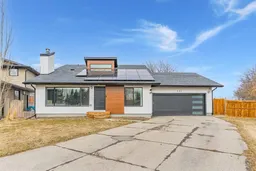**Watch the video walkthrough for a full experience!**
A RARE ARCHITECTURAL GEM IN DEER RUN – MODERN BUNGALOW WITH A LOFT! — Welcome to 131 DEER PARK PLACE SE, a rarely available, extraordinary bungalow with a ONE-OF-A-KIND LOFT, fully renovated in 2021 and nestled just steps from FISH CREEK PARK—one of Calgary’s most treasured natural escapes. With over 2,900 SQ. FT. of impeccably designed space, this sun-drenched 4-bedroom, 3.5-bathroom home is an absolute showstopper, blending modern luxury with architectural character that’s nearly impossible to find. From the moment you walk in, you’re greeted by a soaring 15-FT VAULTED CEILING LOFT, an elegant marble fireplace, and a massive SOUTH-FACING picture window that floods the space with natural light. The chef-inspired kitchen is both stylish and functional, featuring TWO-TONED CABINETRY, gleaming QUARTZ COUNTERTOPS, and a classic subway tile backsplash—a dream space for hosting or quiet evenings at home. The main level offers 2 spacious bedrooms and 2 full bathrooms, including a serene primary suite with a designer accent wall, patio and sliding barn door, and a SPA-LIKE ENSUITE with a deep-soaking tub and standalone rainfall shower. What truly sets this home apart is the OPEN-CONCEPT LOFT—an incredibly unique space ideal for a home office, creative studio, or potential 5th bedroom, complete with its own half bathroom and view of the main living area. The fully finished basement expands your options with a HOME GYM, WET BAR, two additional bedrooms, and a full bathroom—perfect for guests, a growing family, or multigenerational living. The upgrades continue outside (2024): enjoy the benefits of SOLAR PANELS (25-Year extended warranty), a BRAND-NEW ROOF, EV CHARGING CAPABILITY, CUSTOMIZABLE EXTERIOR LED LIGHTING, AIR CONDITIONING, SECURITY CAMERAS, and GUTTER GUARDS. Situated on a QUIET CUL-DE-SAC and backing onto a school and daycare, the large backyard offers both privacy and convenience. In summer, the natural charm is enhanced as blue jays make regular appearances, making your outdoor space feel like a private retreat. And the best part? NO HOA FEES. This is more than just a beautiful home — it’s a RARE OPPORTUNITY to own a spacious bungalow with a loft, ideally located CLOSE TO THE INNER CITY and yet just steps from FISH CREEK PARK. Enjoy the best of both worlds: urban convenience and peaceful natural surroundings. Homes like this almost never come to market! DON’T MISS YOUR CHANCE— Book your private showing today!
Inclusions: Electric Stove,Microwave,Range Hood,Refrigerator,Washer/Dryer,Window Coverings
 38
38





