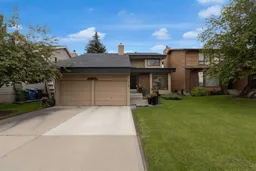Welcome to the desirable community of Deer Run! This well-maintained split-level home offers over 2,400 square feet of comfortable living space and is ideally situated on a quiet street in one of Calgary’s most sought-after neighbourhoods. You'll love the convenience of being just minutes from schools, shopping, and transportation, and only steps away from the beautiful Fish Creek Park, which features both paved and unpaved trails, as well as Sikome Lake—a popular spot for swimming, hiking, biking, fishing, and wildlife viewing. Inside, the main level is bright and functional, beginning with a welcoming foyer featuring marble flooring that extends into the kitchen. The spacious living room flows seamlessly into the dining area, while the kitchen includes an eat-up counter and a cozy breakfast nook. A large family room with a wood-log lit burning fireplace and patio doors leading to a generous deck adds to the home's appeal, along with a convenient 2-piece bathroom and laundry area. Upstairs, you'll find three bedrooms, including a primary suite with a private 3-piece ensuite, and an additional 4-piece bath. The fully finished lower level includes a rec room, bedroom, 3-piece bathroom with a steam shower, utility room, and a large crawl space offering extra storage. The exterior is equally impressive with a beautifully landscaped yard and an attached double garage. This is a fantastic opportunity to own a spacious and versatile home in a well-established community—don’t miss out, call today to schedule your private viewing!
Inclusions: Dishwasher,Electric Stove,Garage Control(s),Microwave,Range Hood,Refrigerator,Washer/Dryer,Window Coverings
 31
31


