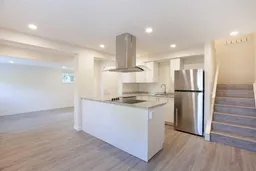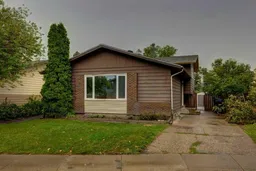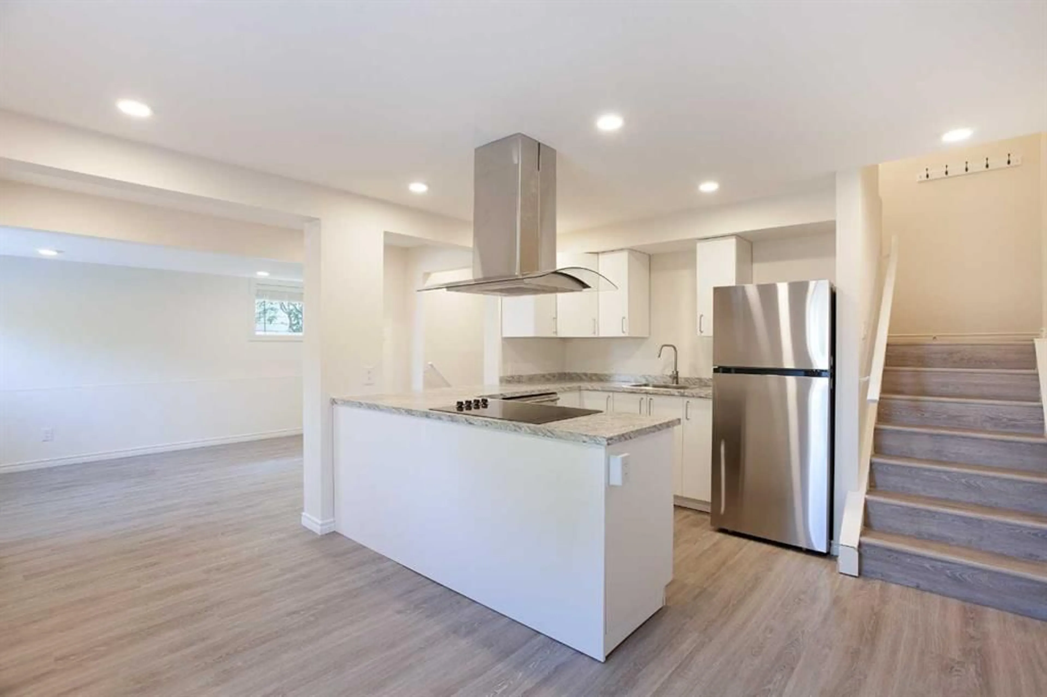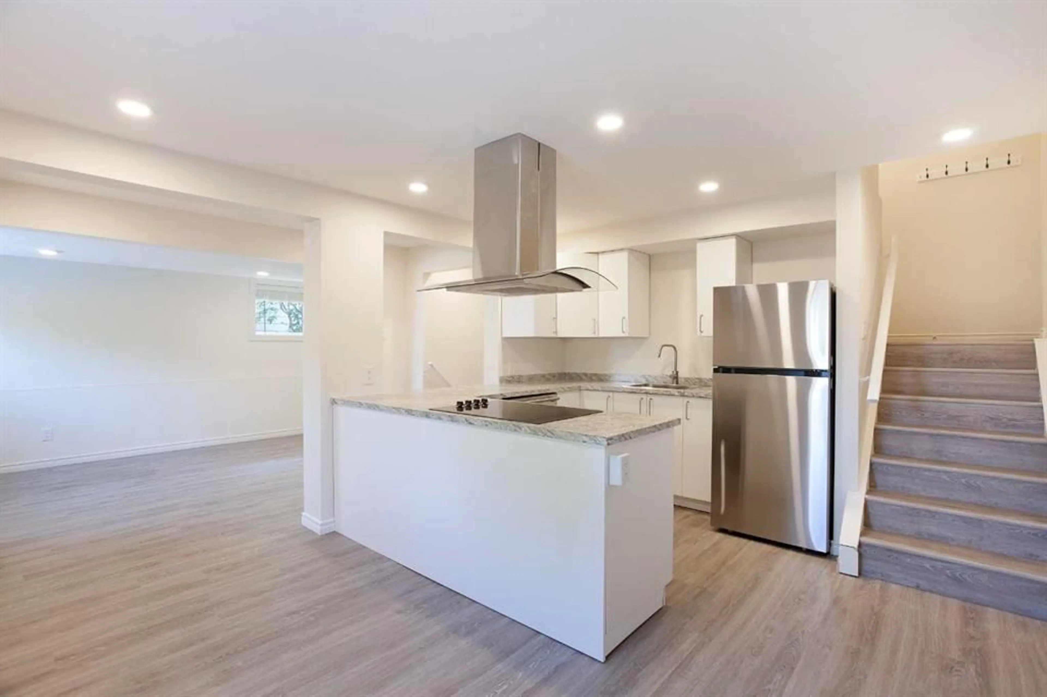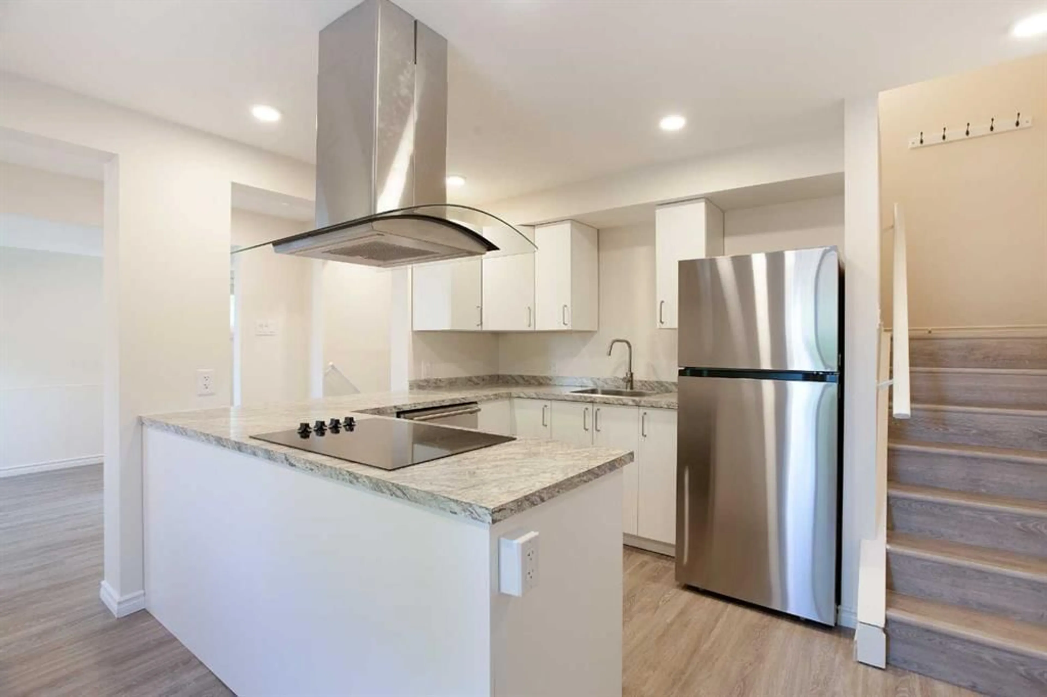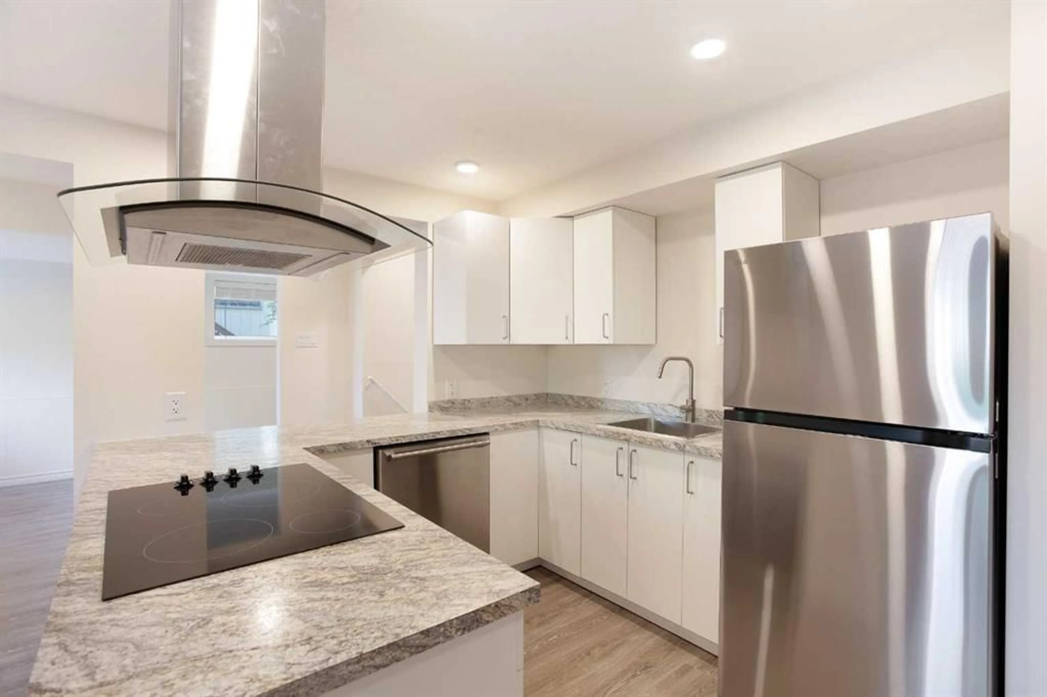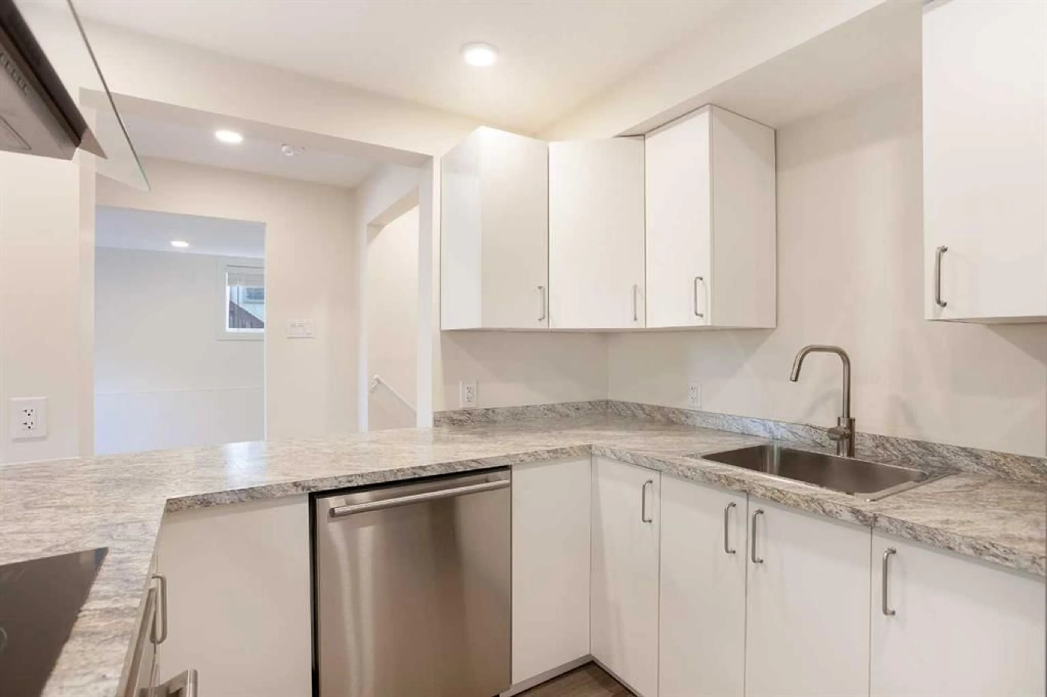111 Deer Ridge Way, Calgary, Alberta T2J 5Y7
Contact us about this property
Highlights
Estimated valueThis is the price Wahi expects this property to sell for.
The calculation is powered by our Instant Home Value Estimate, which uses current market and property price trends to estimate your home’s value with a 90% accuracy rate.Not available
Price/Sqft$590/sqft
Monthly cost
Open Calculator
Description
Great opportunity in the sought-after community of Deer Ridge! This spacious and well-maintained 4-level split offers both a 5-bedroom main residence and a fully legal 2-bedroom basement suite, makes for an ideal rental property, or live up, and rent down. Located on a quiet street, the property is walking distance to schools, grocery stores, restaurants, transit, and the scenic trails of Fish Creek Park. The upper two levels feature three good-sized bedrooms, a 4-piece bathroom, and an open main floor with a bright living room, dining area, and a functional kitchen with plenty of cabinet space and natural light. Fresh paint and updated flooring make the space feel move-in ready. The lower two levels have been professionally renovated into a legal suite with a private entrance, a large modern kitchen, spacious living area, two bedrooms, and a full bathroom. There’s also in-suite laundry, making this an excellent mortgage helper. Additional updates include a new hot water tank and a new electrical panel, providing peace of mind and long-term value. Outside, the oversized yard offers a concrete patio, the view of many mature trees, and lots of space for outdoor enjoyment or future garage development. There’s also ample off-street parking. With a legal suite, great layout, recent updates, and a prime location near Fish Creek Park, this is a rare find in an established, family-friendly neighbourhood.
Property Details
Interior
Features
Main Floor
Kitchen
12`6" x 8`11"Dining Room
13`0" x 8`2"Living Room
17`2" x 12`2"Laundry
3`0" x 2`10"Exterior
Features
Parking
Garage spaces -
Garage type -
Total parking spaces 2
Property History
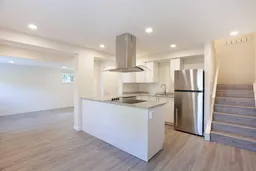 41
41