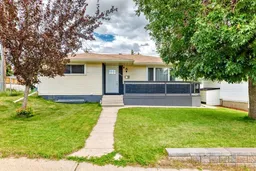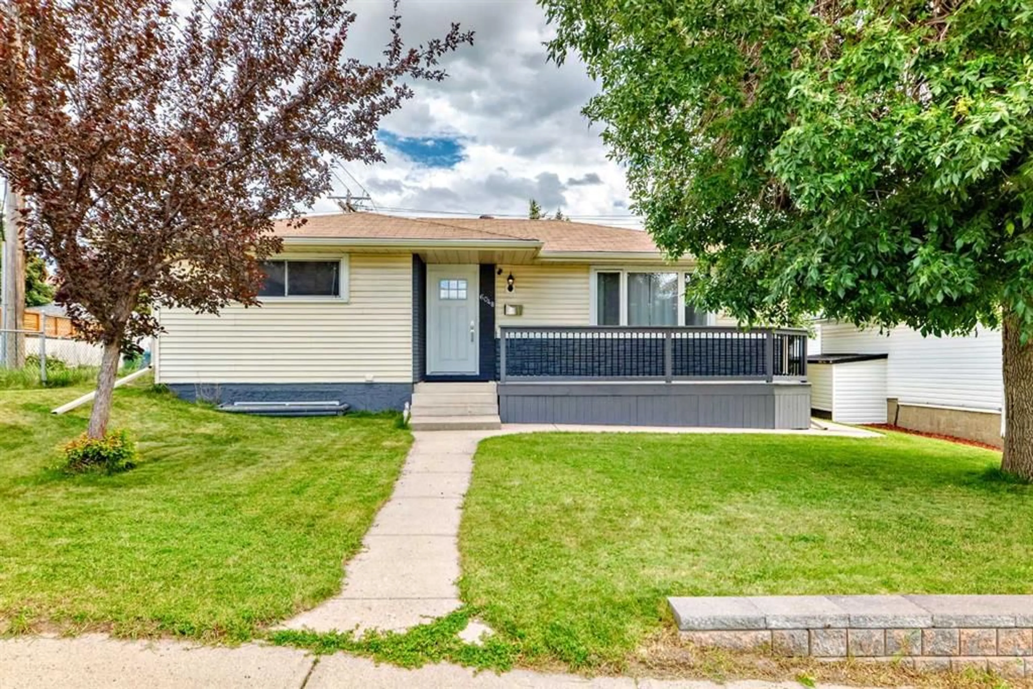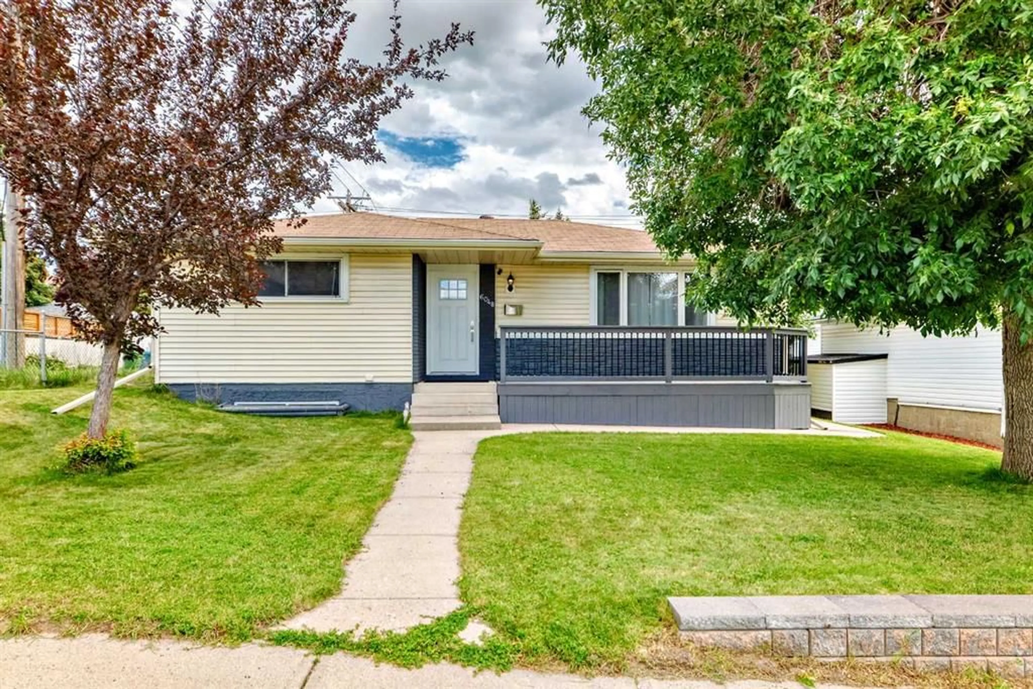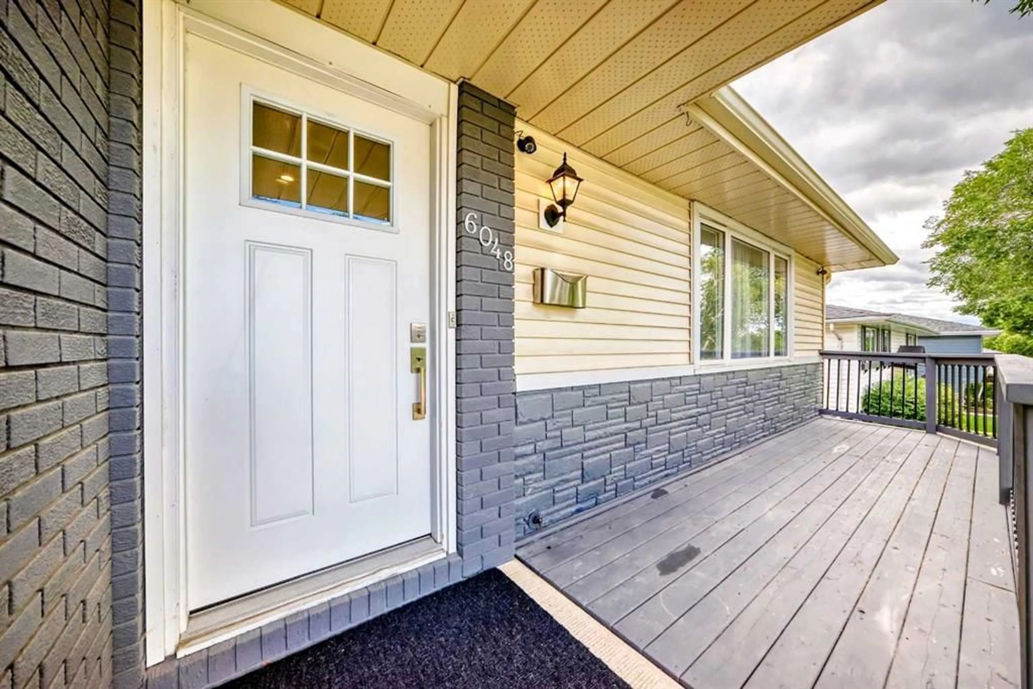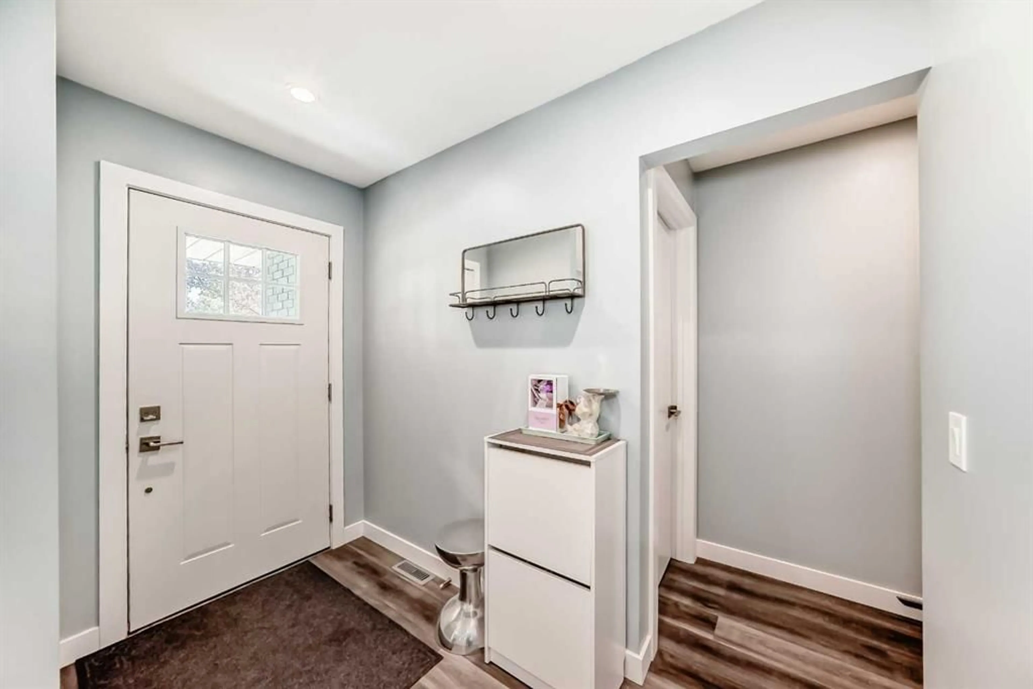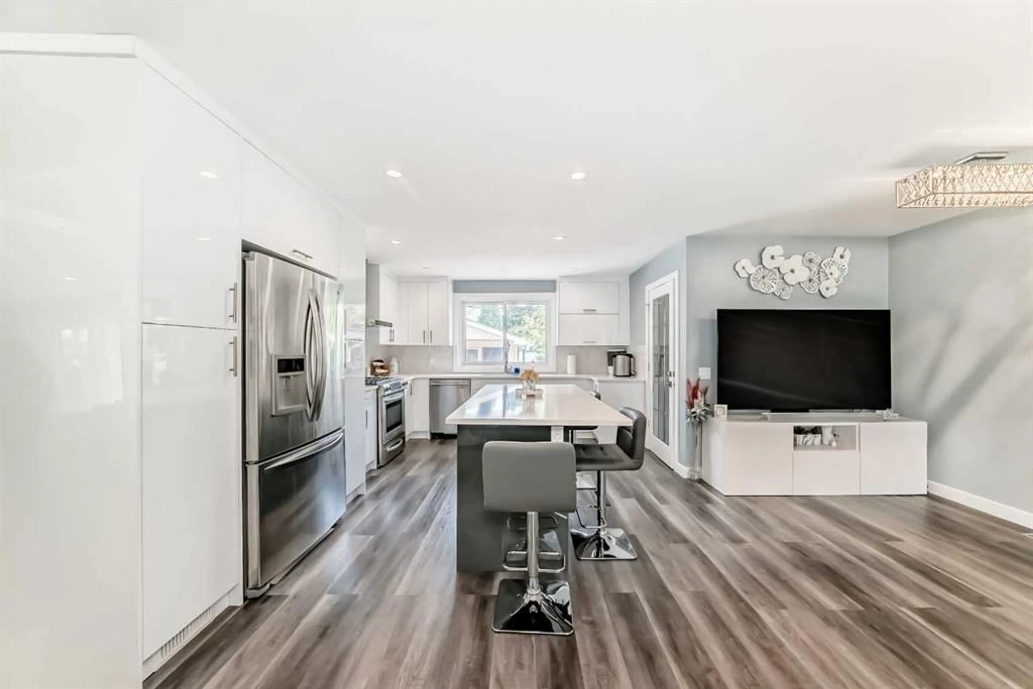6048 Dalgetty Dr, Calgary, Alberta T3A 1J3
Contact us about this property
Highlights
Estimated valueThis is the price Wahi expects this property to sell for.
The calculation is powered by our Instant Home Value Estimate, which uses current market and property price trends to estimate your home’s value with a 90% accuracy rate.Not available
Price/Sqft$579/sqft
Monthly cost
Open Calculator
Description
FANTASTIC LOCATION – Directly across from Dalhousie Elementary School & Playground! This fully developed bungalow has been beautifully renovated, showcasing stylish vinyl plank flooring throughout the main level. The spacious kitchen features an island with quartz countertops, two-tone color cabinet, a striking backsplash, stainless steel appliances (including a gas stove) with a chimney-style range hood and seamless connection to the dining area and living room. The main floor offers 3 bedrooms, 2 full bathrooms including a generous primary bedroom with a 5-piece ensuite, gas fireplace, and patio doors opening to a tiered sun deck. Downstairs, the basement boasts a large family room with a cozy gas fireplace, a large Flex room (easily convertible to a fourth bedroom), a 4-piece bathroom with a whirlpool tub, and a spacious laundry room with ample cabinetry and a utility sink. With a separate back entrance, there’s excellent potential for developing a legal basement suite. The oversized double detached garage (27'5" X 29'4") is insulated and offers plenty of room for a workshop or additional storage. Recent updates include a new furnace (2024) and hot water tank (2023). The landscaped yard features mature trees, sunny east exposure, multiple patios, a sun deck, and a charming front veranda. This home truly has it all – location, style, and functionality. Nearest elementary school - Dalhousie School, Nearest Junior high school - H.D. Cartwright School, Nearest high school - Sir Winston Churchill High School. Don’t miss your chance to see it today!
Property Details
Interior
Features
Main Floor
Dining Room
8`0" x 12`0"Kitchen
12`7" x 15`0"Bedroom
13`10" x 10`3"Living Room
11`4" x 19`7"Exterior
Features
Parking
Garage spaces 2
Garage type -
Other parking spaces 0
Total parking spaces 2
Property History
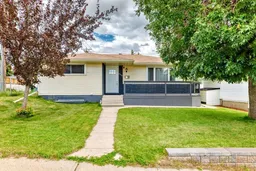 50
50