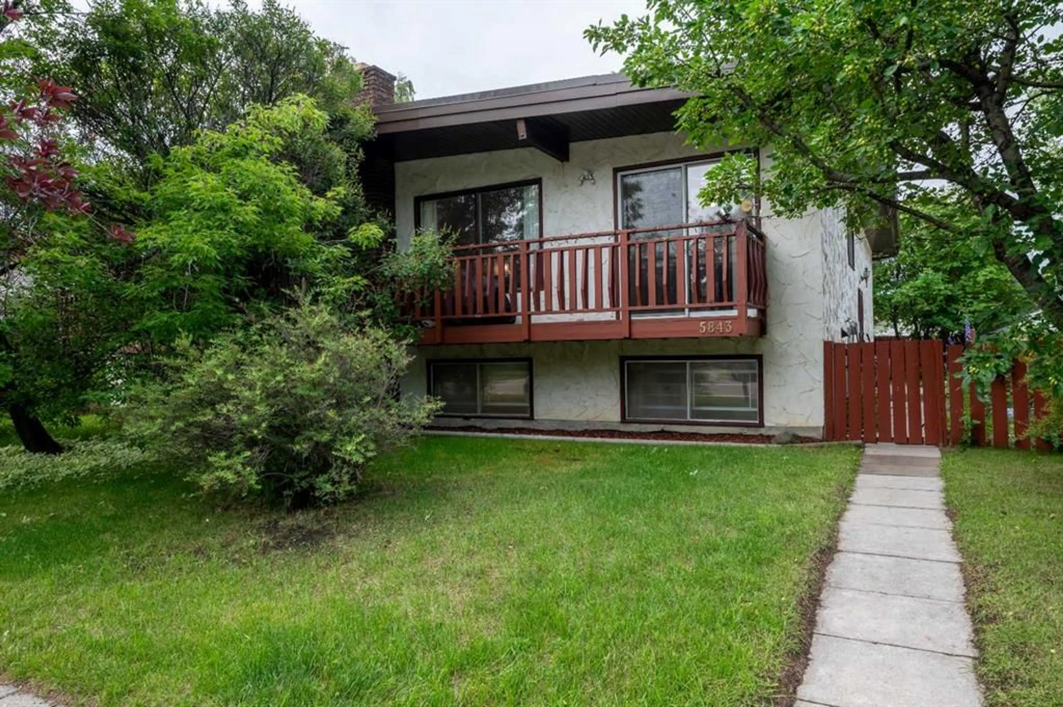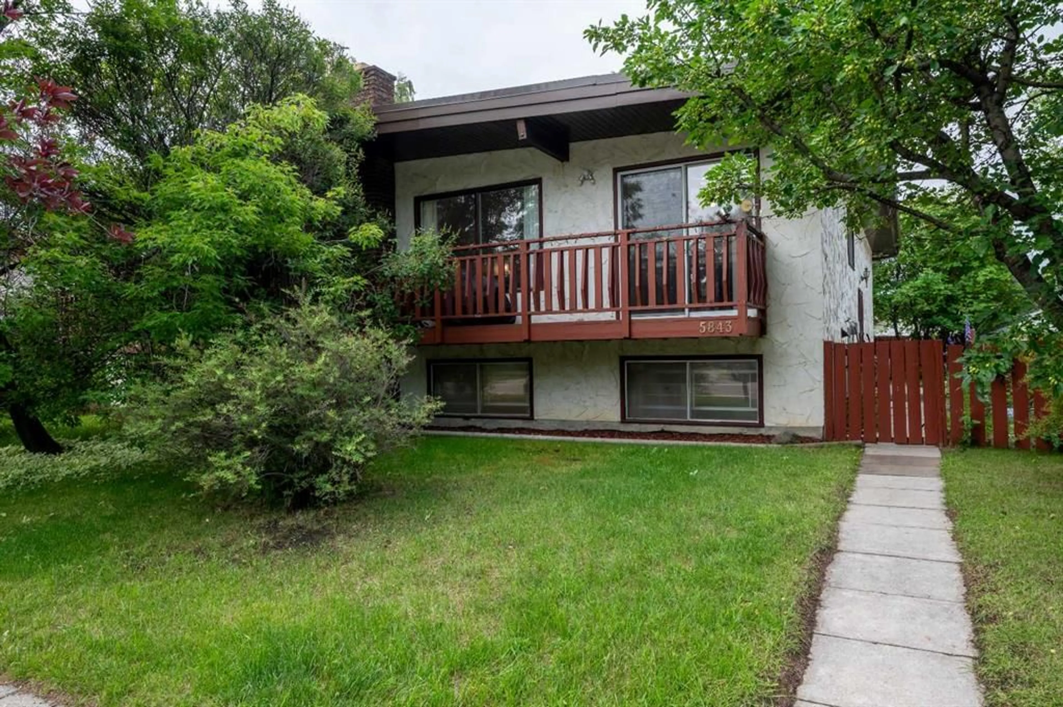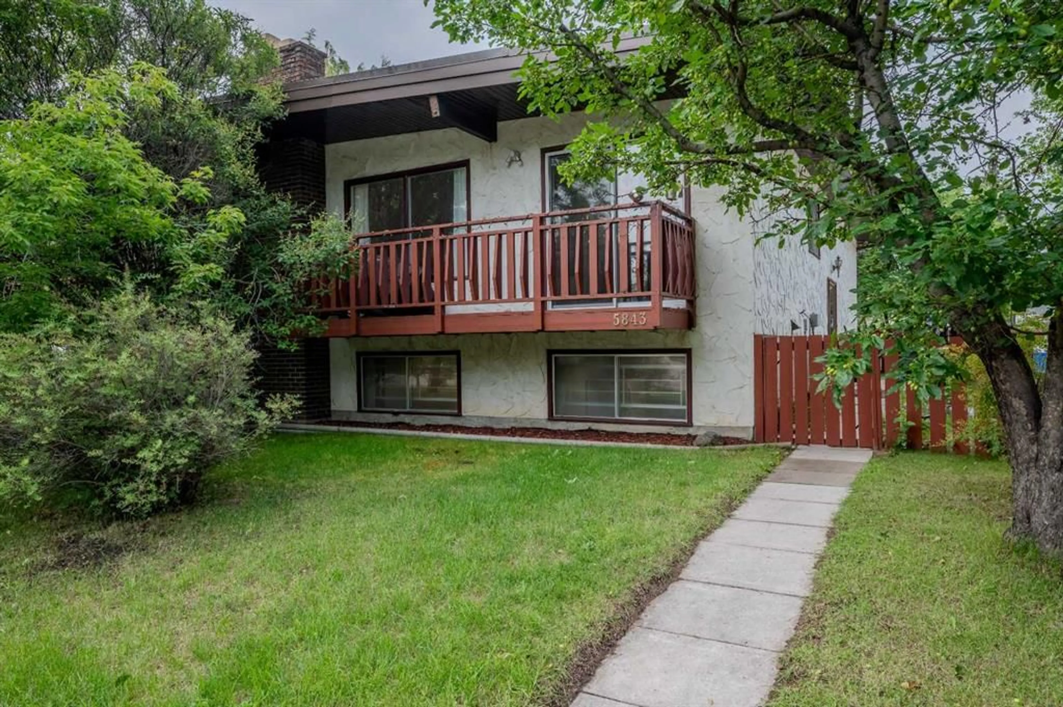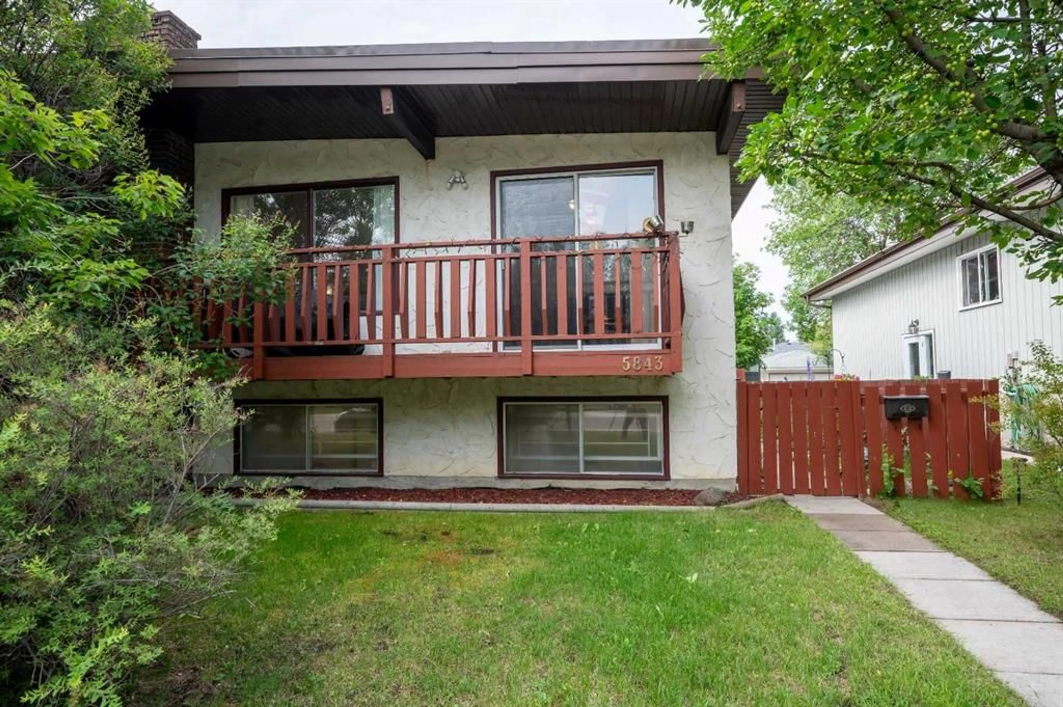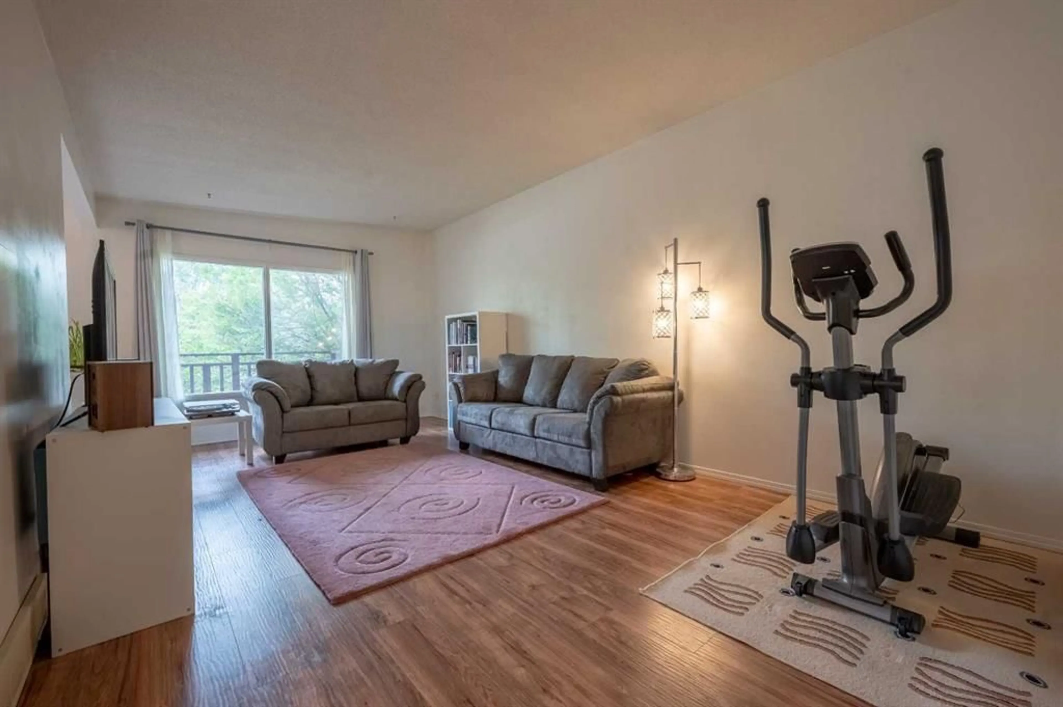5843 66 Ave, Calgary, Alberta T3A 2A8
Contact us about this property
Highlights
Estimated valueThis is the price Wahi expects this property to sell for.
The calculation is powered by our Instant Home Value Estimate, which uses current market and property price trends to estimate your home’s value with a 90% accuracy rate.Not available
Price/Sqft$493/sqft
Monthly cost
Open Calculator
Description
Welcome to this well-cared-for and tastefully updated home in the highly sought-after community of Dalhousie. The main floor features a refreshed kitchen with painted cabinetry, a classic subway-tile backsplash, stainless steel appliances, and modern light fixtures. Two spacious bedrooms on the main floor offer plenty of natural light through large windows. With a full bathroom on each level and a clean, functional layout, this home is a great fit for families, first-time buyers, or investors. The fully finished basement offers plenty of flexibility with two additional large bedrooms, a second kitchen, and a bright living area—all with oversized windows that let in lots of natural light. Outside, you'll find a sunny south-facing backyard with mature trees and two 15A outdoor plugs near the parking pad—perfect for winter plug-ins or even just hosing down the car. Getting around is easy with multiple routes in and out of the neighbourhood and quick access to Crowchild Trail, Sarcee Trail, and John Laurie Boulevard. Transit is right outside your door, with bus routes 76, 97, and 113 nearby, and Dalhousie LRT Station less than five minutes away by car. You’re also just minutes from the University of Calgary, scenic Nose Hill Park, and all the shopping, restaurants, and entertainment options at Crowfoot Crossing. Whether you're looking for a place to call home or a smart investment, this property offers fantastic value in one of northwest Calgary’s most convenient and connected communities.
Property Details
Interior
Features
Main Floor
Living Room
21`1" x 11`11"Kitchen
10`3" x 13`2"Eat in Kitchen
9`2" x 6`6"Bedroom
13`3" x 11`9"Exterior
Features
Parking
Garage spaces -
Garage type -
Total parking spaces 1
Property History
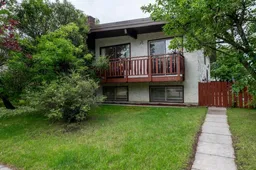 32
32
