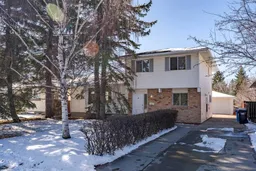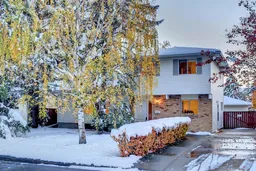5 Bedrooms | 4 Bathrooms | 2800+ SQFT | 2 Fireplaces | Oversized Heated Double Garage | Illegal Basement Suite | Fully Renovated. Rarely does a property of this calibre come to market. This stunning, fully renovated home has been meticulously transformed by a professional contractor with the highest attention to quality and detail. Boasting a modern, fresh aesthetic, this home is ready for you to move in and enjoy! Recent upgrades include brand new carpets, flooring, fresh paint, a gourmet kitchen with quartz countertops and new backsplash, custom trim and moulding, and so much more. As you step inside, you'll be greeted by a welcoming bedroom, ideal for guests or a home office. The main floor showcases an expansive living room, dining area, and a fully renovated designer kitchen with sleek, new quartz countertops and tile backsplash. Upstairs, you’ll find three generously-sized bedrooms, including a master bedroom with its own ensuite bathroom. Two additional bedrooms and a full 4 piece bathroom complete the upper floor. The private backyard offers a serene escape with no neighbours directly behind, providing peace and quiet. For car enthusiasts or those in need of additional storage space, the oversized heated double garage is a standout feature, offering both ample space and comfort throughout the year. The garage and driveway offer enough parking for up to 8 vehicles! The illegal basement suite features its own separate entrance and exudes warmth and comfort, with natural wood tones, new tile flooring, fresh carpet, and a large bedroom window that invites plenty of natural light. Cozy up by the fireplace or enjoy the large egress window and the comfort of a dedicated laundry room. This property offers an unparalleled combination of modern luxury, functionality, and privacy. Don’t miss your opportunity to make it your own!
Inclusions: Dishwasher,Garage Control(s),Gas Range,Refrigerator,Stove(s),Washer/Dryer,Washer/Dryer Stacked
 49
49


