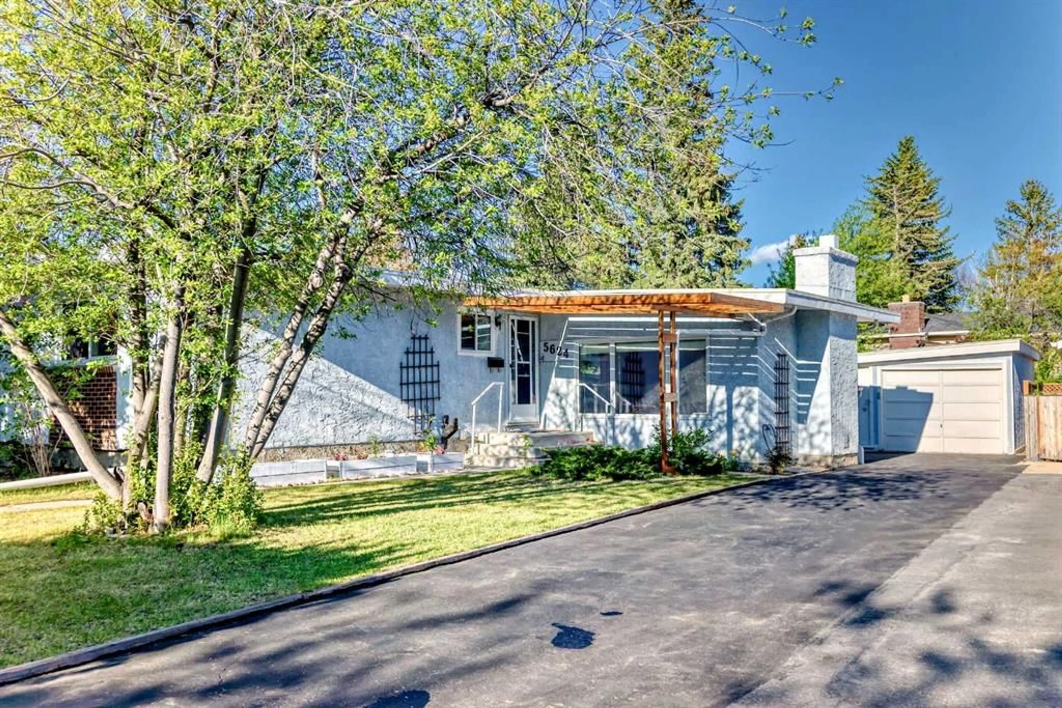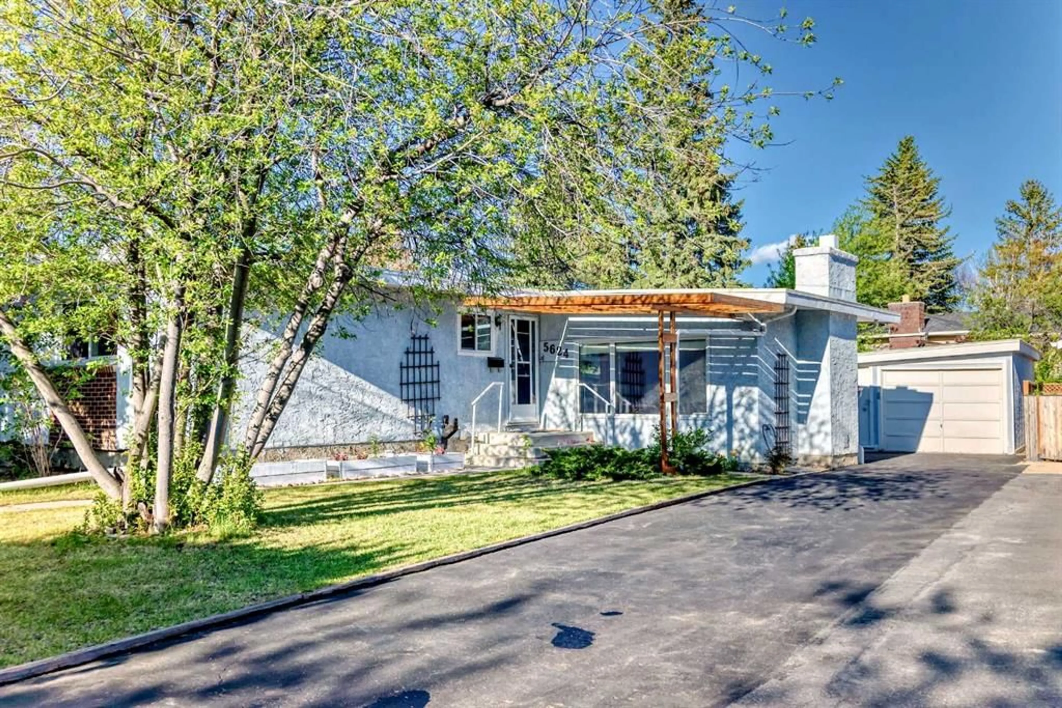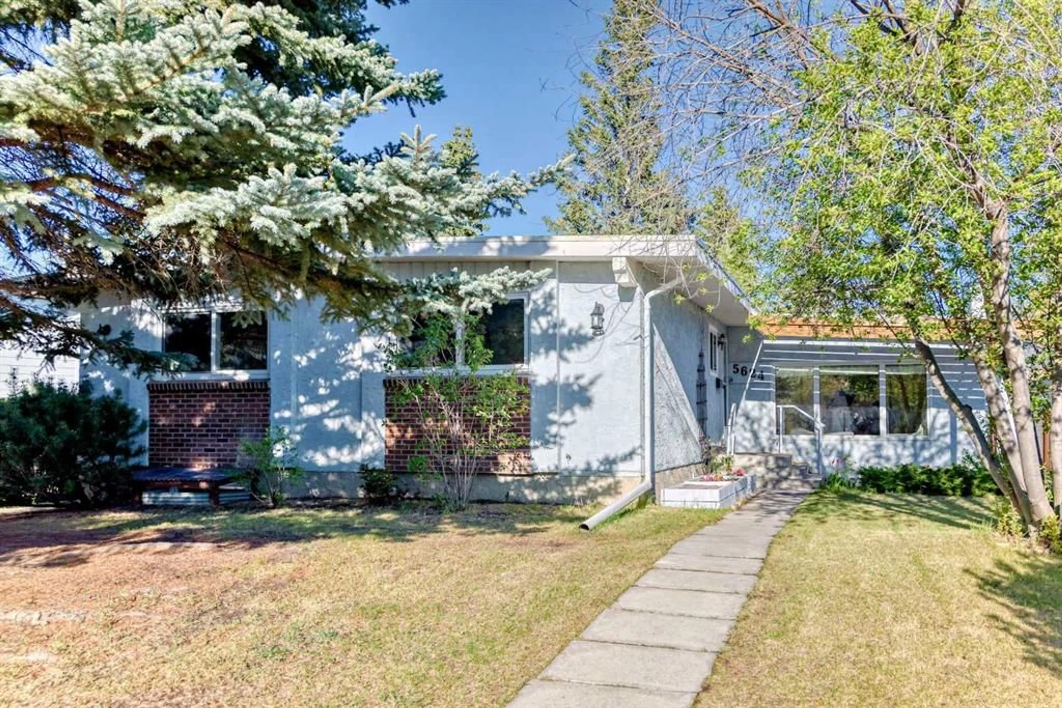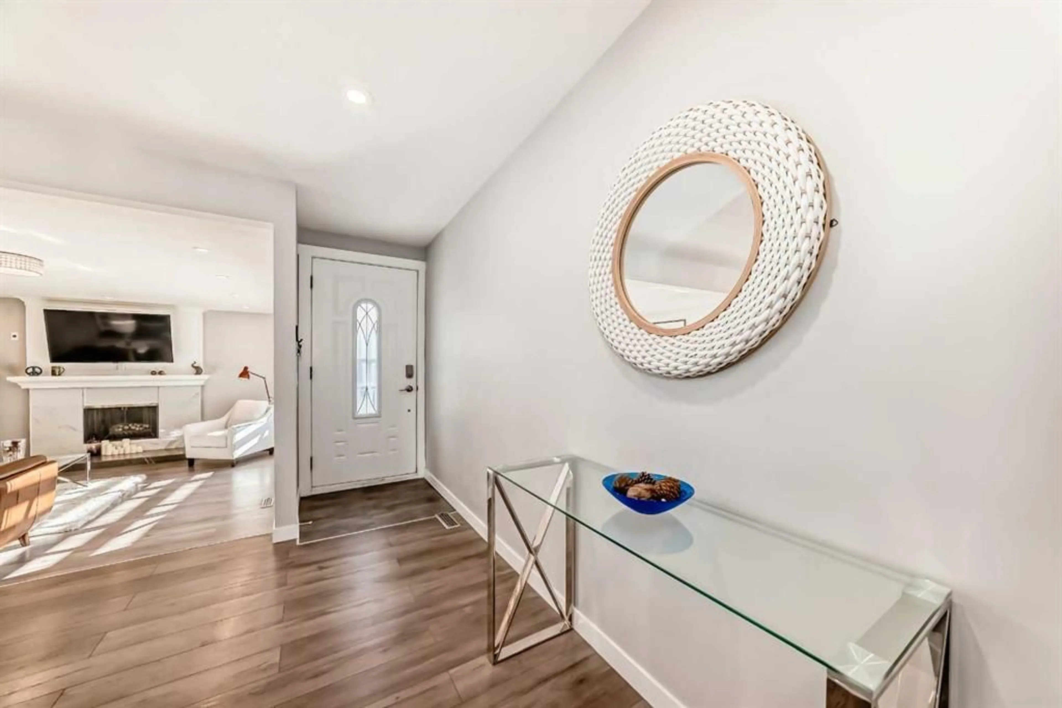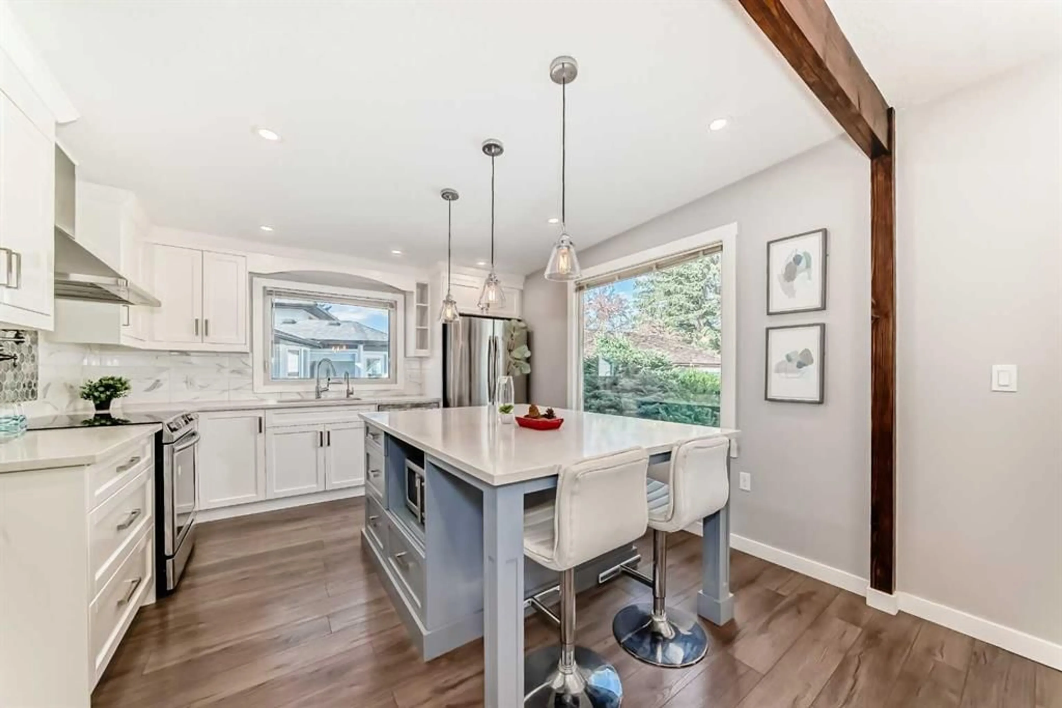5624 Dalcastle Rise, Calgary, Alberta T3A 2A5
Contact us about this property
Highlights
Estimated ValueThis is the price Wahi expects this property to sell for.
The calculation is powered by our Instant Home Value Estimate, which uses current market and property price trends to estimate your home’s value with a 90% accuracy rate.Not available
Price/Sqft$570/sqft
Est. Mortgage$3,306/mo
Tax Amount (2024)$4,037/yr
Days On Market20 hours
Description
Open House on Saturday May 17th 2-5 pm and Monday 19th 2-5PM! Welcome to this beautifully upgraded home offering 6 bedrooms, 4 full bathrooms, and a fully 3-bedroom basement legal suite with a separate entrance. Perfect for extended families or as an income-generating rental, this home combines modern upgrades, versatile living space, and a fantastic location. Set on a quiet street in the sought-after community of Dalhousie, the property is ideally located near the LRT station,the University of Calgary campus, top-rated public schools, The house is designated to 3 schools H.D. Cartwright School *Regular (7-9)Sir Winston Churchill High School *Regular (10-12), International Baccalaureate (IB) (10-12)West Dalhousie School (K-5) . You’ll also enjoy easy access to shopping, Nose Hill Park, and the Dalhousie Community Centre. Step inside to a spacious and sunlit living room featuring a large front window and a cozy wood-burning fireplace. The heart of the home is the chef’s kitchen, a true showstopper featuring stylish two-tone soft and silent closing cabinetry with storage features including a spice rack and magic corner system , stainless steel appliances, a pot filler, and a massive center island topped with elegant quartz counters—ideal for everyday meals or entertaining guests. The open dining area flows directly onto the rear deck, which leads to a beautifully landscaped backyard oasis complete with a fountain, gazebo, raised garden beds, and a walking path—perfect for morning jogs or evening relaxation. The main floor features 3 generously sized bedrooms, including a luxurious primary suite with a 5-piece ensuite and walk-in closet. Two additional bedrooms share a well-appointed 3-piece bathroom. Downstairs, the legal basement suite offers a unique and flexible layout, split into a 2-bedroom unit and a 1-bedroom master suite, each with its own full bathroom. The basement also includes a fully equipped kitchen with quartz countertops and a center island, making it an ideal setup for long-term tenants, short-term rentals, or multi-family living. It's a rare and proven income generator. Additional highlights include an oversized detached single garage, two full sets of washers and dryers, and a large storage or hobby room complete with utility sink and built-in shelving. Significant recent upgrades include a high-efficiency furnace (2020) with a 10-year warranty, a new hot water tank (2024) with a 6-year warranty, and new gutters (2024). Most main floor windows are triple-pane vinyl, and all basement windows were upgraded in 2018. Whether you're looking for a family home, an investment property or both, this one truly has it all. Schedule your private showing today—this is a property you don't want to miss.
Upcoming Open Houses
Property Details
Interior
Features
Basement Floor
4pc Bathroom
7`11" x 6`7"Kitchen
8`9" x 7`4"Dining Room
12`5" x 7`1"Bedroom
10`1" x 9`11"Exterior
Features
Parking
Garage spaces 1
Garage type -
Other parking spaces 2
Total parking spaces 3
Property History
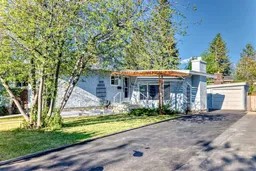 50
50
