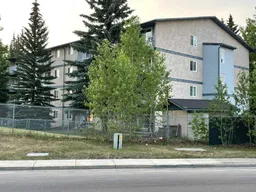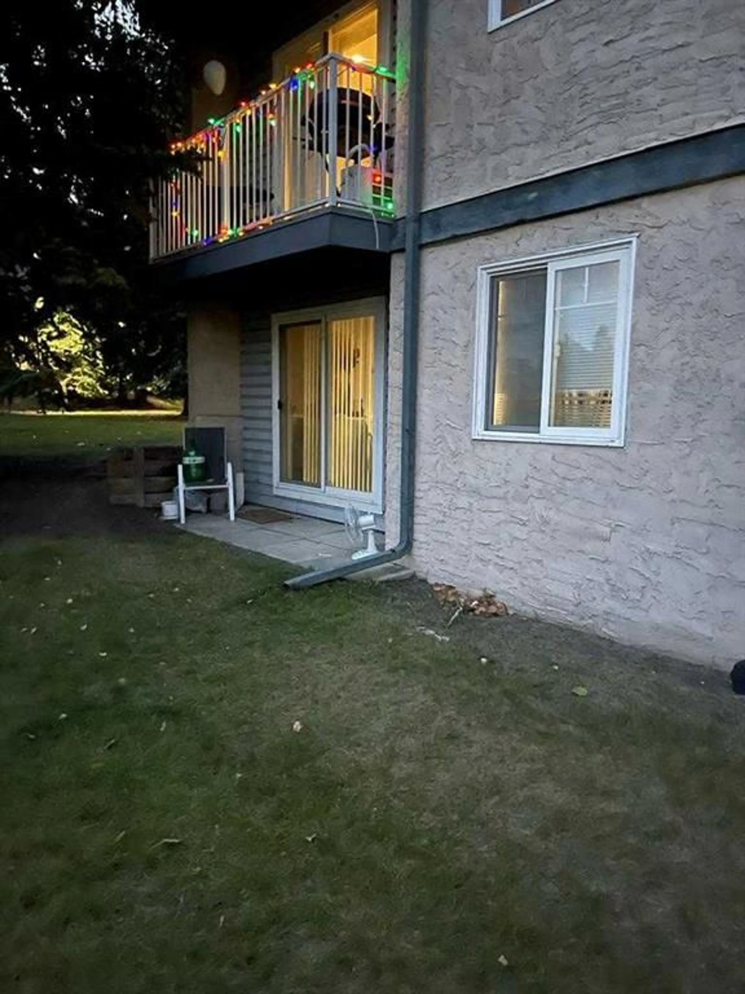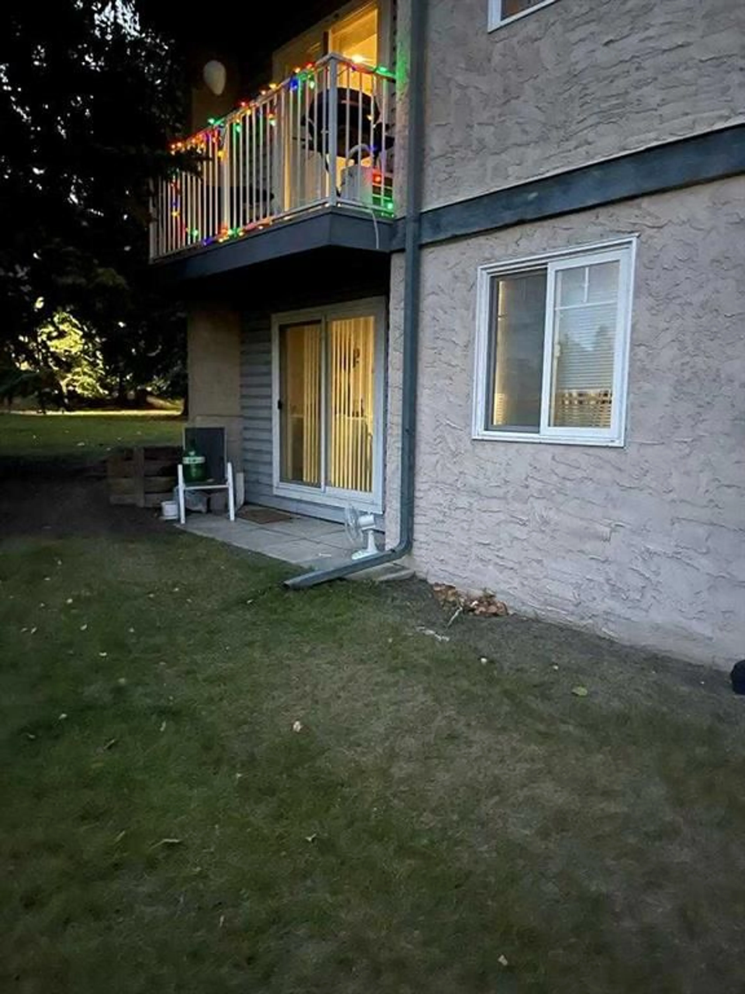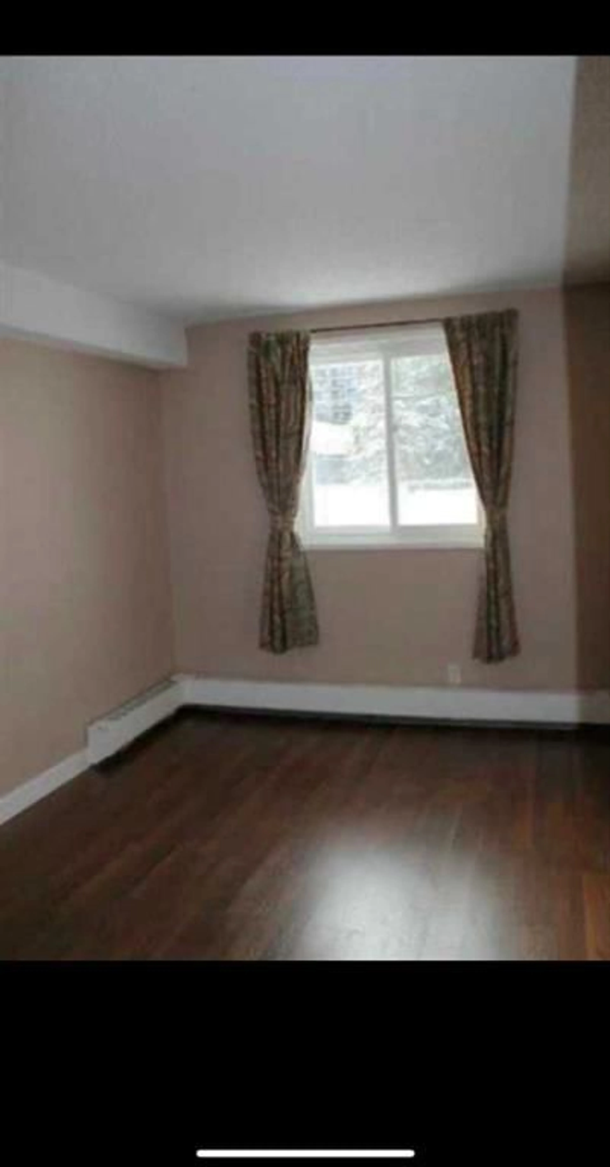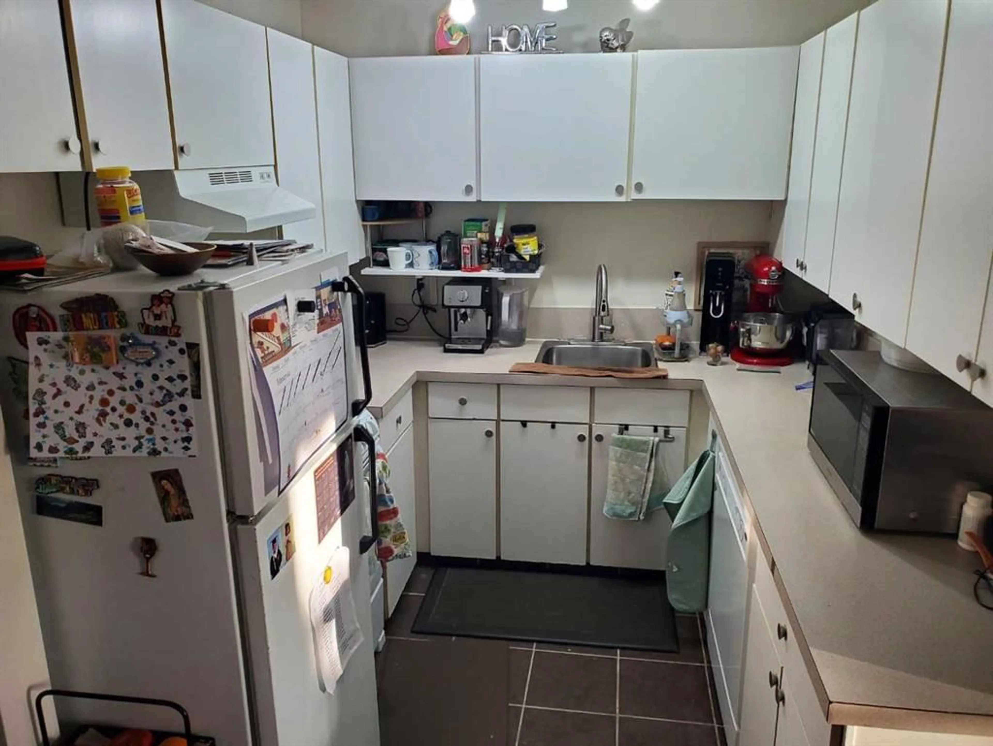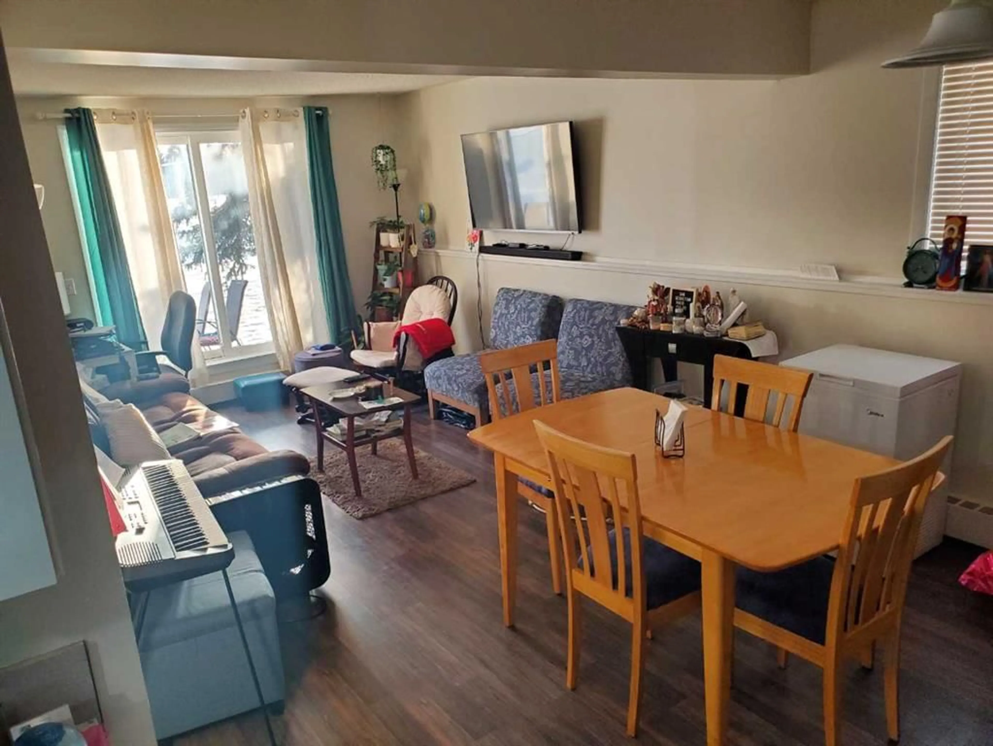5601 Dalton Dr #102B, Calgary, Alberta T3A 2E2
Contact us about this property
Highlights
Estimated ValueThis is the price Wahi expects this property to sell for.
The calculation is powered by our Instant Home Value Estimate, which uses current market and property price trends to estimate your home’s value with a 90% accuracy rate.Not available
Price/Sqft$321/sqft
Est. Mortgage$1,009/mo
Maintenance fees$604/mo
Tax Amount (2024)$1,074/yr
Days On Market91 days
Description
2 Bed, Full Bathroom, Kitchen, Dining area, Living, Storage, and a cemented patio accessible from inside of the unit. Enjoy your barbecues in Summer and winter. End unit, with living room & huge south windows facing lots of trees. Private parking place, and across the street from Co-op and Canadian Tire, close to Dalhousie C-Train Station and bus stop. Many schools in the area, one of the top-rated & designated schools Sir Winston Churchill at 5 minutes walking distance, HD Cartwright and West Dalhousie schools are also designated. University and hospital nearby too. Major renovations to the building have been done recently, all exterior & roofing, The plumbing in the apartment was changed in 2024 May. So. no worries for years to come. Amazing opportunity for first time buyers, investors, or someone who likes to live across all amenities. The condo is professionally maintained with a monthly fee of 553 until March and will be 604 from April 2025, so for years hopefully there will be no more increases. The renovations are done and condo has a very strong reserve fund. Documents could be provided. you just pay for light, and everything else is covered like Gas, heat, water, sewer, garbage, Recycling and storm water. condo management handles Repair, maintenance, Janitorial, Hvac, Landscaping, Snow Removal, Fire safety & Insurance for building and all common areas. Seller had an estimate for complete floors, new paint and new kitchen cabinets and option to ask more money accordingly, but they thought better if buyer wishes to renovate they can do their own renovations of their choice. please contact your favorite realtor.
Property Details
Interior
Features
Main Floor
Dining Room
31`5" x 24`10"Kitchen
25`8" x 26`3"Bedroom
48`11" x 26`0"4pc Bathroom
25`5" x 16`2"Exterior
Features
Parking
Garage spaces -
Garage type -
Total parking spaces 1
Condo Details
Amenities
Dog Park, Laundry, Playground, Snow Removal, Storage, Visitor Parking
Inclusions
Property History
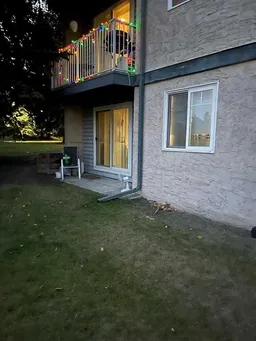 18
18