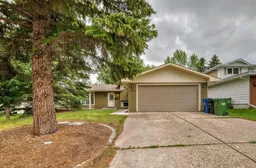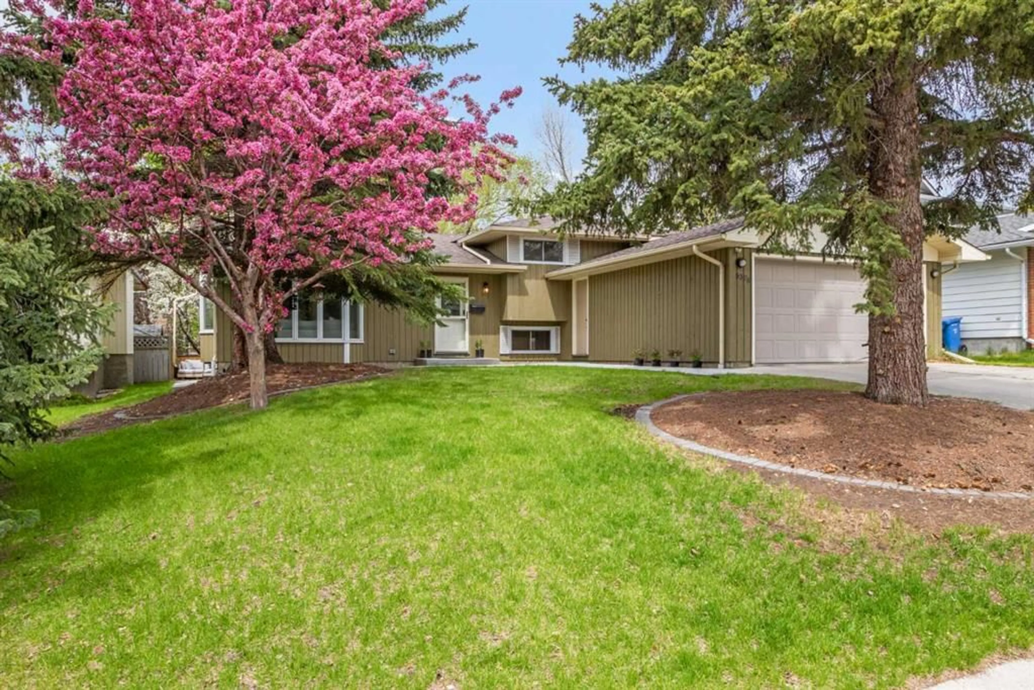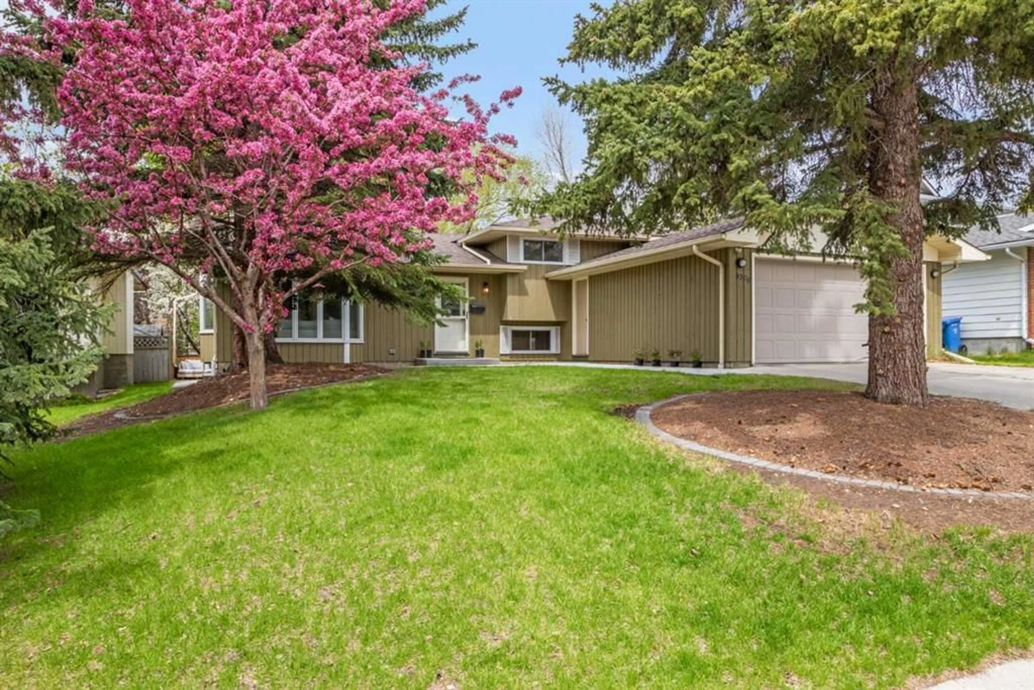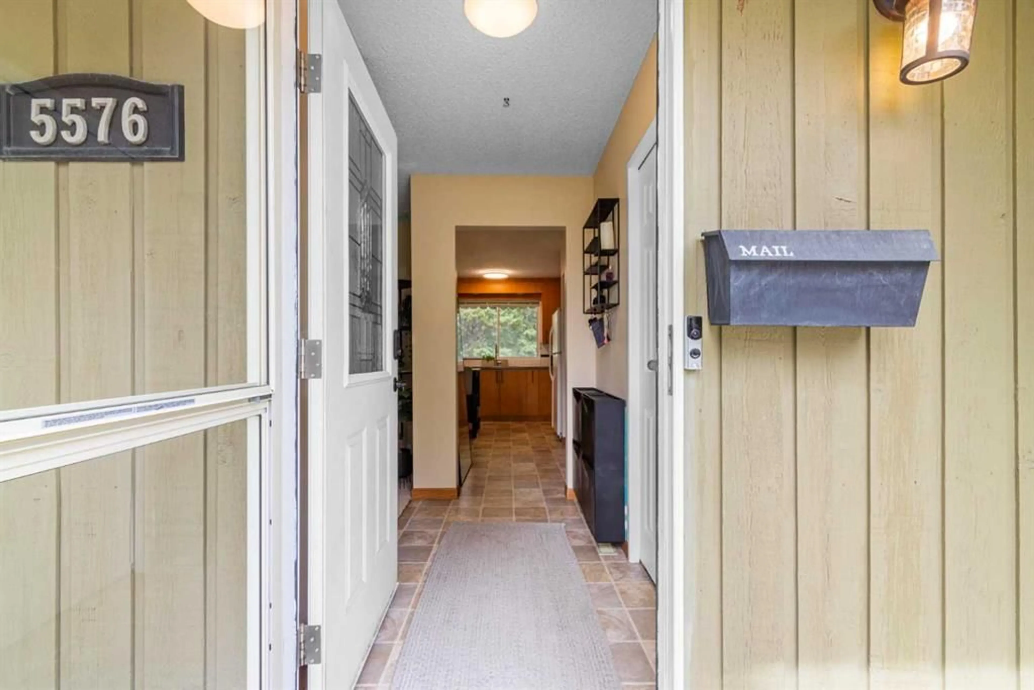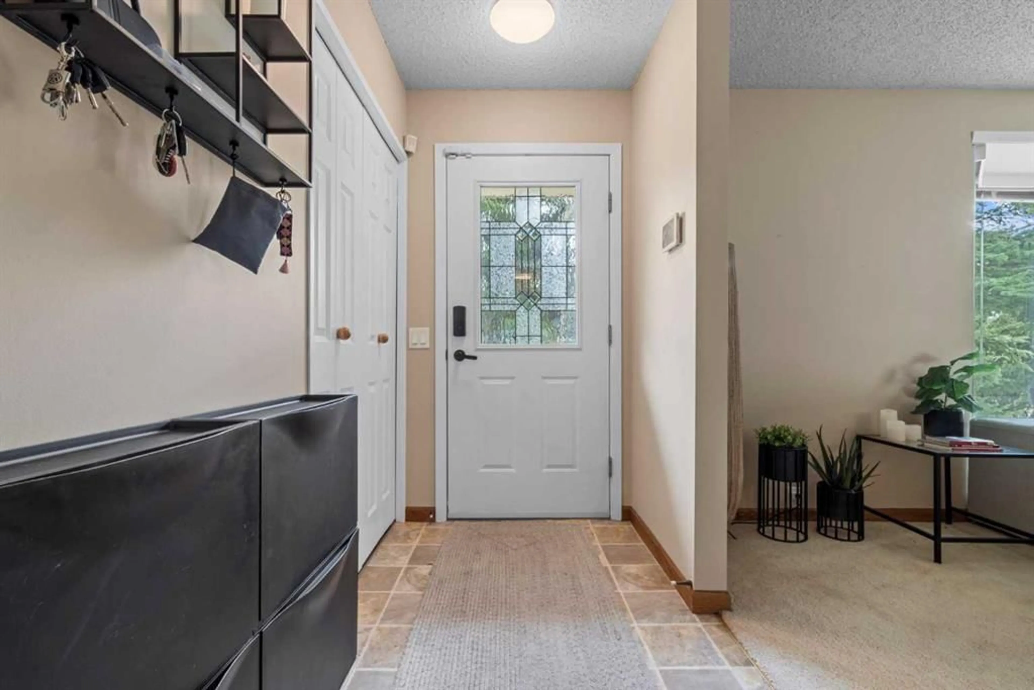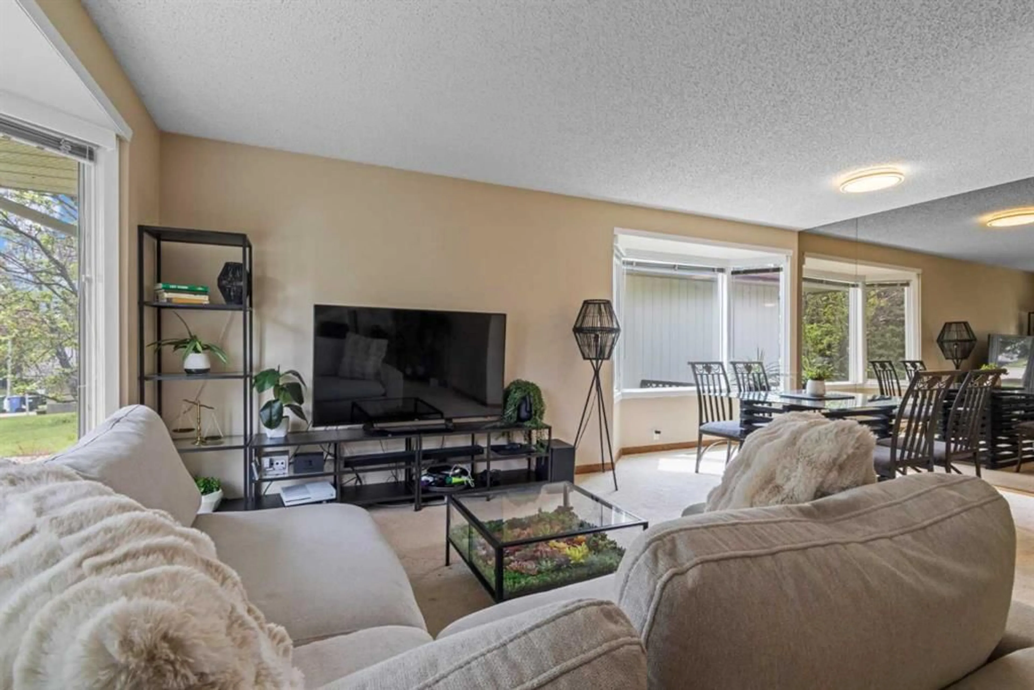5576 Dalhart Hill, Calgary, Alberta T3A 1S9
Contact us about this property
Highlights
Estimated ValueThis is the price Wahi expects this property to sell for.
The calculation is powered by our Instant Home Value Estimate, which uses current market and property price trends to estimate your home’s value with a 90% accuracy rate.Not available
Price/Sqft$688/sqft
Est. Mortgage$3,435/mo
Tax Amount (2024)$4,212/yr
Days On Market15 days
Description
Opportunity knocks at this lovely 4-level split, ideally located on a serene and sought-after street in the heart of West Dalhousie. Tucked away from the hustle and bustle, this home sits on an extra-wide lot backing onto a peaceful greenbelt pathway, offering privacy, mature landscaping, and plenty of outdoor space for growing families, gardeners, or anyone seeking a quiet retreat with room to breathe. Lovingly maintained and move-in ready, this home is the perfect canvas for your renovation dreams. With nearly 2,000 square feet of developed space, there's flexibility for every stage of life. The upper level offers three comfortable bedrooms and a full 4-piece bathroom, while the main floor features a spacious living area filled with natural light, a separate dining room for family gatherings, and a functional kitchen that was previously updated—ideal for customizing over time. The third level adds incredible versatility, with a cozy recreation room anchored by a wood-burning fireplace, an additional bedroom, and a full 3-piece bath—perfect for guests, a home office, or teens. Down on the fourth level, you'll find ample storage, laundry, and potential for a fourth bedroom or hobby space. Freshly painted with updated counters and move-in ready, this home is ideal for families who want a liveable space now with the opportunity to personalize over the years. Step outside to enjoy the sunny west-facing backyard with mature trees, a greenhouse for your green thumb, a large patio (BBQ included), and plenty of room to play, relax, or entertain. Walking distance to West Dalhousie Elementary and just minutes to the C-Train, schools, shopping, and parks, this location offers unmatched convenience and a true community feel. Whether you're planting roots or planning your next project, this home welcomes you to grow, dream, and make it your own.
Property Details
Interior
Features
Main Floor
Living Room
13`4" x 16`11"Dining Room
8`4" x 10`7"Kitchen
11`5" x 13`7"Exterior
Features
Parking
Garage spaces 2
Garage type -
Other parking spaces 2
Total parking spaces 4
Property History
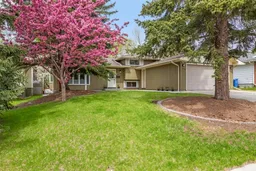 30
30