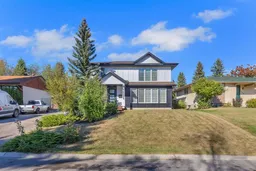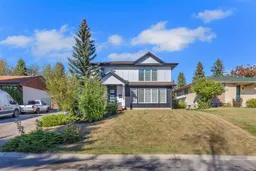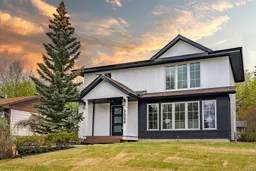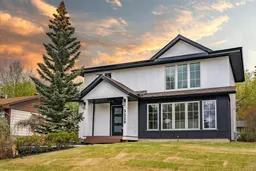Welcome to a beautifully reimagined two-storey home in the heart of sought-after West Dalhousie. Offering nearly 2,200 square feet of stylishly finished living space, this modernized gem is steps from shopping, parks, the C-Train, and the University of Calgary—perfectly positioned for work, study, and play. From the moment you arrive, the curb appeal is undeniable. Crisp smart panel trim, charming board and batten detailing, and a welcoming front porch set the tone, framed by low-maintenance vinyl siding built to last. Inside, thoughtful design meets elegant comfort. A central staircase anchors the home, while to one side, a bright living room with oversized windows and a custom fireplace flows into a show-stopping kitchen. Here, you’ll find shaker cabinetry, quartz countertops, premium stainless appliances, and a large central island ready for entertaining. Across the hall, a formal dining room is bathed in natural light and topped with a statement chandelier—dinner parties await. Practical touches abound: a second mudroom with sliding barn doors, a stylish powder room, and a dedicated laundry area add everyday ease. Upstairs, the primary suite feels like a true retreat, with room for a king-sized bed, a designer feature wall, a walk-through closet, and a spa-inspired ensuite with dual vanities, a makeup station, and glass shower. Two more spacious bedrooms and a full bath complete the upper level. The fully finished basement offers even more—ideal for teens, guests, or working from home—with a large rec room, wet bar, two additional bedrooms (with egress windows), and a third full bathroom. The outdoor space impresses with both a generous front and backyard, plus an oversized double garage. With schools and a vibrant community centre within walking distance, this home delivers luxury, functionality, and location in equal measure. Vacant and move-in ready. Don’t wait—contact your favorite realtor to book your private showing today!
Inclusions: Built-In Oven,Dishwasher,Dryer,Gas Cooktop,Range Hood,Refrigerator,Washer,Window Coverings
 31
31





