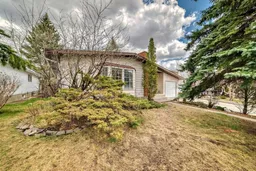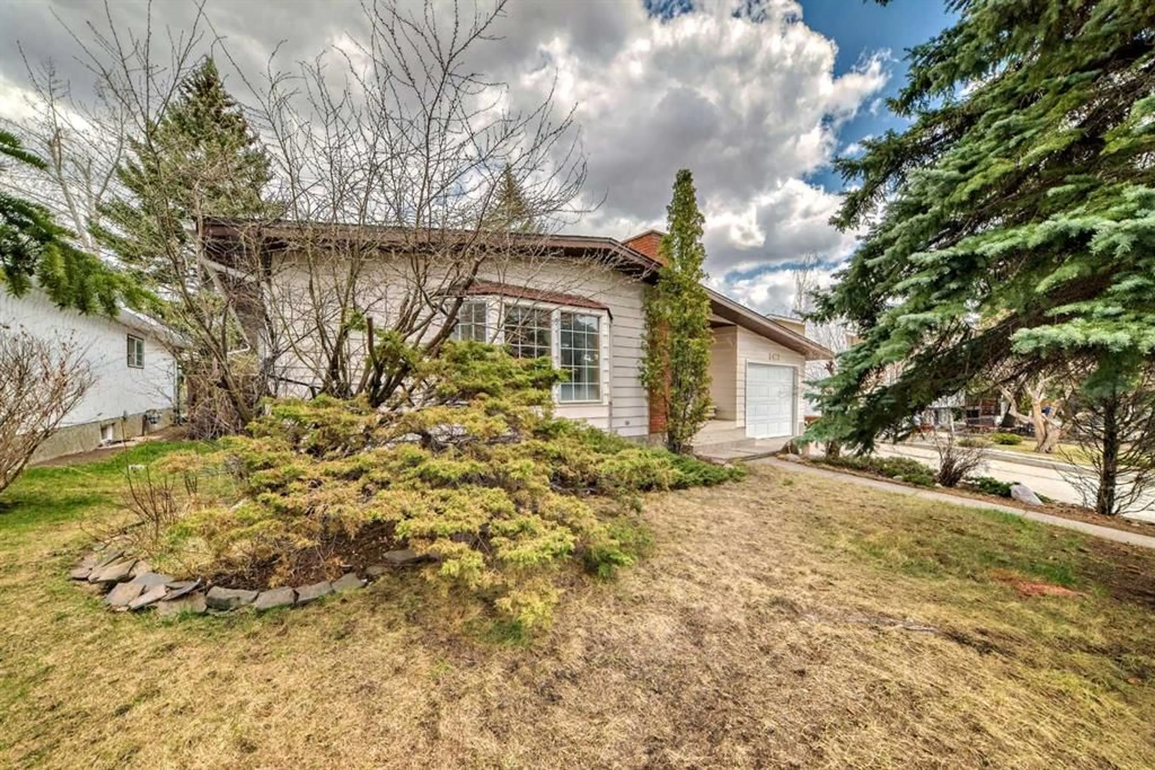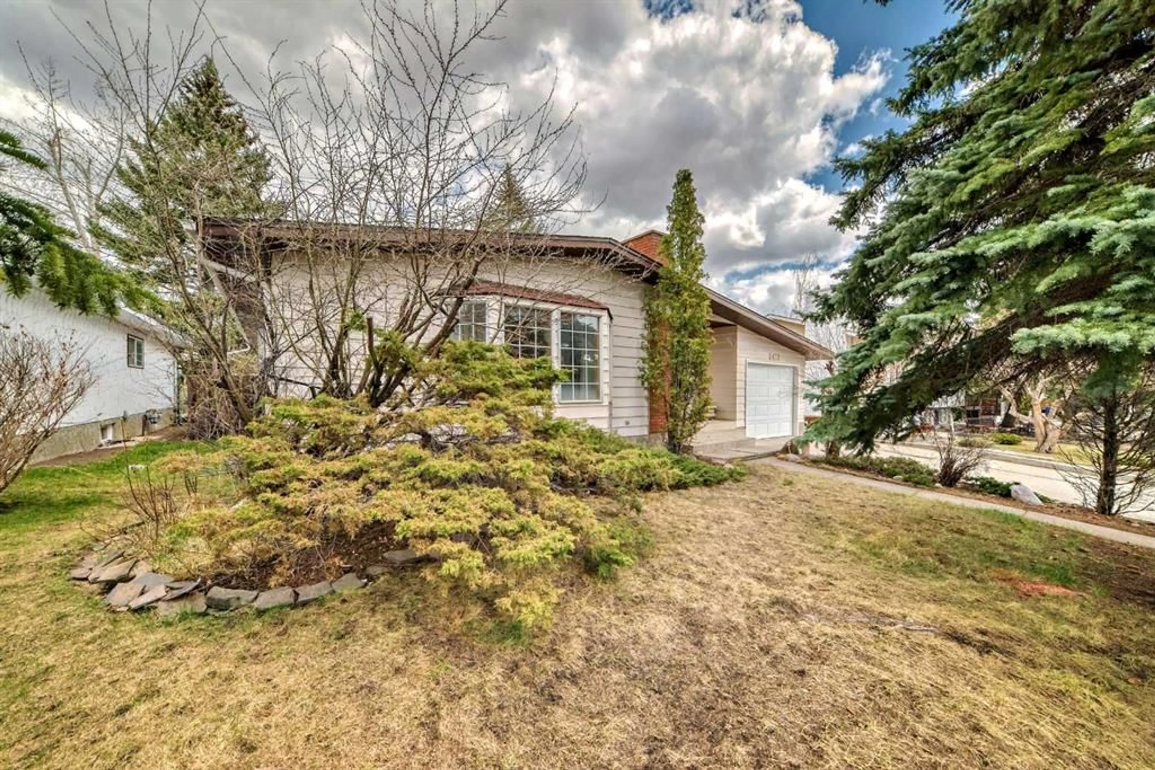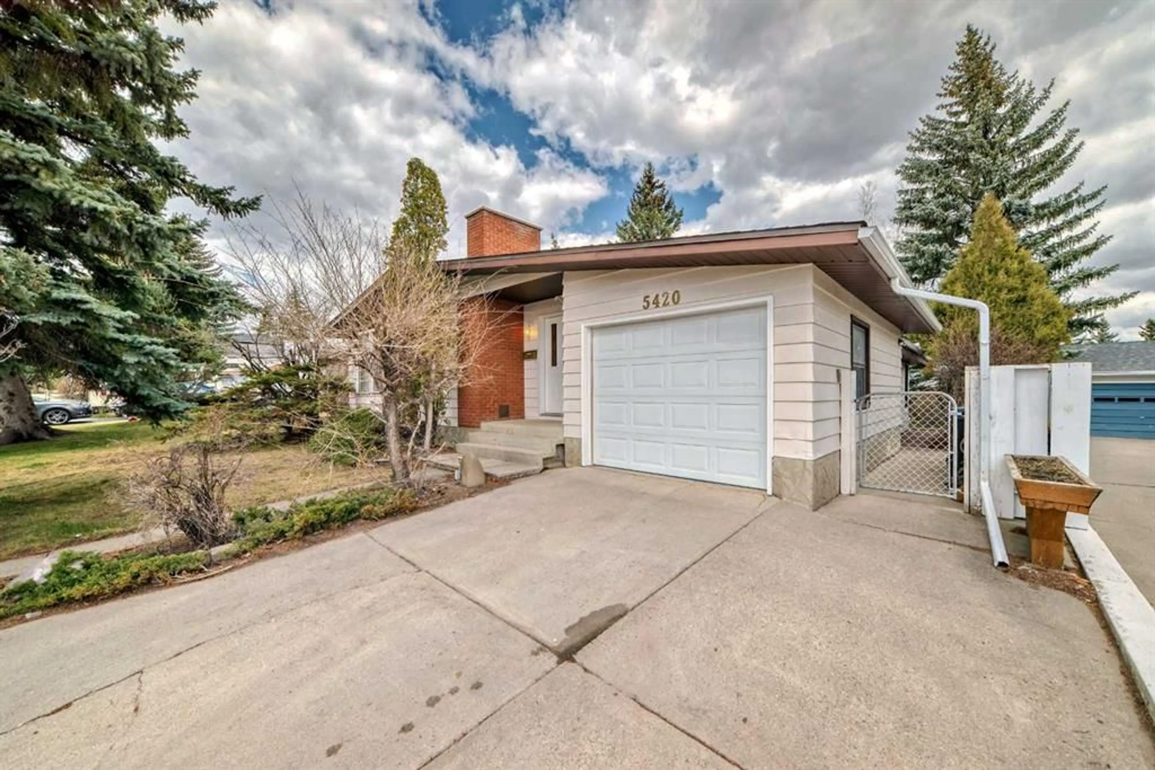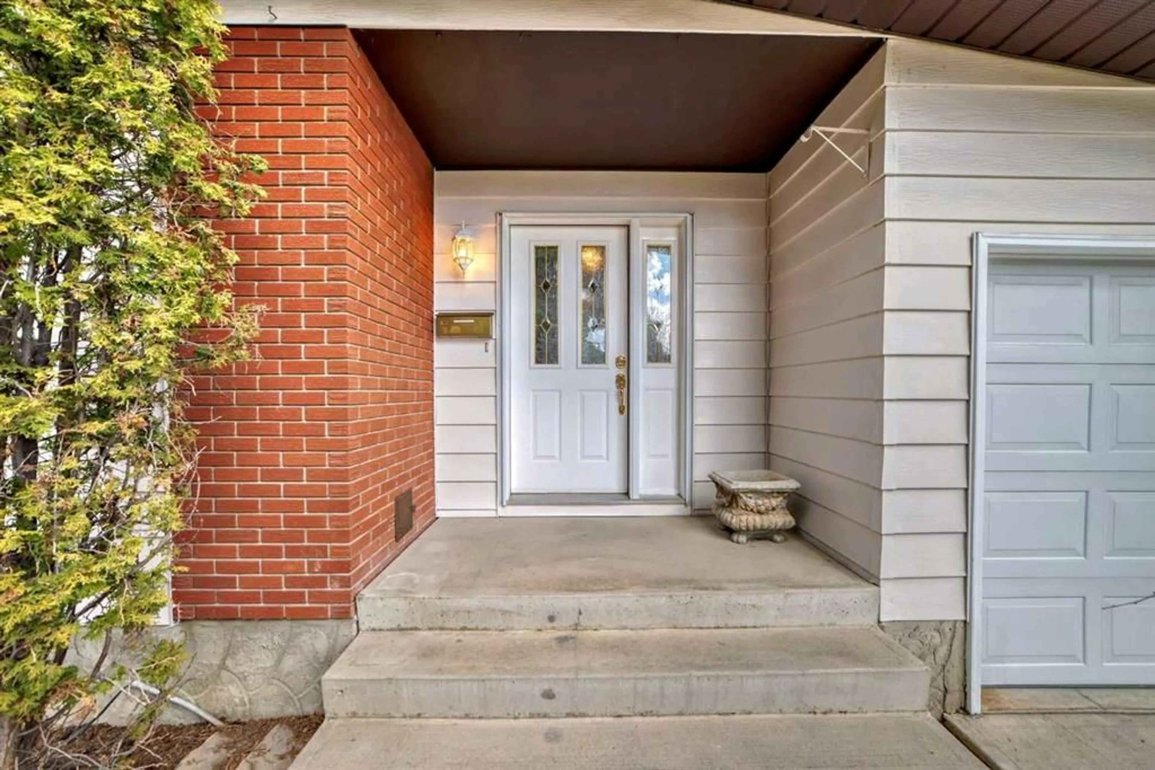5420 Dalrymple Cres, Calgary, Alberta T3A 1R3
Contact us about this property
Highlights
Estimated ValueThis is the price Wahi expects this property to sell for.
The calculation is powered by our Instant Home Value Estimate, which uses current market and property price trends to estimate your home’s value with a 90% accuracy rate.Not available
Price/Sqft$496/sqft
Est. Mortgage$3,092/mo
Tax Amount (2024)$4,248/yr
Days On Market74 days
Description
This bungalow on a large lot presents a wonderful opportunity in the sought-after Dalhousie neighborhood. Offering generous space and a functional design, this impressive home caters perfectly to both families and investors alike. Its proximity to key amenities such as the C-train, Safeway, Crowchild Trail, and various schools makes it an unbeatable location. Upon entering, you are greeted by a sizable living room, a spacious dining area, and a practical kitchen, providing ample room for daily living and entertaining. The living room features beautiful hardwood floors and a wood burning fireplace for those cozy colder days. The kitchen has good counterspace and a great amount of cupboards for all your storage needs. The three bedrooms offer comfortable accommodation, with the primary bedroom boasting its own 3 piece en-suite bathroom. There is another 4 piece bathroom on the main floor for your convenience. A spacious family/bonus room at the rear of the home offers versatility for various uses - perfect for family gatherings or entertaining guests. It has a lovely gas fireplace. The basement, previously utilized as an illegal suite, features a kitchen, a large dining/ living room area, one-bedroom, plus an additional flex room/den (which was used as a bedroom by previous tenants). And it has a woodburning fireplace. There is also a full bathroom and a laundry room down here. The property has an expansive fenced yard and a single attached garage for your convenience. Behind the home is a quiet walking path. The community of Dalhousie has a family-friendly atmosphere and whether you are a savvy investor or a family looking for your first home, this is a great opportunity to get into the market. Call your favorite realtor today to book a showing!
Property Details
Interior
Features
Main Floor
Entrance
25`2" x 18`1"4pc Bathroom
23`0" x 24`1"Living Room
70`3" x 39`1"Dining Room
26`6" x 33`8"Exterior
Parking
Garage spaces 1
Garage type -
Other parking spaces 2
Total parking spaces 3
Property History
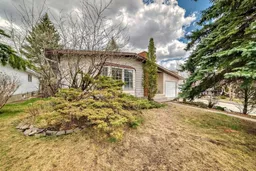 43
43