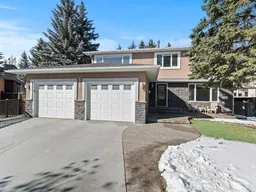NEW PRICE!!!! Welcome to 5267 Dalcroft Cr. NW a charming two-story home nestled in the sought-after community of Dalhousie. This 2,238 sq ft home offers a harmonious blend of comfort and opportunity for personalization, making it move-in ready while leaving room for your personal touches. As you approach the home, you'll be greeted by the low-maintenance beauty of the artificial turf in the front yard and the striking acrylic stucco façade complemented by a stone face at the entrance. The oversized double garage and serene setting of a quiet cul-de-sac complete the welcoming exterior. Inside, the main floor boasts a spacious layout ideal for both relaxation and entertaining. The large living room, family room, and dining room offer a seamless flow, perfect for family gatherings. At the heart of the home is the chef-style kitchen, featuring a grand island with an eating bar, a gas stove, abundant counter space, and a large pantry. It's a cook's delight with stainless steel appliances and access to a large deck with composite decking, offering a perfect spot for outdoor entertaining. Upstairs, you'll discover three sizable bedrooms, including the primary suite with a luxurious four-piece en suite that includes quartz countertops and hardwood flooring. The second and third bedrooms share a well-appointed main bath, enhanced by a skylight that adds a touch of natural light to your morning routine. The lower level expands your living space with a versatile recreation area, and an additional four-piece bathroom. Here, you'll also find a large laundry room and an impressive cold room, perfect for a wine cellar or extra storage. The backyard is a private haven, backing onto a pathway and featuring a secure fence and a delightful playhouse and zip line making it an ideal spot for children and pets alike. Offering a blend of modern amenities and room for your personalized touches, this property is the perfect canvas to create your dream home in a desirable neighborhood. (Some images are virtually staged)
Inclusions: Central Air Conditioner,Dishwasher,Garage Control(s),Gas Stove,Microwave Hood Fan,Refrigerator,Washer/Dryer,Window Coverings
 49Listing by pillar 9®
49Listing by pillar 9® 49
49


