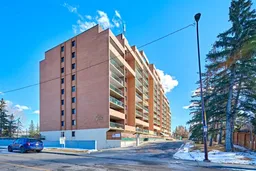Great opportunity to own at an affordable price with no compromise. This remarkable 1-bedroom unit offers the convenience of superb walkability. The walkable amenities are countless, and includes the Dalhousie LRT station, bus routes, Grocery chains such as Co-op, Walmart, and Safeway. A multitude of dining options, Starbucks, and Indigo Books located at the Dalhousie station. The newly built Northland Village Center is conveniently accessible by the Shagannappi pedestrian bridge. Here we have Fenyk Coffee, and many other various options for food and drinks. The highrise building itself offers amenities such as a party room, games room, fitness room, dry sauna, and an outdoor tennis court. This main floor unit has quick and easy access to the main building entrance. No need to stand and wait for the elevators. It is also wheelchair accessible. Comes with assigned underground parking stall which if not needed, may be rented out to offset mortgage payments. Condo fees are just $349/month and includes all utilities (electricity, heat, water & sewer). The building is built with concrete construction providing the benefits of reduced sound and noise transmission. Many long term friendly residents building a sense of community. An excellent location and an affordable price makes this unit one you don't want to miss. Call your realtor today to book your private viewing!
Inclusions: Dishwasher,Electric Stove,Refrigerator,Window Coverings
 31
31


