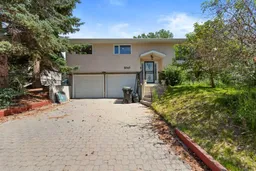Listed for the Very First Time!
Welcome to this lovingly maintained family home, nestled on a quiet street in the highly sought-after community of Dalhousie in NW Calgary. Just steps away from schools, shopping, public transit, and beautiful green spaces—including the expansive Nose Hill Park—this location offers both convenience and tranquility. Owned by the original family since day one, this home sits on a massive 7,618 sq ft lot filled with mature trees and shrubs, creating a private, backyard oasis perfect for summer evenings and quiet relaxation.
Step inside to appreciate the care that has gone into this property over the years. Gleaming hardwood floors flow throughout the main level (excluding the kitchen), offering timeless charm and endless renovation potential. The main level layout includes three spacious bedrooms, large kitchen, formal living room and dining room and full bathroom.
Enjoy cozy evenings by the gas fireplace in the living room or gather in the fully developed basement featuring a wood-burning fireplace in the large family room.
Notable upgrades include:
Newer furnace
Shingles
Garage doors
Vinyl deck with glass railings
Stove, range hood, dishwasher, washer, and dryer.
The home also features an oversized double attached garage, fully insulated and drywalled.
Whether you’re looking for a move-in ready home or a renovation project to customize to your taste, this clean, well-loved property offers incredible value in one of Calgary’s best neighbourhoods.
Don’t miss this opportunity—book your showing today!
Inclusions: Dishwasher,Electric Stove,Range Hood,Refrigerator,Washer/Dryer
 38
38


