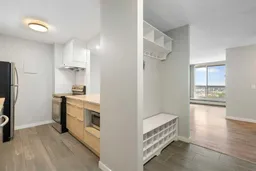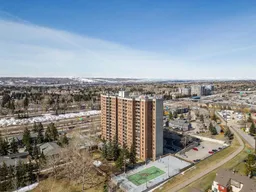3D Tour! Discover stunning panoramic views and stylish living in this fully renovated 2-bedroom condo on the 16th floor of a well-managed concrete building in Dalhousie. Enjoy breathtaking city skyline and Nose Hill Park views from your large, private balcony—perfect for morning coffee or evening relaxation.
This bright and modern 800 sq ft unit showcases an open-concept kitchen with granite centre island, sleek stainless steel appliances, and high-gloss white cabinetry complemented by rich wood-tone drawers. The spacious living and dining areas feature upgraded wide-plank laminate flooring, while the entry and kitchen are finished with elegant tile floors.
The fully updated bathroom is designed with a floating white vanity, vessel sink, and floor-to-ceiling tiled bathtub walls, creating a spa-like retreat. Two generous bedrooms with large windows complete this move-in ready home.
The building offers resort-style amenities including an indoor pool, gym, sauna, and outdoor tennis courts. Steps to Dalhousie CTrain Station, Market Mall, University of Calgary, Sir Winston Churchill High School, and local shopping—this location offers the ultimate in convenience and lifestyle.
Whether you're a student, professional, or investor, this is your chance to own a beautifully renovated unit with unbeatable views and amenities in the heart of NW Calgary.
Inclusions: Dishwasher,Electric Stove,Microwave,Refrigerator,Window Coverings
 31
31



