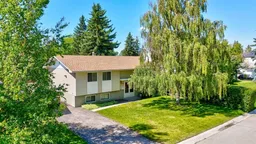Welcome to this pristine and well-loved bi-level home, built in 1971 and cherished by the same family who loved it so much they bought it back again.
Set on a HUGE LOT on a quiet street with MATURE LANDSCAPING, this 4-bedroom home offers nearly 2,150 sq. ft. of developed living space and has been IMMACULATELY MAINTAINED inside and out. BONUS: the OVERSIZED, REINFORCED CONCRETE GARAGE PAD is already in place for your DREAM GARAGE or WORKSHOP!
The main floor features GLEAMING HARDWOOD and tile floors, a bright and inviting living room, dining area, and a functional kitchen with excellent bones. Three bedrooms, a full bathroom, and a LARGE DECK off the kitchen complete this level.
The lower level offers OVERSIZED WINDOWS, a spacious family room with a WOOD-BURNING FIREPLACE and updated stone surround, a 4th bedroom, second full bath, your own workshop, and loads of storage. This NON-SMOKING, PET-FREE home shows true pride of ownership throughout.
Step outside to enjoy the large backyard and the reinforced concrete pad (26’ x 24’1”) ready for a future garage or workshop. Recent updates include a NEWER ROOF and HOT WATER TANK, both under 10 years old.
UNBEATABLE LOCATION: walk to schools, parks, bus stops, and Dalhousie LRT. You're minutes from shopping, the University of Calgary, major hospitals, University District, and downtown. There’s even SUITE POTENTIAL (subject to approvals) for those thinking long term.
Homes like this don’t come along often. Book your showing today and see for yourself why this one is so special!
Inclusions: Dishwasher,Dryer,Electric Range,Range Hood,Refrigerator,Washer,Window Coverings
 34
34


