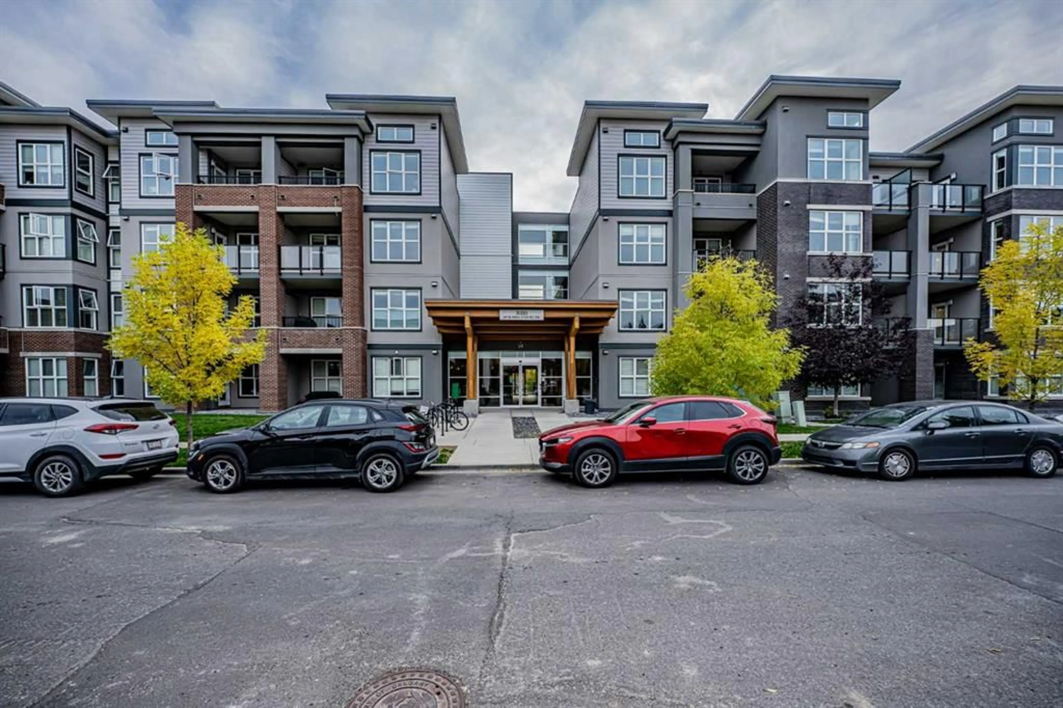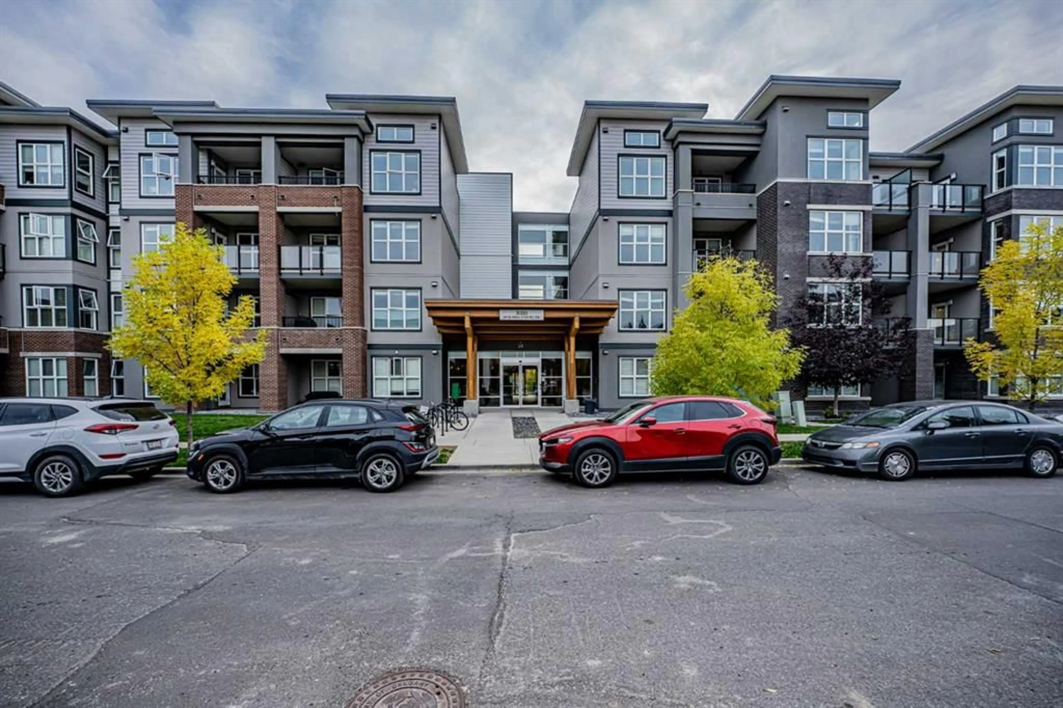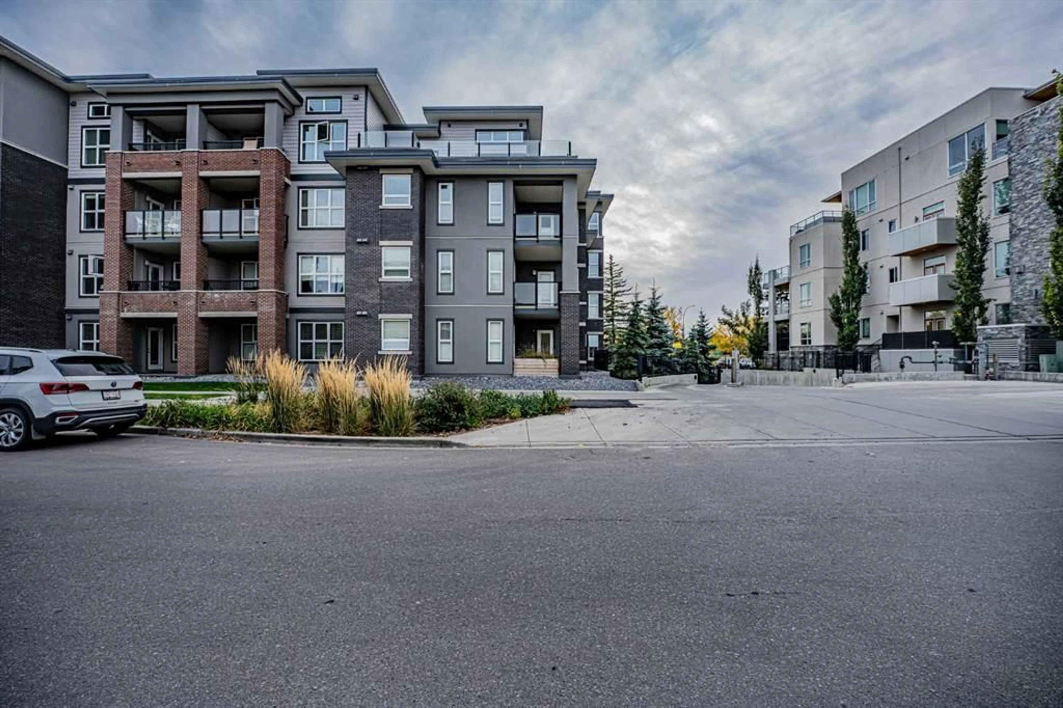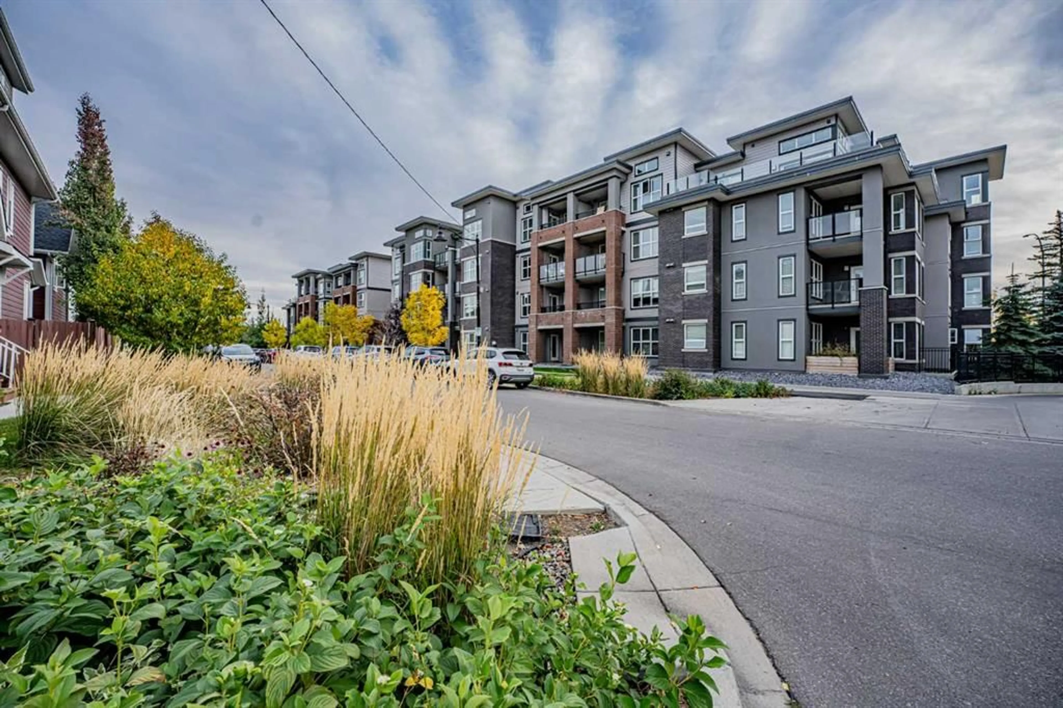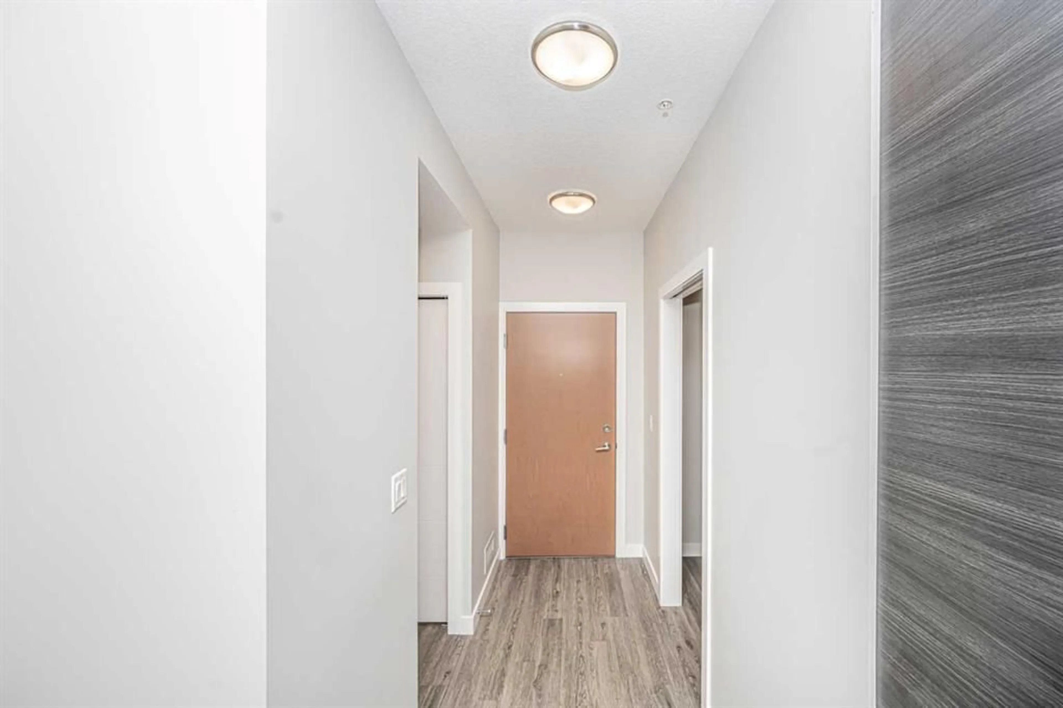95 Burma Star Rd #3320, Calgary, Alberta T3E 8A9
Contact us about this property
Highlights
Estimated ValueThis is the price Wahi expects this property to sell for.
The calculation is powered by our Instant Home Value Estimate, which uses current market and property price trends to estimate your home’s value with a 90% accuracy rate.Not available
Price/Sqft$612/sqft
Est. Mortgage$1,614/mo
Maintenance fees$470/mo
Tax Amount (2024)$2,257/yr
Days On Market1 day
Description
Welcome to the Axess building, nestled in the heart of the historic Currie Barracks community! This beautifully designed 1-bedroom + den unit offers a bright, south-facing exposure overlooking lush, mature greenery. Step inside to discover luxury vinyl plank flooring and an abundance of natural light streaming through oversized windows. The gourmet kitchen is a perfect blend of style and functionality, featuring crisp white and rich dark cabinetry, upgraded stainless steel appliances—including a gas stove—quartz countertops, and a striking designer tile backsplash. A seamless counter connection to the dining area makes entertaining effortless. The spacious living room extends to a private balcony equipped with a gas BBQ line and unobstructed southern views—ideal for relaxing evenings and enjoying stunning sunsets. The primary bedroom is generously sized and features a walk-through closet that leads to a sophisticated 4-piece bathroom, complete with quartz countertops, tile flooring, and a deep soaker tub. Additional highlights include in-suite laundry, underground parking with a car wash bay, and a dedicated storage locker conveniently located in front of the parking stall. Located just steps from Mount Royal University, scenic parks, walking paths, and everyday amenities, with quick access to Crowchild Trail, Marda Loop, and downtown Calgary—this home truly offers the best of comfort, convenience, and community.
Property Details
Interior
Features
Main Floor
4pc Bathroom
6`1" x 8`7"Bedroom
10`7" x 11`4"Dining Room
11`8" x 6`4"Kitchen
14`6" x 9`10"Exterior
Features
Parking
Garage spaces -
Garage type -
Total parking spaces 1
Condo Details
Amenities
Bicycle Storage, Car Wash, Snow Removal, Storage, Trash, Visitor Parking
Inclusions
Property History
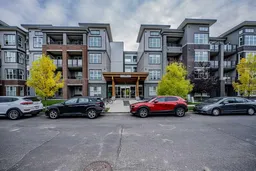 23
23
