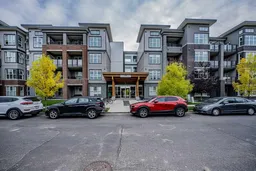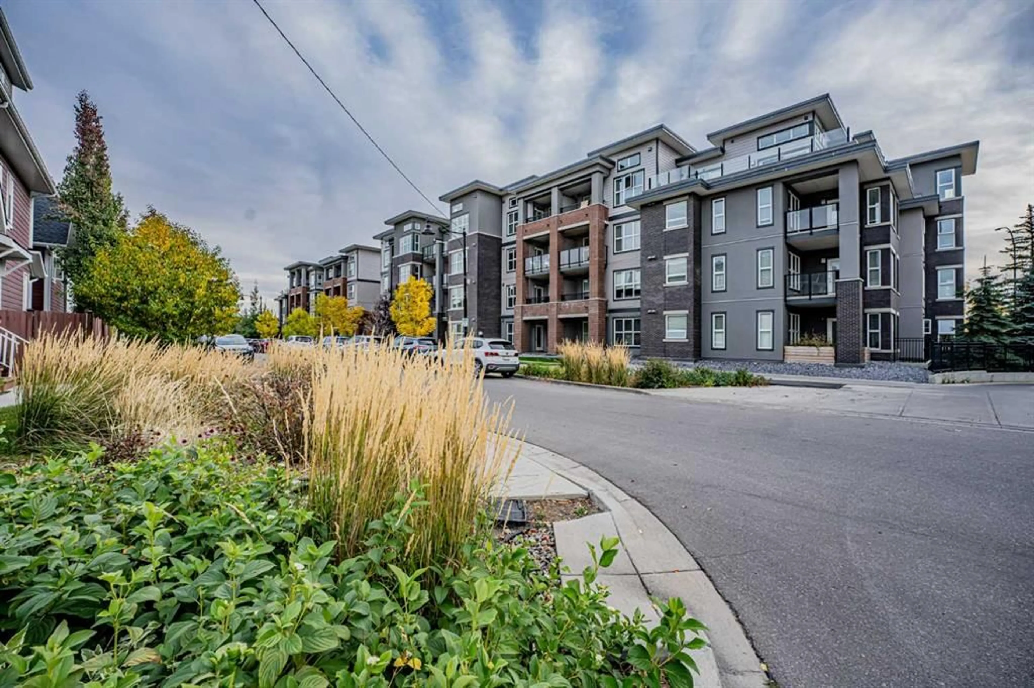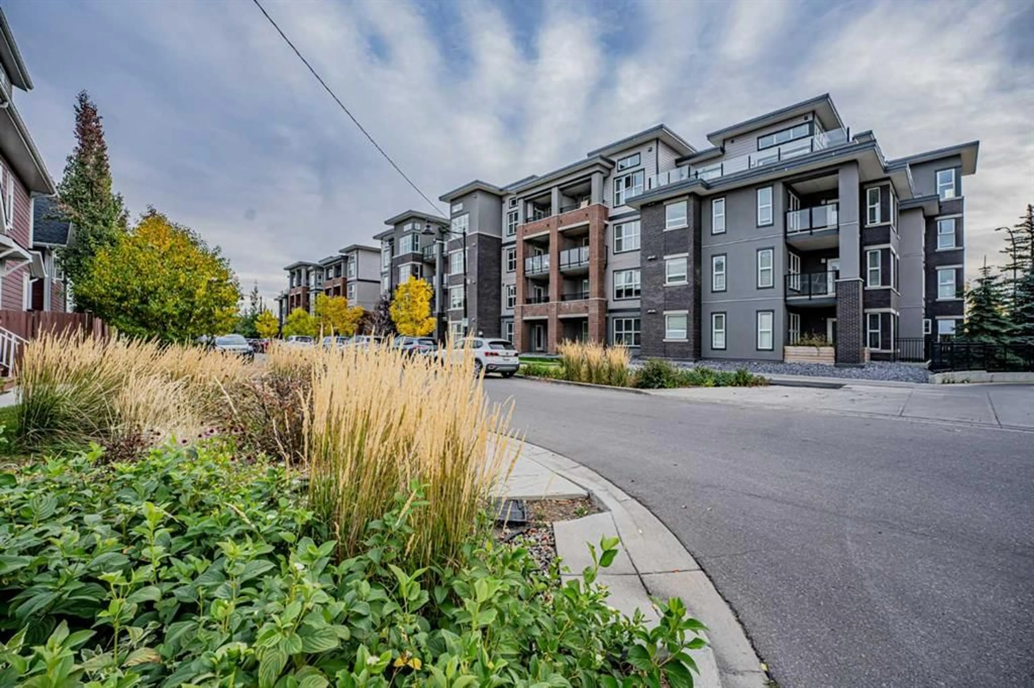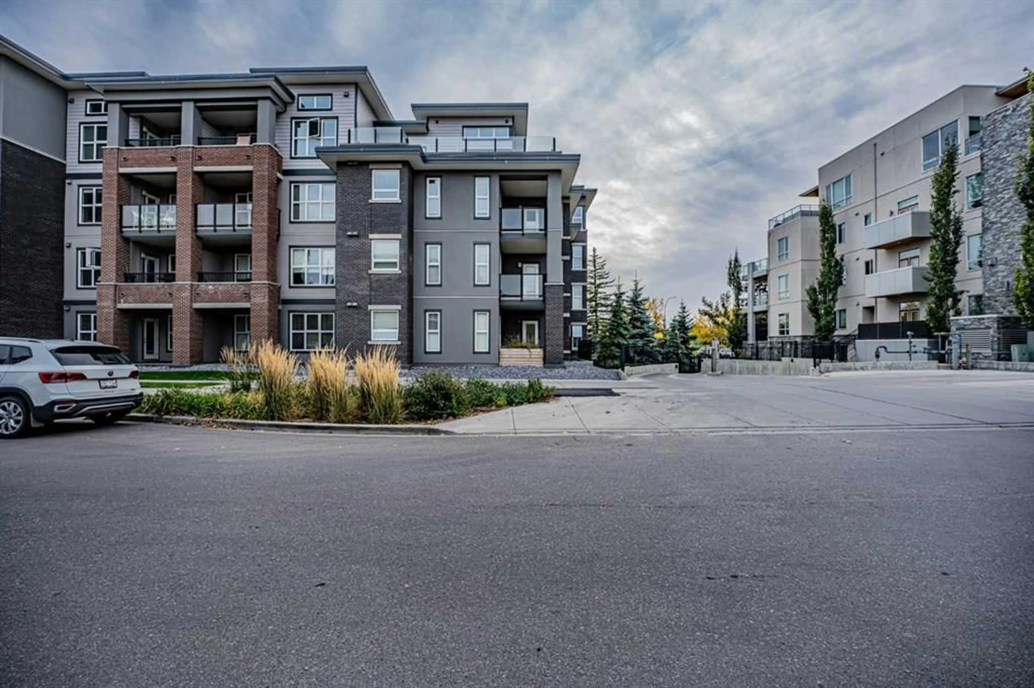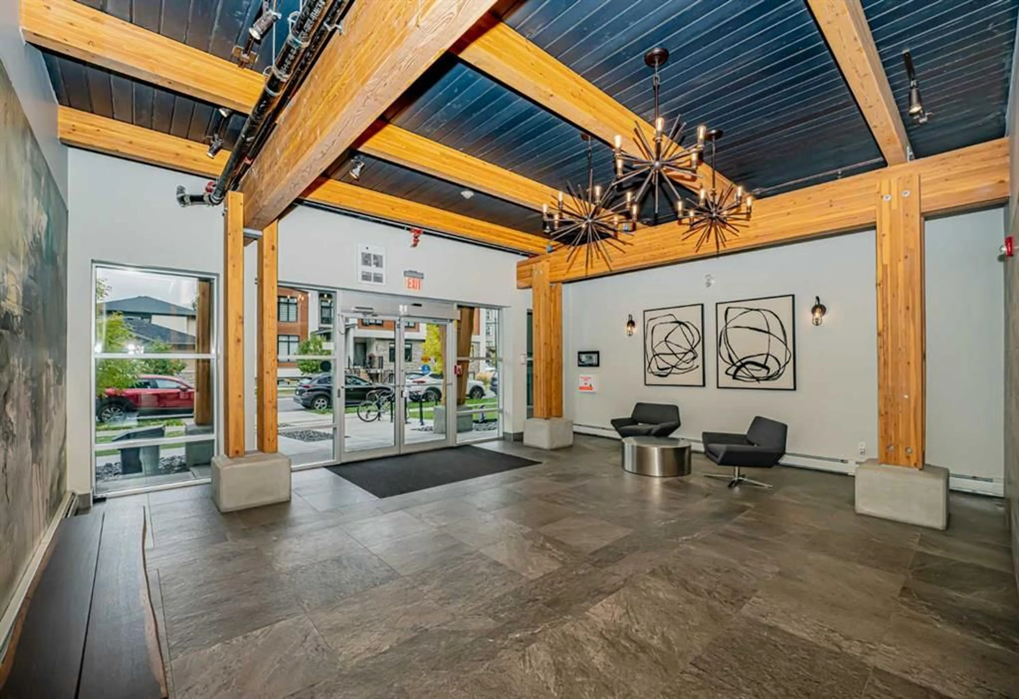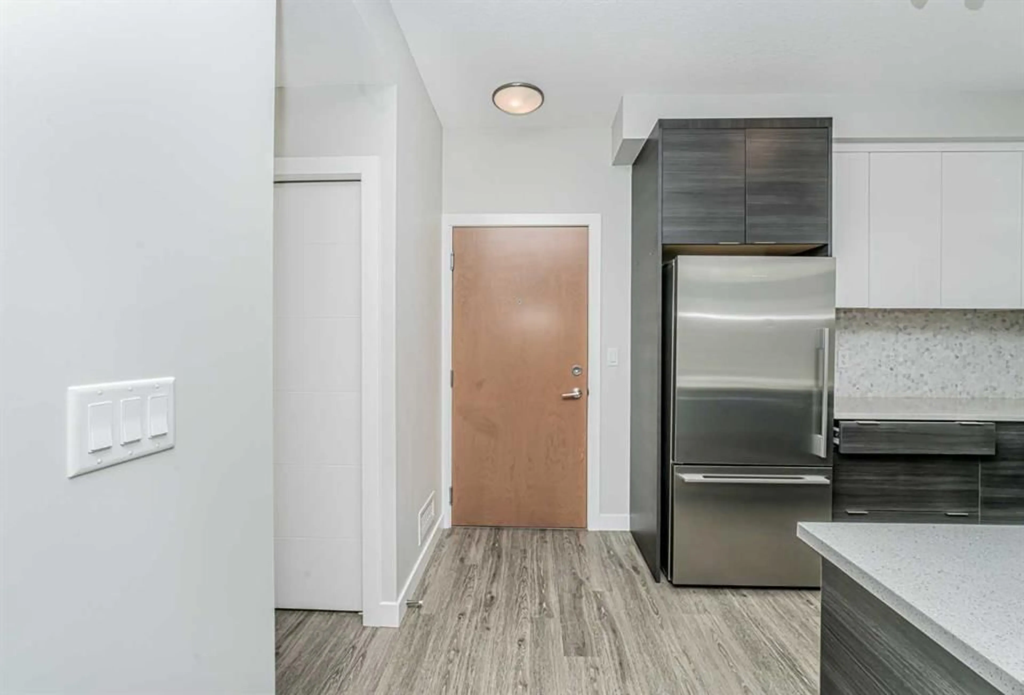95 Burma Star Rd #3109, Calgary, Alberta T3E8A9
Contact us about this property
Highlights
Estimated ValueThis is the price Wahi expects this property to sell for.
The calculation is powered by our Instant Home Value Estimate, which uses current market and property price trends to estimate your home’s value with a 90% accuracy rate.Not available
Price/Sqft$556/sqft
Est. Mortgage$1,460/mo
Maintenance fees$412/mo
Tax Amount (2024)$1,965/yr
Days On Market16 days
Description
Welcome to Currie Barracks Axess where you will discover this beautiful One Bedroom stunning home featuring 9 FOOT soaring ceilings inviting an abundance of natural daylight in through the expansive bank of windows. Maximizing every inch this home feels larger than it is with the high roof and modern color pallet seamlessly transitioning the main living area where you have such a great place to relax in addition to a nicely appointed dining area to the European inspired kitchen. Gorgeous quartz countertops with extended island framed in with stunning penny tile full back splash. Elevated cabinetry with sleek stainless steel appliances including a GAS STOVE, upgraded additional pantry storage and stylish pendant lighting to compliment the space. The Primary Suite has a wonderful view overlooking the sizeable open-air patio along with a spa-like en-suite featuring quartz counters, undermount sink, lovely tile surround in the bath and porcelain floor tiles. The generous walk-in closet welcomes you in to the Primary area framed in with ample space with built-ins on both sides. Lovely modern vinyl floors continue through out the home reflecting the high level finishing and showcase the bright and beautiful thoughtfully designed space. Situated in an upscale building boasting premium architectural design with a modern lobby with gorgeous beams, stunning decor and relaxation areas. Enjoy designated pet friendly areas, bike storage and ample underground visitor parking. Located only minutes to Mount Royal University with quick access to Crowchild and Glenmore along with only a short distance to Currie Barracks where seasonal Markets occur along with various events, this is an ideal location to call home! Exceptional value and opportunity in an amazing area. This unit won't last long, so come take a look. Other units also available for sale.
Upcoming Open Houses
Property Details
Interior
Features
Main Floor
4pc Bathroom
6`1" x 8`8"Bedroom - Primary
10`6" x 11`5"Kitchen
12`8" x 9`1"Living Room
14`6" x 19`10"Exterior
Features
Parking
Garage spaces -
Garage type -
Total parking spaces 1
Condo Details
Amenities
Bicycle Storage, Car Wash, Park, Secured Parking, Storage, Trash
Inclusions
Property History
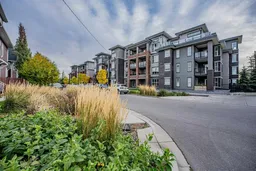 25
25