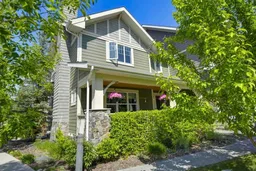***OPENH HOUSE SATURDAY JUNE 28,2025 12:00-3:30*** Located in the award-winning Victoria Cross community in Currie Barracks, this charming end-unit townhome offers exceptional curb appeal and thoughtfully designed living space with over 2,400 sq ft across three finished levels. Nestled along a tree-lined path with cobblestone walkways and beautifully maintained grounds, this pet-friendly (on board approval) enclave blends the warmth of a neighbourhood with the vibrancy of inner-city living, just 7 minutes to downtown! The welcoming front porch is a favourite for morning coffee or evening wine, framed by curated landscaping and west-facing light. "Enjoy the freedom of your kids or grandkids playing with friendly neighbours in the lovely front shared space: badminton, chalk drawings and lemonade stands happen here." Inside, the open-concept main floor is wrapped in oversized windows and features hardwood floors, designer lighting, built-in speakers and a calming neutral palette. The generous living room enjoys extra natural light as an end unit creating an inviting atmosphere. Culinary adventures are inspired in the stunning kitchen - a true standout, featuring Quartz countertops, full-height cabinetry, a timeless subway tile backsplash and stainless steel appliances including a newer induction stove and dishwasher. A massive island with breakfast bar seating invites connection and casual dining under stylish pendant lights. Adjacently, the dining room encased in windows with direct access to the fully fenced private patio is perfect for sunny dinners or cozy gatherings. Upstairs, the well-planned layout features three spacious bedrooms, a full laundry area with newer washer/dryer and a four-piece bath. The primary suite offers a peaceful retreat with a walk-in closet and a spa-like ensuite with a deep soaker tub and separate shower. The fully finished basement adds tremendous versatility with a comfortable family room anchored by an gas fireplace, a built-in bar area for effortless entertaining, a fourth bedroom with a full closet, a four-piece bathroom and a dedicated nook/office ideal for working from home. There's also ample storage in the utility room. The attached single-car garage includes built-in shelving for added functionality. The rear patio provides a second private outdoor retreat and the surrounding pathways and central shared greenspace offer a tranquil setting without the hassle of snow shovelling. With charming gardens, abundant trees, VISTOR parking and walkable access to nearby parks, schools, and shops, this home offers an unbeatable combination of lifestyle, location, and low-maintenance luxury!
Inclusions: Dishwasher,Dryer,Garage Control(s),Induction Cooktop,Microwave Hood Fan,Refrigerator,Washer
 42Listing by pillar 9®
42Listing by pillar 9® 42
42


