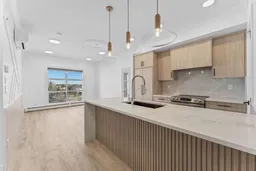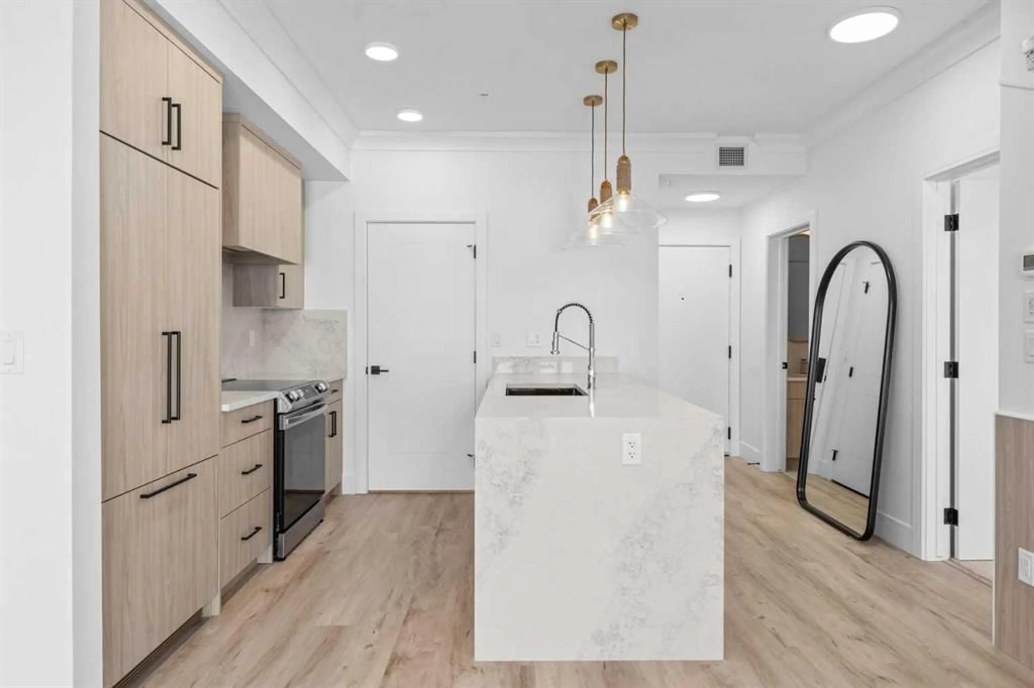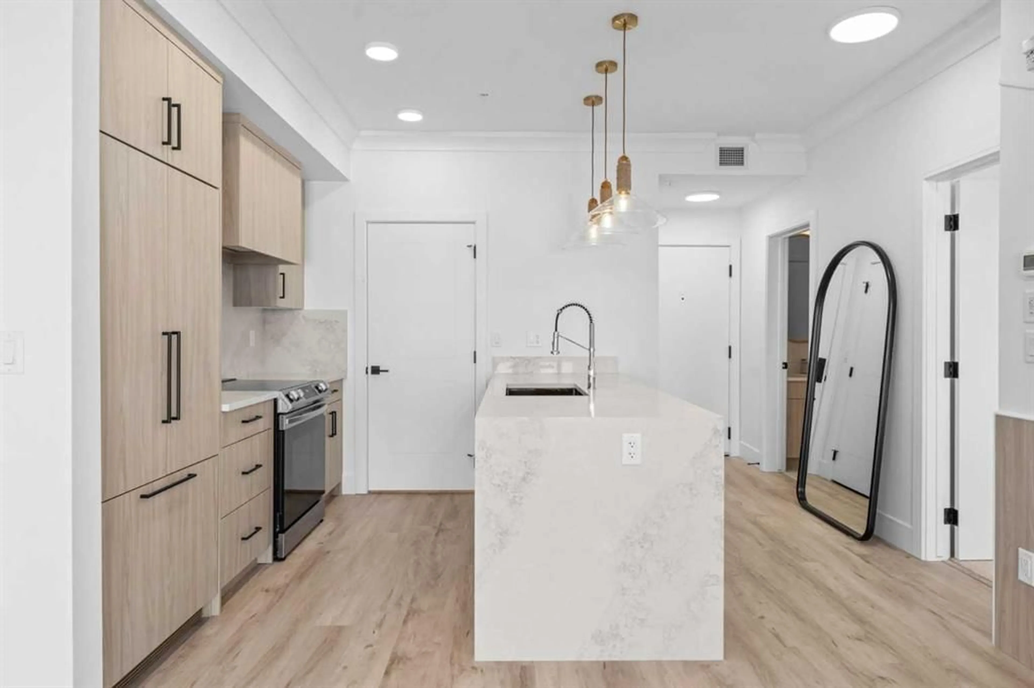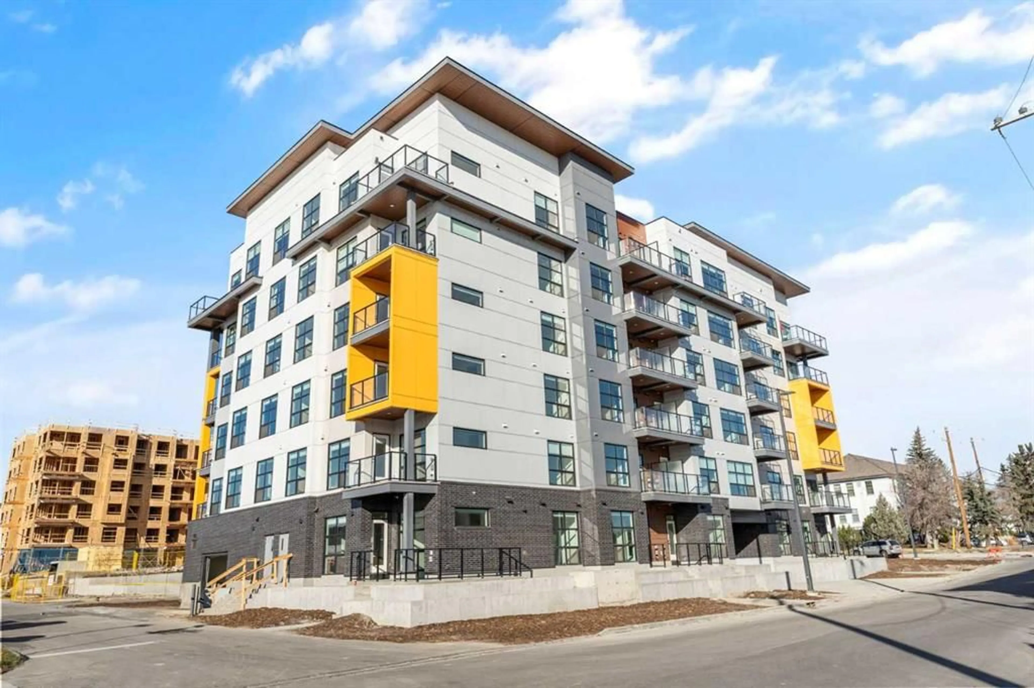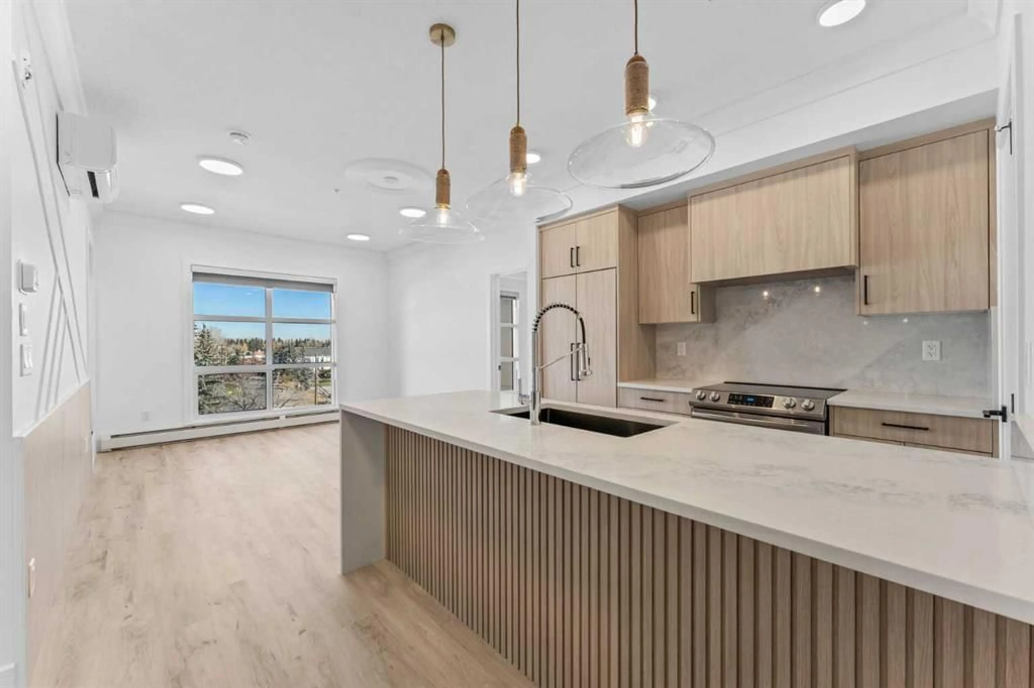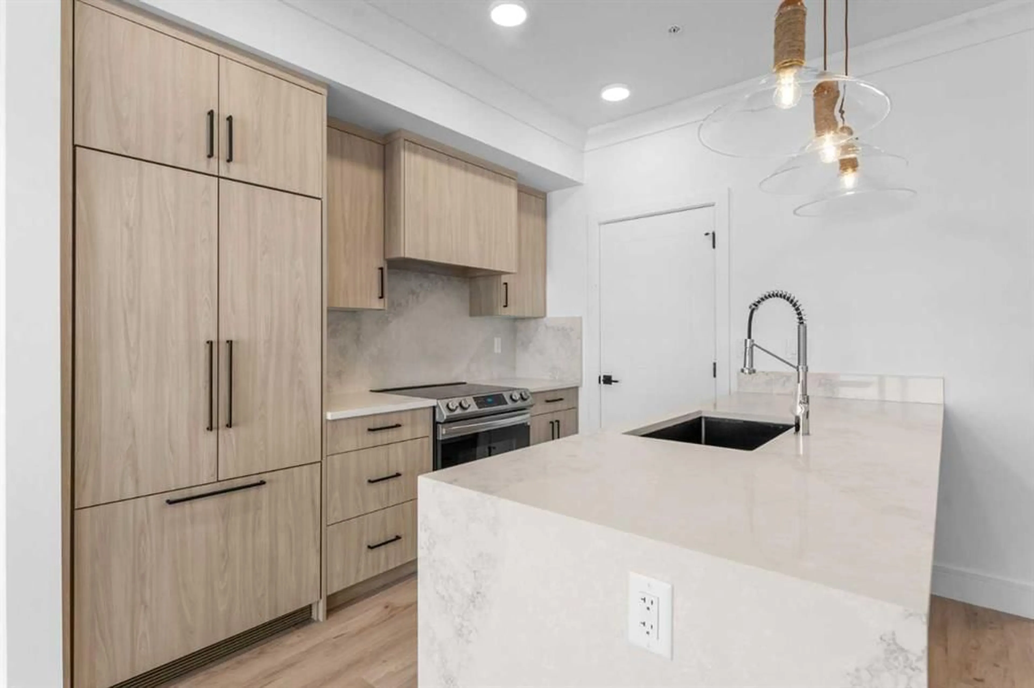370 Dieppe Dr #509, Calgary, Alberta T3B 8B8
Contact us about this property
Highlights
Estimated ValueThis is the price Wahi expects this property to sell for.
The calculation is powered by our Instant Home Value Estimate, which uses current market and property price trends to estimate your home’s value with a 90% accuracy rate.Not available
Price/Sqft$587/sqft
Est. Mortgage$1,933/mo
Maintenance fees$381/mo
Tax Amount ()-
Days On Market18 days
Description
A rare blend of style and history —Welcome to The Quesnay at Currie. This 2 bed, 2 bath suite offers an elevated living experience in Calgary’s iconic Currie Barracks. Benefit from every upgrade you could ask for - Air conditioning, titled storage locker and the serene and textural Ethereal Zen interior designed by award-winning designer Louis Duncan-He. Large windows frame unobstructed views of the downtown skyline, infusing the space with natural light and creating a warm, inviting atmosphere. The kitchen showcases waterfall quartz countertops and panelled Fisher & Paykel appliances, while custom light fixtures and a feature wall add a designer’s touch. The spacious primary bedroom includes a walk-in closet and an ensuite finished beautifully with a double vanity and glass shower. With a private balcony, upgraded air conditioning, an additional storage locker, and a titled underground parking stall, this suite is equipped for comfortable, convenient living. Situated in the historic Currie Barracks, this suite provides access to green spaces, bike paths, and easy commutes downtown. Perfect for young professionals, downsizers, and first-time buyers seeking an upscale home in Calgary’s inner city — schedule a private viewing today to experience it firsthand!
Property Details
Interior
Features
Main Floor
4pc Bathroom
5`1" x 8`2"Bedroom
11`3" x 9`4"4pc Ensuite bath
7`2" x 8`0"Kitchen
9`10" x 13`8"Exterior
Features
Parking
Garage spaces -
Garage type -
Total parking spaces 1
Condo Details
Amenities
Bicycle Storage, Elevator(s), Parking, Secured Parking, Visitor Parking
Inclusions
Property History
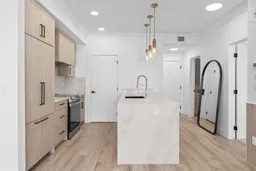 32
32